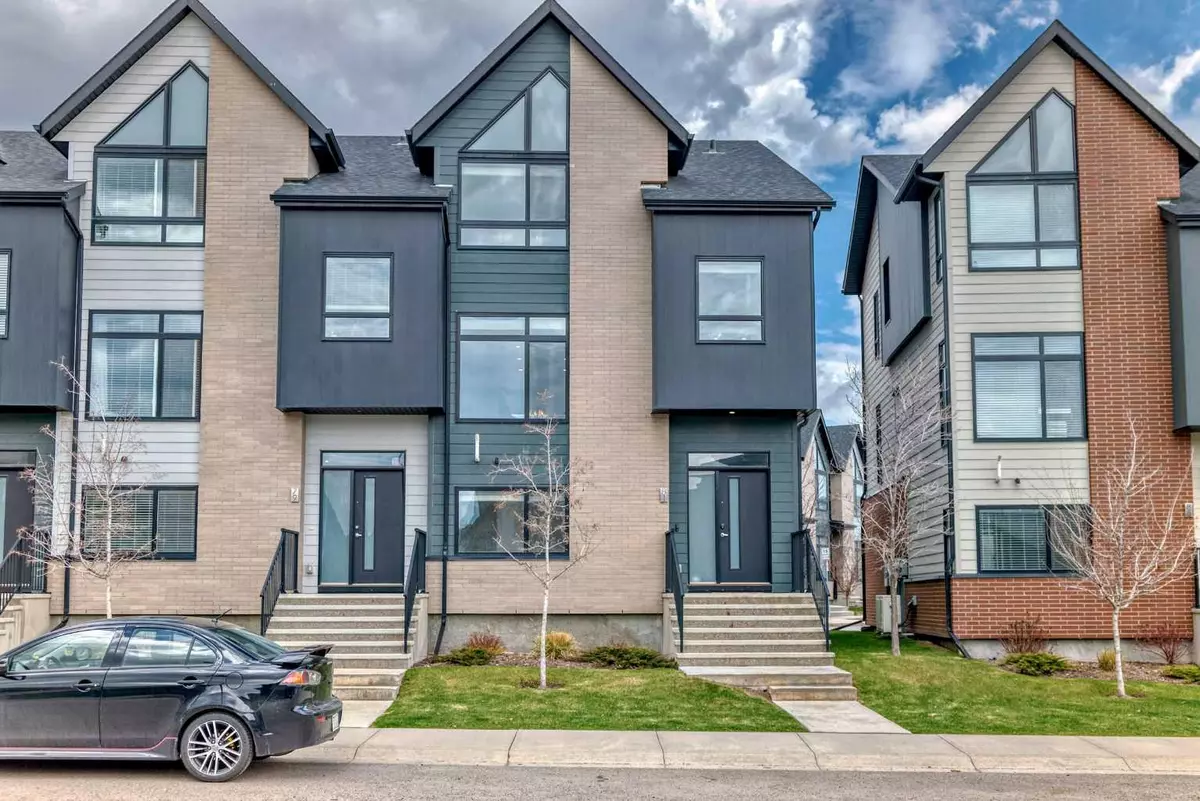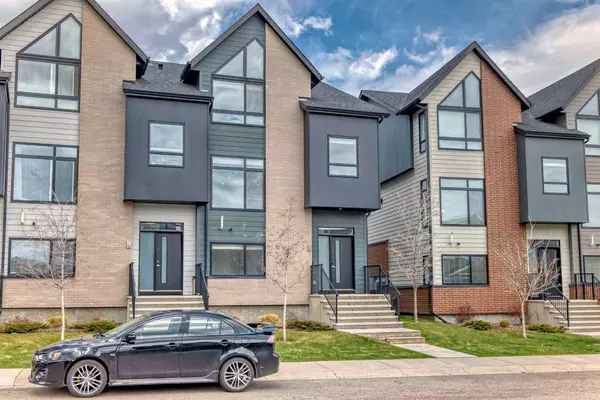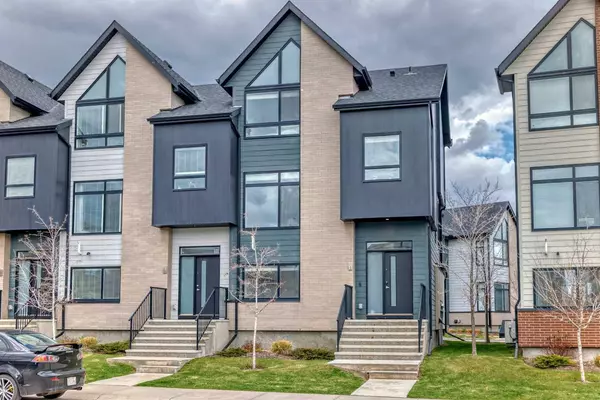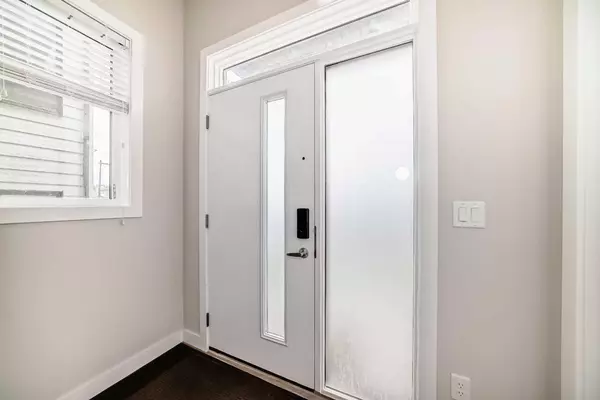$570,000
$584,800
2.5%For more information regarding the value of a property, please contact us for a free consultation.
81 Sage Meadows CIR NW Calgary, AB T3P 1K3
2 Beds
3 Baths
1,779 SqFt
Key Details
Sold Price $570,000
Property Type Townhouse
Sub Type Row/Townhouse
Listing Status Sold
Purchase Type For Sale
Square Footage 1,779 sqft
Price per Sqft $320
Subdivision Sage Hill
MLS® Listing ID A2130026
Sold Date 06/20/24
Style 3 Storey
Bedrooms 2
Full Baths 2
Half Baths 1
Condo Fees $367
Originating Board Calgary
Year Built 2019
Annual Tax Amount $2,664
Tax Year 2023
Lot Size 1,248 Sqft
Acres 0.03
Property Description
Arrive at Sage Meadows is a contemporary and stylish high-end townhouse project completed in 2019. This 3-storey corner unit has a modern design that boasts many upgrades including PaintGrade Level 3 cabinets, bath room tiles, laundry room tiles, extra carpet underlay, kitchen hood fan, Generaire humidifier, 19.6 cu.ft. French-door refrigerator, air-conditioning rough-in and more. On the main floor is a good-sized office with large windows and an easy access to the back-facing double attached garage. Second level has a spacious living room, a functional kitchen, a roomy dining room and a half bath. The south-east facing large windows in the living room allow lots of sunlight. Good-sized balcony with gas line for BBQ. Top floor features two large master bedrooms each equipped with a 4-piece ensuite. In beautiful, almost-like-new condition.. Excellent location close to playground, Symons Valley Natural Reserve and shopping.
Location
State AB
County Calgary
Area Cal Zone N
Zoning M-1 d60
Direction SE
Rooms
Basement None
Interior
Interior Features Breakfast Bar, Double Vanity, Granite Counters, High Ceilings, Kitchen Island, No Animal Home, No Smoking Home, Open Floorplan, Pantry, Recessed Lighting, Tankless Hot Water, Vaulted Ceiling(s), Walk-In Closet(s)
Heating Central, Forced Air, Natural Gas
Cooling None
Flooring Carpet, Laminate, Tile
Appliance Dishwasher, Dryer, Electric Range, Garage Control(s), Range Hood, Refrigerator, Washer, Window Coverings
Laundry Upper Level
Exterior
Garage Double Garage Attached, Garage Door Opener, Garage Faces Rear, Heated Garage, Insulated
Garage Spaces 2.0
Garage Description Double Garage Attached, Garage Door Opener, Garage Faces Rear, Heated Garage, Insulated
Fence None
Community Features Park, Playground, Schools Nearby, Shopping Nearby, Sidewalks, Street Lights
Amenities Available Visitor Parking
Roof Type Asphalt Shingle
Porch Balcony(s)
Lot Frontage 21.46
Total Parking Spaces 2
Building
Lot Description Front Yard, Lawn, Low Maintenance Landscape, Level, Underground Sprinklers, Rectangular Lot, Treed
Foundation Poured Concrete
Architectural Style 3 Storey
Level or Stories Three Or More
Structure Type Brick,Cement Fiber Board,Wood Frame
Others
HOA Fee Include Amenities of HOA/Condo,Common Area Maintenance,Insurance,Maintenance Grounds,Professional Management,Reserve Fund Contributions,Snow Removal
Restrictions Easement Registered On Title,Encroachment,Pet Restrictions or Board approval Required,Restrictive Covenant,Utility Right Of Way
Tax ID 83004901
Ownership Private
Pets Description Restrictions
Read Less
Want to know what your home might be worth? Contact us for a FREE valuation!

Our team is ready to help you sell your home for the highest possible price ASAP







