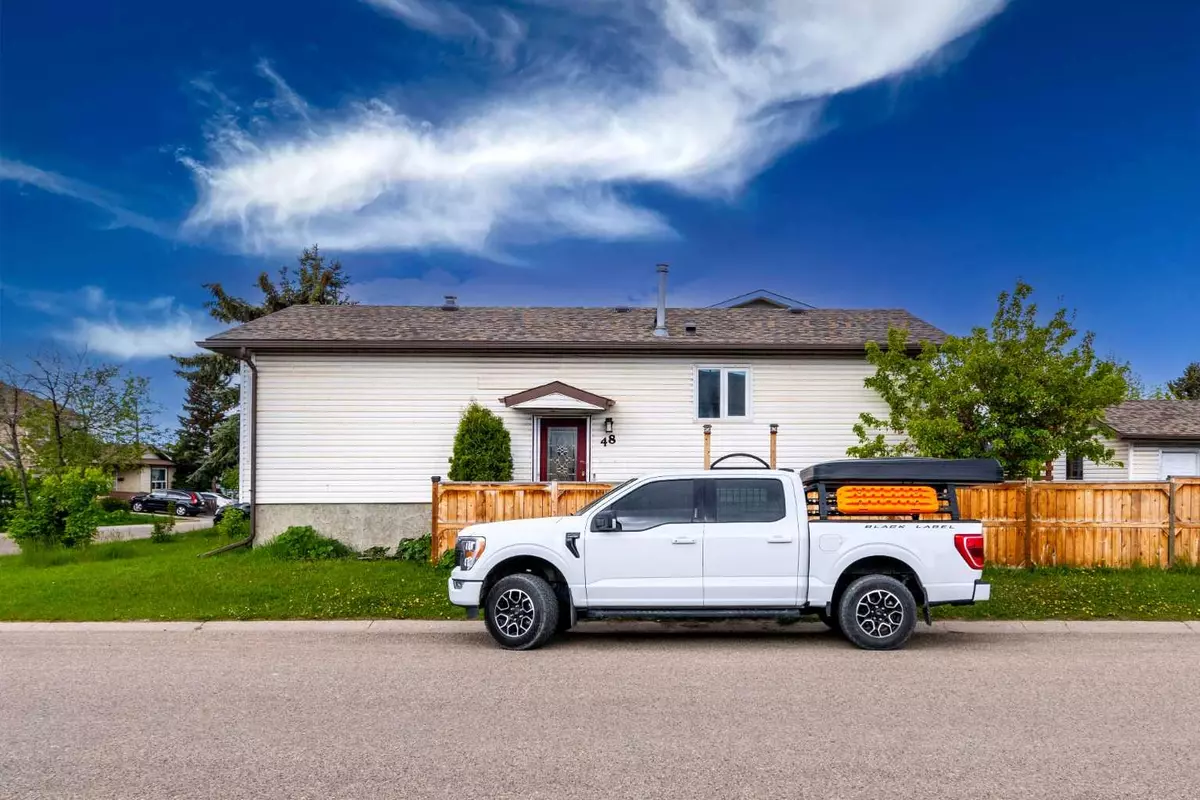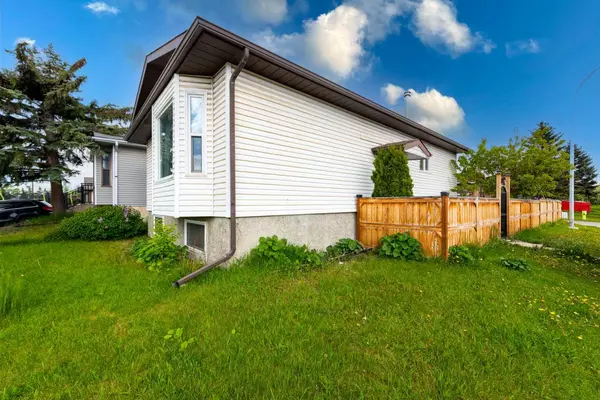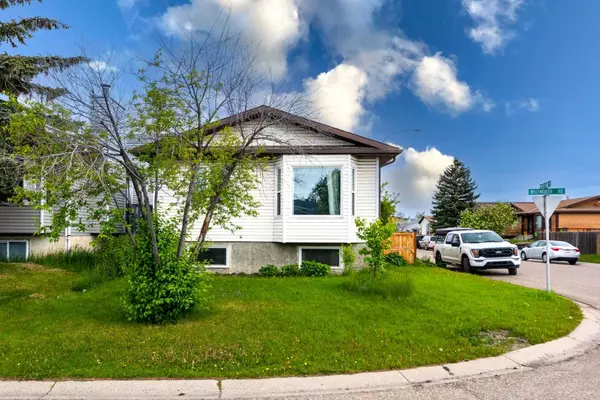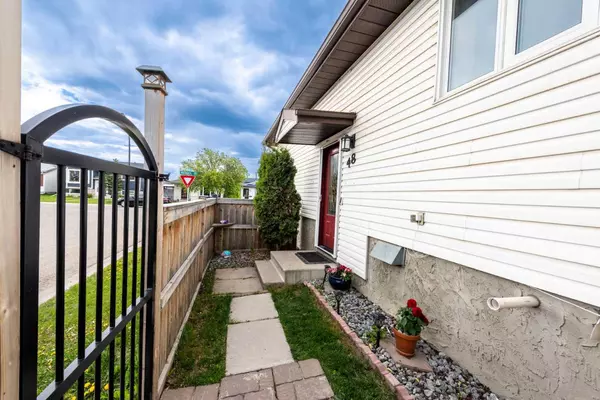$541,000
$499,900
8.2%For more information regarding the value of a property, please contact us for a free consultation.
48 Whitworth RD NE Calgary, AB T1Y 6E1
4 Beds
2 Baths
943 SqFt
Key Details
Sold Price $541,000
Property Type Single Family Home
Sub Type Detached
Listing Status Sold
Purchase Type For Sale
Square Footage 943 sqft
Price per Sqft $573
Subdivision Whitehorn
MLS® Listing ID A2139014
Sold Date 06/19/24
Style Bi-Level
Bedrooms 4
Full Baths 2
Originating Board Calgary
Year Built 1983
Annual Tax Amount $2,707
Tax Year 2024
Lot Size 3,422 Sqft
Acres 0.08
Property Description
This charming bi-level home is located in the family-friendly Community of Whitehorn, surrounded by mature trees. The property is exceptionally well maintained and move-in ready.
The main floor features a bright, open layout with a spacious living room showcasing gleaming laminate floors that extend through the kitchen and bedrooms. The recently renovated kitchen (2017) includes new stainless steel appliances, quartz countertops, and a mosaic backsplash (2018). The bedrooms on the main floor are generously sized with ample closet space.
The lower level boasts a third bedroom, a large family room, a laundry room, and a newly updated bathroom (2018). Additional upgrades include a new furnace (2013), a new hot water tank (2016), and laminate flooring throughout. Significant improvements such as new triple-pane windows (2017) and roof shingles on both the home and the oversized garage (2018) enhance the property's appeal.
Situated on a corner lot, this home offers space for RV parking, a single detached insulated and heated garage, and a large rear deck. The location provides easy access to the LRT, schools, parks, and local amenities, making it an ideal home for a growing family.
Location
State AB
County Calgary
Area Cal Zone Ne
Zoning R-C2
Direction NE
Rooms
Basement Finished, Full
Interior
Interior Features No Animal Home, No Smoking Home, Pantry
Heating Forced Air, Natural Gas
Cooling Central Air
Flooring Carpet, Hardwood, Laminate
Appliance Dishwasher, Dryer, Electric Stove, Refrigerator, Washer
Laundry In Basement
Exterior
Garage Single Garage Detached
Garage Spaces 1.0
Garage Description Single Garage Detached
Fence Fenced
Community Features Playground, Schools Nearby, Shopping Nearby, Sidewalks, Street Lights
Roof Type Asphalt Shingle
Porch Deck
Lot Frontage 43.5
Total Parking Spaces 4
Building
Lot Description Back Lane, Back Yard, Corner Lot, Rectangular Lot
Foundation Poured Concrete
Architectural Style Bi-Level
Level or Stories One
Structure Type Asphalt,Concrete,Vinyl Siding
Others
Restrictions None Known
Tax ID 91579727
Ownership Private
Read Less
Want to know what your home might be worth? Contact us for a FREE valuation!

Our team is ready to help you sell your home for the highest possible price ASAP







