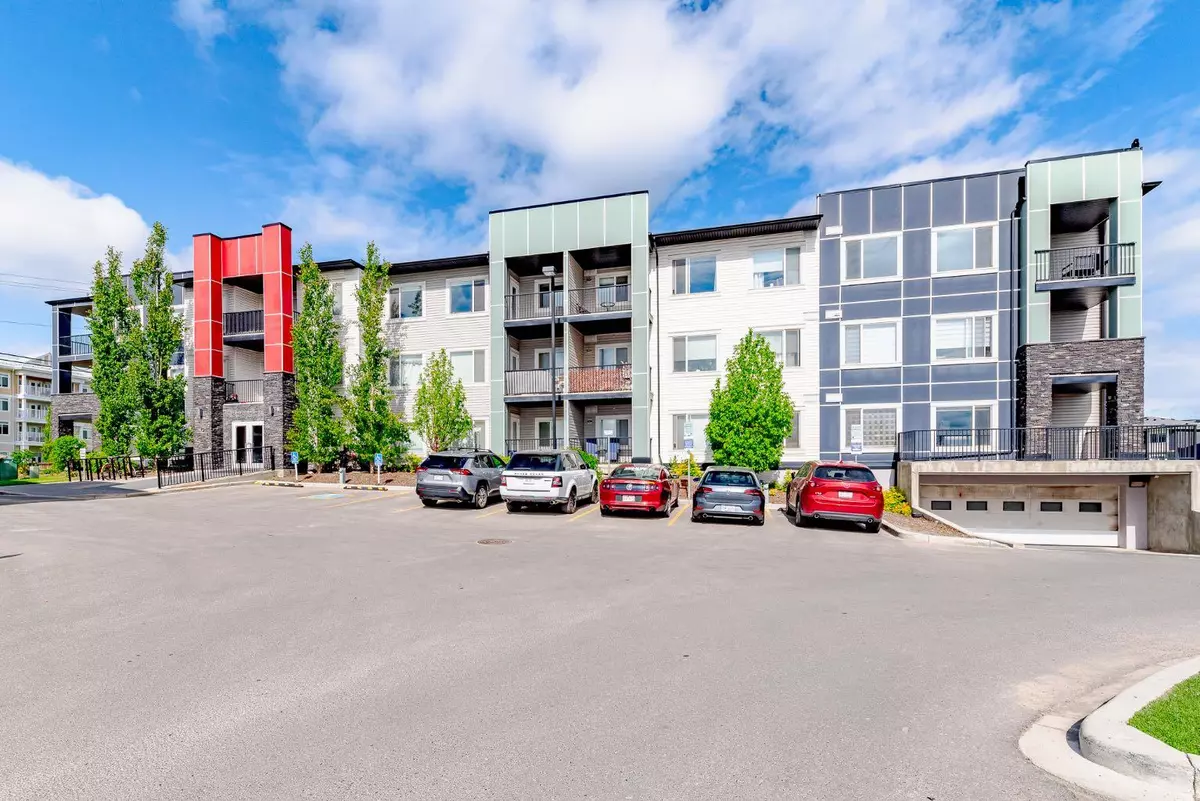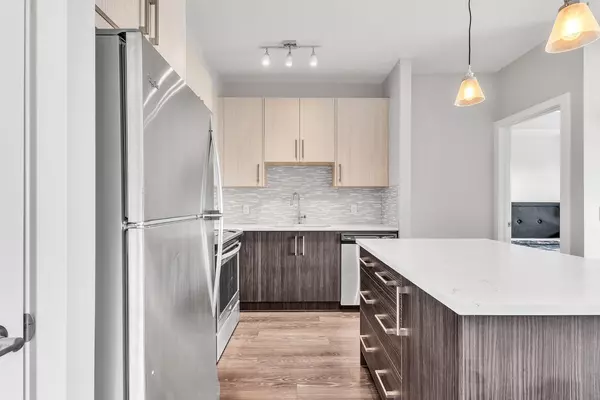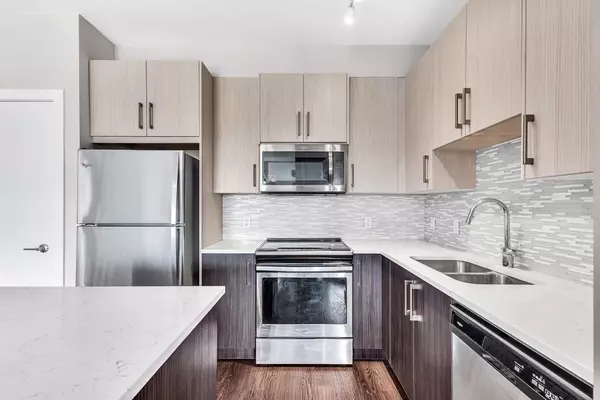$370,500
$369,900
0.2%For more information regarding the value of a property, please contact us for a free consultation.
24 Sage Hill TER NW #306 Calgary, AB T3R 0W9
2 Beds
2 Baths
791 SqFt
Key Details
Sold Price $370,500
Property Type Condo
Sub Type Apartment
Listing Status Sold
Purchase Type For Sale
Square Footage 791 sqft
Price per Sqft $468
Subdivision Sage Hill
MLS® Listing ID A2140037
Sold Date 06/19/24
Style Apartment
Bedrooms 2
Full Baths 2
Condo Fees $495/mo
Originating Board Calgary
Year Built 2017
Annual Tax Amount $1,777
Tax Year 2024
Property Description
This modern and stylish 2-bedroom, 2-bathroom condo unit offers a perfect blend of comfort and convenience in the desirable community of Sage Hill. As you enter, you'll be greeted by an open-concept living space with high-quality finishes and plenty of natural light. The contemporary kitchen features sleek stainless steel appliances, elegant cabinetry, and a spacious island, making it perfect for both cooking and entertaining. The adjacent dining area flows seamlessly into the bright and airy living room, which boasts large windows and access to your private balcony, where you can enjoy beautiful views and fresh air. The primary bedroom is a serene retreat with ample closet space and a modern ensuite bathroom, providing privacy and convenience. The second bedroom is equally spacious and versatile, perfect for guests, a home office, or additional living space. The second bathroom is also well-appointed with a sleek vanity and a glass-enclosed shower. For your convenience, this unit includes in-suite laundry with a stacked washer and dryer. Additionally, the building offers secure underground parking and ample visitor parking for your guests. Located in a vibrant neighbourhood, you’ll have easy access to parks, walking trails, shopping centres, and dining options. With quick access to major roads, commuting is a breeze.
Don't miss the opportunity to make this beautiful condo your new home.
Location
State AB
County Calgary
Area Cal Zone N
Zoning M-1 d100
Direction E
Interior
Interior Features Ceiling Fan(s)
Heating In Floor
Cooling None
Flooring Carpet, Laminate, Tile
Appliance Dishwasher, Dryer, Electric Range, Microwave Hood Fan, Washer, Window Coverings
Laundry In Unit
Exterior
Garage Underground
Garage Description Underground
Fence None
Community Features Shopping Nearby, Sidewalks, Walking/Bike Paths
Amenities Available Secured Parking, Visitor Parking
Porch Balcony(s)
Exposure E
Total Parking Spaces 1
Building
Lot Description Other
Story 3
Architectural Style Apartment
Level or Stories Single Level Unit
Structure Type Stone,Vinyl Siding,Wood Frame
Others
HOA Fee Include Common Area Maintenance,Heat,Insurance,Professional Management,Reserve Fund Contributions,Sewer,Snow Removal,Trash,Water
Restrictions Pet Restrictions or Board approval Required
Tax ID 91078021
Ownership Private
Pets Description Restrictions
Read Less
Want to know what your home might be worth? Contact us for a FREE valuation!

Our team is ready to help you sell your home for the highest possible price ASAP







