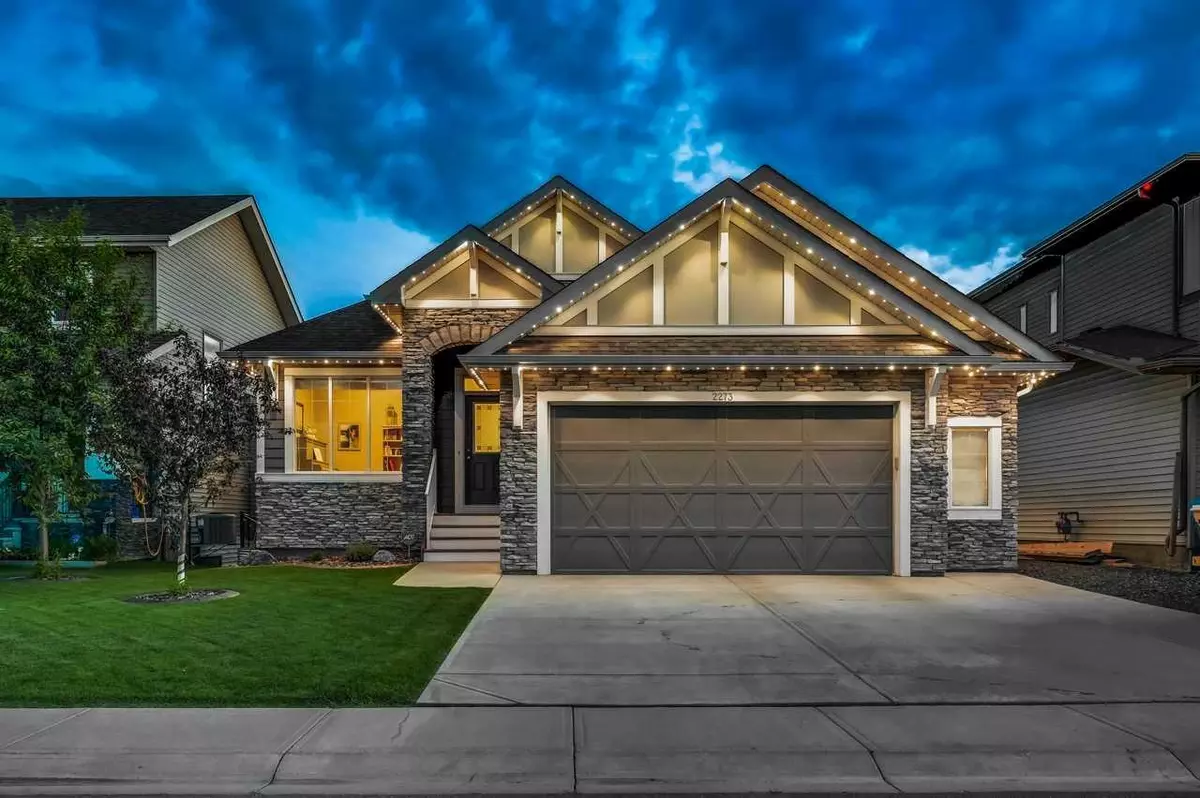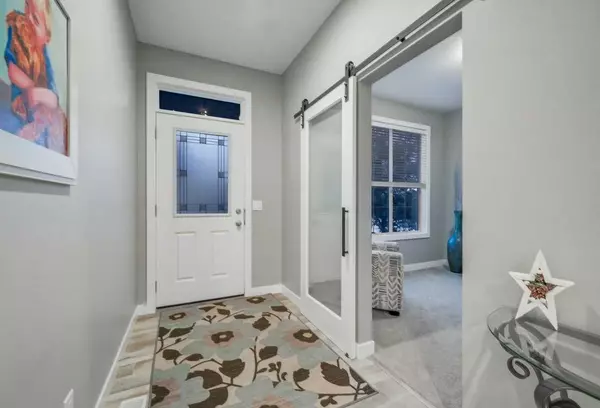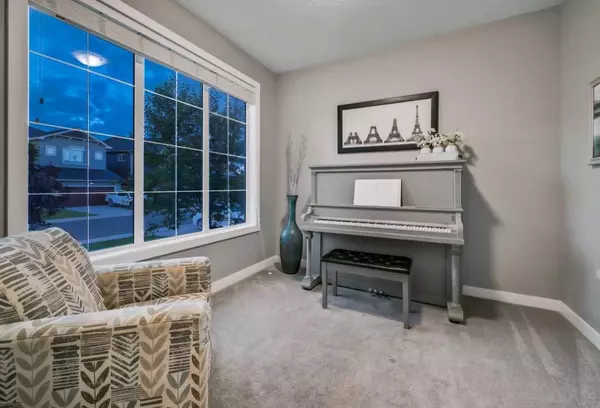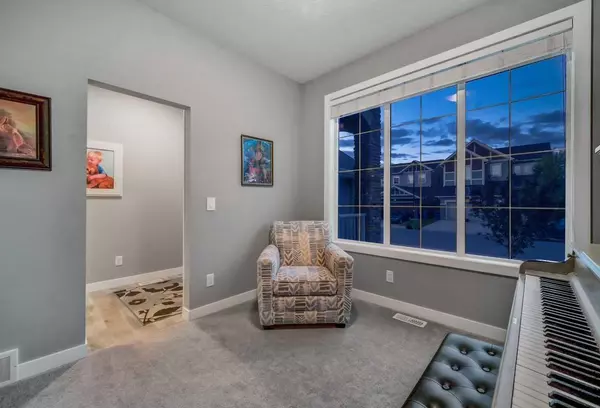$1,200,000
$1,225,000
2.0%For more information regarding the value of a property, please contact us for a free consultation.
2273 Bayside RD SW Airdrie, AB T4B 3W6
5 Beds
3 Baths
1,694 SqFt
Key Details
Sold Price $1,200,000
Property Type Single Family Home
Sub Type Detached
Listing Status Sold
Purchase Type For Sale
Square Footage 1,694 sqft
Price per Sqft $708
Subdivision Bayside
MLS® Listing ID A2140268
Sold Date 06/18/24
Style Bungalow
Bedrooms 5
Full Baths 3
Originating Board Calgary
Year Built 2016
Annual Tax Amount $5,405
Tax Year 2023
Lot Size 6,752 Sqft
Acres 0.16
Property Description
Lakeside living at its finest! Extremely RARE opportunity to own on the only PRIVATE CANAL in the sought-after community of BAYSIDE ESTATES! Professionally landscaped WEST FACING backyard with private dock, sports court, irrigation, concrete patio, outdoor shower & firepit area. Over 3,252+ sqft of developed living space with 5 bedrooms, 3 full baths, + den/music room. The home is presented with GEMSTONE lighting, full A/C, fiber cement (Hardi board siding), true oversized + HEATED garage with lofted storage area. Open + bright design with LVP floors, knockdown ceilings + walls of windows with VIEWS! Gourmet Chef’s kitchen with WHITE painted cabinets to ceiling w/ soft close doors + drawers, stainless steel appliances, QUARTZ countertop, subway backsplash, large island with seating for 6 + walk-in pantry. Spacious dining room opens to kitchen + LIVING ROOM featuring central fireplace & stunning CANAL VIEWS. Large rear deck with AWNING, BBQ gas line & stairs to backyard. Primary Retreat boasts a 5 pc ensuite, custom shower with 10 mil glass + soaker tub. Main floor guest bedroom/nursery + full 4 pc bath, den/music room + back entrance with custom built lockers complete the main level. Lower WALK-OUT level boasts HY-DRONIC IN-FLOOR HEATING with family/tv room + fireplace, rec room, 3 bedrooms (or gym/2nd office), 5 pc bath + laundry. A true PRIVATE OASIS with only one canal in Bayside Estates and no public pathways on either side, close to pathways, parks, schools, shopping, restaurants + easy access to Calgary. Enjoy canoeing, kayaking, skating + hockey. Exceptional Property!
Location
State AB
County Airdrie
Zoning R1
Direction NE
Rooms
Basement Finished, Full, Walk-Out To Grade
Interior
Interior Features Built-in Features, Double Vanity, High Ceilings, Kitchen Island, No Smoking Home, Open Floorplan, Pantry, Stone Counters, Walk-In Closet(s)
Heating In Floor, Forced Air
Cooling Central Air
Flooring Carpet, Tile, Vinyl
Fireplaces Number 2
Fireplaces Type Gas
Appliance Dishwasher, Garage Control(s), Garburator, Gas Range, Microwave, Range Hood, Refrigerator, Washer/Dryer, Water Softener, Window Coverings
Laundry Laundry Room
Exterior
Garage Double Garage Attached, Heated Garage, Insulated, Oversized
Garage Spaces 2.0
Garage Description Double Garage Attached, Heated Garage, Insulated, Oversized
Fence Fenced
Community Features Park, Playground, Schools Nearby, Shopping Nearby, Sidewalks, Walking/Bike Paths
Waterfront Description See Remarks,Canal Access,Navigable Water,Waterfront
Roof Type Asphalt Shingle
Porch Awning(s), Deck, Patio
Lot Frontage 47.94
Total Parking Spaces 4
Building
Lot Description Back Yard, Lawn, Landscaped, Underground Sprinklers, Rectangular Lot, Waterfront
Foundation Poured Concrete
Architectural Style Bungalow
Level or Stories One
Structure Type Cement Fiber Board,Stone,Wood Frame
Others
Restrictions None Known
Tax ID 84595282
Ownership Private
Read Less
Want to know what your home might be worth? Contact us for a FREE valuation!

Our team is ready to help you sell your home for the highest possible price ASAP







