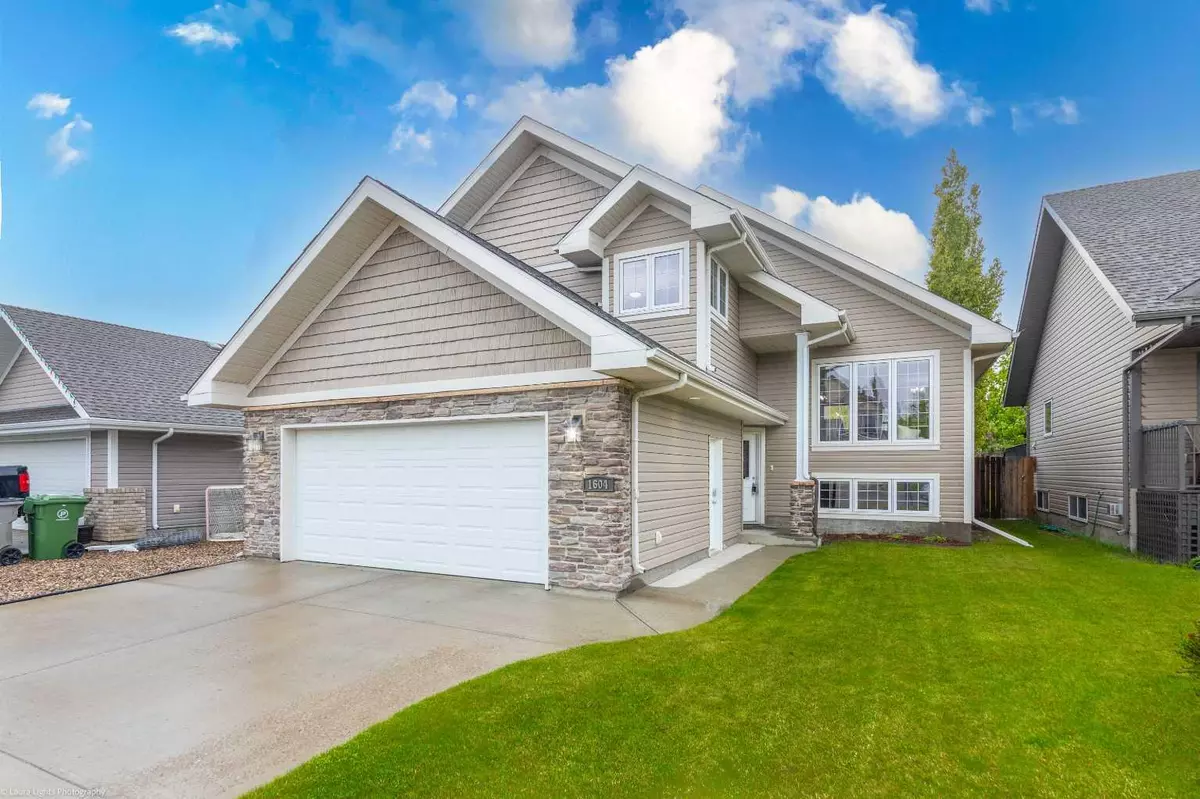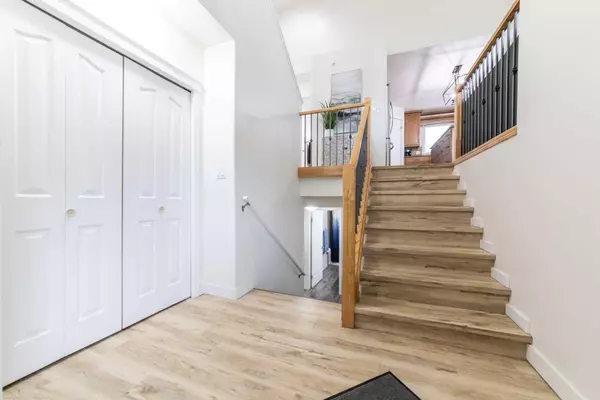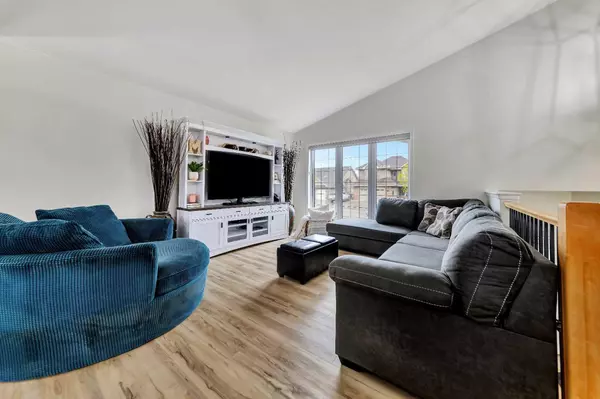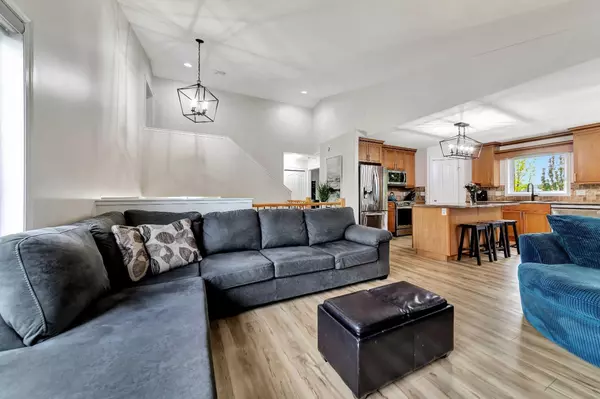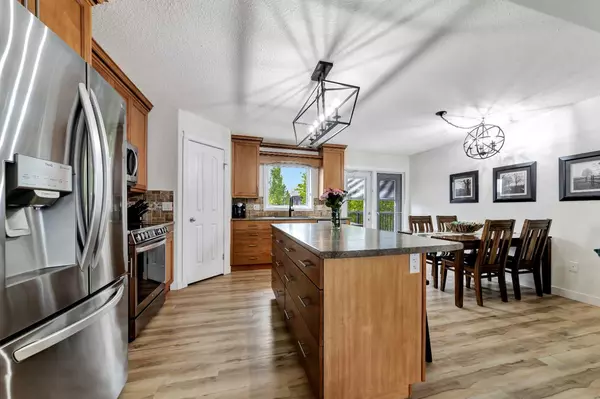$425,000
$429,900
1.1%For more information regarding the value of a property, please contact us for a free consultation.
1604 53A Avenue Close Lloydminster, AB T9V 2J2
4 Beds
3 Baths
1,356 SqFt
Key Details
Sold Price $425,000
Property Type Single Family Home
Sub Type Detached
Listing Status Sold
Purchase Type For Sale
Square Footage 1,356 sqft
Price per Sqft $313
Subdivision College Park
MLS® Listing ID A2137655
Sold Date 06/18/24
Style Modified Bi-Level
Bedrooms 4
Full Baths 3
Originating Board Lloydminster
Year Built 2008
Annual Tax Amount $3,836
Tax Year 2024
Lot Size 6,006 Sqft
Acres 0.14
Property Description
Discover your dream home at 1604 53A Avenue Close, Lloydminster, AB, where comfort meets style in this immaculate 3+1 bedroom residence in the desirable College Park neighbourhood. With the potential to expand to 5 bedrooms, this home offers ample space for all your needs. Enjoy modern living with updated flooring and contemporary colour tones throughout. The chef’s kitchen is highlighted, featuring stainless steel appliances, a large island, and a pantry. Adjacent to the kitchen, the dining area grants access to the upper deck, making it ideal for entertaining with a ready-to-use natural gas BBQ line. The primary bedroom is a retreat with a 3-piece ensuite and generous walk-in closet. Outdoors, the landscaped yard boasts a two-tier deck perfect for gatherings and a storage shed. Additional perks include a heated double garage with direct basement access and central air conditioning for year-round comfort. 3D Virtual Tour Available!
Location
State AB
County Lloydminster
Zoning R1
Direction E
Rooms
Other Rooms 1
Basement Finished, Full
Interior
Interior Features Vaulted Ceiling(s), Walk-In Closet(s)
Heating Forced Air, Natural Gas
Cooling Central Air
Flooring Vinyl Plank
Appliance Dishwasher, Dryer, Microwave Hood Fan, Refrigerator, Stove(s), Washer, Window Coverings
Laundry In Basement
Exterior
Garage Concrete Driveway, Double Garage Attached, Heated Garage, Insulated, RV Access/Parking
Garage Spaces 2.0
Garage Description Concrete Driveway, Double Garage Attached, Heated Garage, Insulated, RV Access/Parking
Fence Fenced
Community Features Sidewalks, Street Lights
Roof Type Asphalt Shingle
Porch Deck, Patio
Lot Frontage 50.0
Total Parking Spaces 2
Building
Lot Description Back Yard, Front Yard, Lawn, Landscaped, Rectangular Lot, Treed
Foundation Wood
Architectural Style Modified Bi-Level
Level or Stories Bi-Level
Structure Type Stone,Vinyl Siding,Wood Frame
Others
Restrictions None Known
Tax ID 56787082
Ownership Private
Read Less
Want to know what your home might be worth? Contact us for a FREE valuation!

Our team is ready to help you sell your home for the highest possible price ASAP



