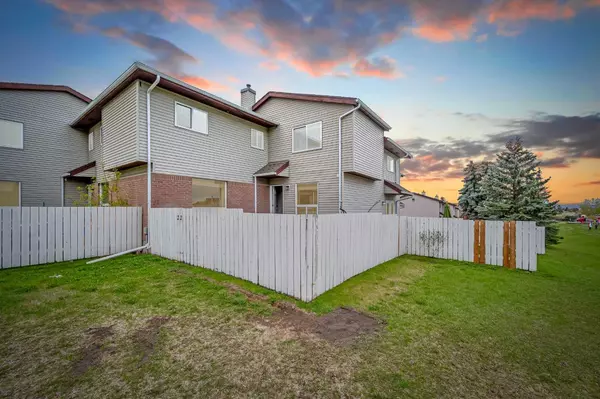$348,000
$350,000
0.6%For more information regarding the value of a property, please contact us for a free consultation.
64 Whitnel CT NE #22 Calgary, AB T1Y 5E3
3 Beds
2 Baths
1,152 SqFt
Key Details
Sold Price $348,000
Property Type Townhouse
Sub Type Row/Townhouse
Listing Status Sold
Purchase Type For Sale
Square Footage 1,152 sqft
Price per Sqft $302
Subdivision Whitehorn
MLS® Listing ID A2134777
Sold Date 06/16/24
Style 2 Storey
Bedrooms 3
Full Baths 1
Half Baths 1
Condo Fees $378
Originating Board Calgary
Year Built 1979
Annual Tax Amount $1,452
Tax Year 2023
Property Description
Join us for an open house on June 2nd from 1:00 pm to 3:00 pm. Welcome to your new home! This well-kept 3-bedroom, 1 1/2-bathroom townhouse condo offers both convenience and comfort. With 1152.07 sq ft of space, including a spacious kitchen and living room, as well as a full basement with washer, dryer, and ample storage, there's room for everyone. The well-designed floor plan optimizes every inch, blending functionality with style seamlessly. Step outside to your fenced northeast-facing backyard, backing onto green space for added tranquility. Located near malls and amenities, this unit is also conveniently situated next to Chief Justice Milvain Elementary School and pathways to three more schools in the neighborhood. Parking is close by, and pets are allowed with board approval. Quiet and move-in ready, this home awaits you. Contact your favorite realtor today!
Location
State AB
County Calgary
Area Cal Zone Ne
Zoning M-C1 d75
Direction S
Rooms
Basement Full, Unfinished
Interior
Interior Features No Animal Home, No Smoking Home
Heating Forced Air
Cooling None
Flooring Carpet, Ceramic Tile, Laminate
Appliance Electric Range, Refrigerator, Washer/Dryer, Window Coverings
Laundry In Basement
Exterior
Garage Stall
Garage Description Stall
Fence Fenced
Community Features Playground, Schools Nearby
Amenities Available Visitor Parking
Roof Type Asphalt Shingle
Porch None
Total Parking Spaces 1
Building
Lot Description Other
Foundation Poured Concrete
Architectural Style 2 Storey
Level or Stories Two
Structure Type Concrete,Vinyl Siding
Others
HOA Fee Include Insurance,Maintenance Grounds,Reserve Fund Contributions,Snow Removal,Trash
Restrictions None Known
Ownership Private
Pets Description Restrictions, Call
Read Less
Want to know what your home might be worth? Contact us for a FREE valuation!

Our team is ready to help you sell your home for the highest possible price ASAP







