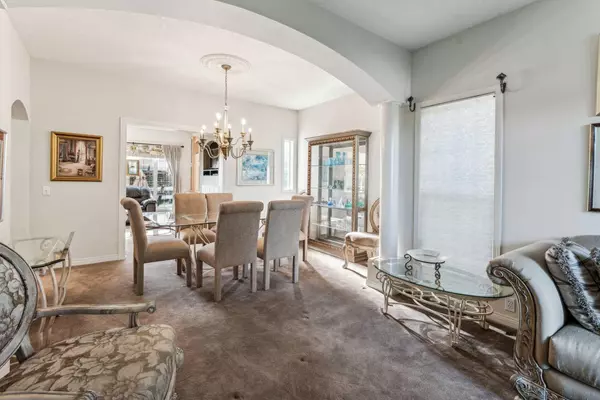$731,800
$745,000
1.8%For more information regarding the value of a property, please contact us for a free consultation.
101 Mt Douglas PL SE Calgary, AB T2Z 3N9
3 Beds
3 Baths
2,239 SqFt
Key Details
Sold Price $731,800
Property Type Single Family Home
Sub Type Detached
Listing Status Sold
Purchase Type For Sale
Square Footage 2,239 sqft
Price per Sqft $326
Subdivision Mckenzie Lake
MLS® Listing ID A2138480
Sold Date 06/15/24
Style 2 Storey
Bedrooms 3
Full Baths 2
Half Baths 1
Originating Board Calgary
Year Built 1999
Annual Tax Amount $4,433
Tax Year 2024
Lot Size 4,865 Sqft
Acres 0.11
Property Description
Welcome to this beautiful home on a large and private lot in the exceptional community of McKenzie Lake. This home features 3 bedrooms and a den with over 2200 square feet of living space. As you enter the home, you will immediately notice the abundance of natural light with the sun shining through the large windows. The spacious front room is open to the casually elegant dining room, both perfect for entertaining friends and family. On the opposite side of the dining room, is the charming and cozy living room with a fireplace as center point, extensive custom wood cabinetry and stunning views into the large, meticulously landscaped back yard and the expansive green space behind the property. The kitchen has a large island with sit up breakfast bar, and a second large dining area. A versatile den and a powder room complete this level. Upstairs, the primary bedroom is a calming oasis, with plenty of room for king size furniture, a feature two-sided fireplace for you to enjoy while in the bedroom and also while in the attached ensuite, which features a jetted tub, separate large shower, and a spacious walk in closet. Two additional large bedrooms and another full 4 piece bath are on this level, as well as the laundry room. This home has a beautiful yard that backs onto extensive green space. Enjoy the views and sunny west exposure from the massive multi-level deck, and the built in hot tub under the shade of the gazebo. With mature trees, stunning landscaping, and a water feature, you will enjoy the privacy of this peaceful yard for years to come. This truly is an exceptional property; One you don’t want to miss!
Location
State AB
County Calgary
Area Cal Zone Se
Zoning R-C1
Direction W
Rooms
Basement Full, Unfinished
Interior
Interior Features Bookcases, Breakfast Bar, Built-in Features, Central Vacuum, Kitchen Island, No Smoking Home, Walk-In Closet(s)
Heating Forced Air, Natural Gas
Cooling None
Flooring Carpet, Ceramic Tile
Fireplaces Number 1
Fireplaces Type Family Room, Gas
Appliance Dishwasher, Dryer, Electric Stove, Freezer, Garage Control(s), Microwave, Refrigerator, Trash Compactor, Washer, Water Softener, Window Coverings
Laundry Upper Level
Exterior
Garage Double Garage Attached
Garage Spaces 2.0
Garage Description Double Garage Attached
Fence Fenced
Community Features Golf, Park, Playground, Schools Nearby, Shopping Nearby, Walking/Bike Paths
Roof Type Shake
Porch Deck
Lot Frontage 47.51
Total Parking Spaces 4
Building
Lot Description Backs on to Park/Green Space, Fruit Trees/Shrub(s), Lawn, No Neighbours Behind, Landscaped, Many Trees
Foundation Poured Concrete
Architectural Style 2 Storey
Level or Stories Two
Structure Type Stucco
Others
Restrictions Restrictive Covenant,Utility Right Of Way
Tax ID 91529065
Ownership Private
Read Less
Want to know what your home might be worth? Contact us for a FREE valuation!

Our team is ready to help you sell your home for the highest possible price ASAP







