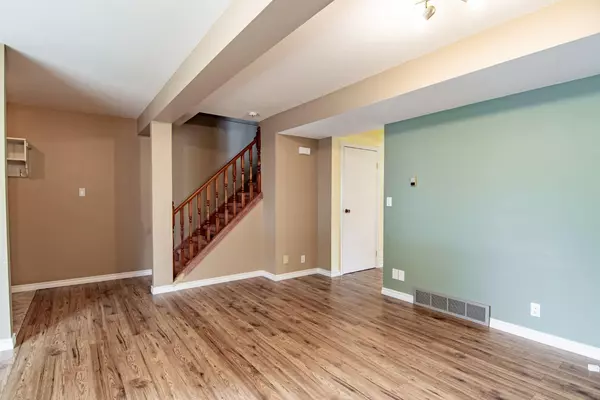$238,000
$229,900
3.5%For more information regarding the value of a property, please contact us for a free consultation.
11 Edis Close Red Deer, AB T4R2E4
2 Beds
3 Baths
1,125 SqFt
Key Details
Sold Price $238,000
Property Type Townhouse
Sub Type Row/Townhouse
Listing Status Sold
Purchase Type For Sale
Square Footage 1,125 sqft
Price per Sqft $211
Subdivision Eastview Estates
MLS® Listing ID A2137900
Sold Date 06/15/24
Style 2 Storey
Bedrooms 2
Full Baths 2
Half Baths 1
Originating Board Central Alberta
Year Built 1986
Annual Tax Amount $2,004
Tax Year 2024
Lot Size 1,890 Sqft
Acres 0.04
Property Description
~ Welcome to this 2-bedroom, 2.5-bathroom townhouse located on a quiet close in Eastview Estates with NO condo fees! ~ This fully developed home boasts a bright and welcoming main floor featuring laminate flooring and a cozy wood-burning fireplace. The eat-in kitchen features white cabinets, ample counter space, and abundant storage. Convenience is key with main floor laundry and a 2-piece bathroom.
Upstairs, you’ll find two spacious bedrooms. The first bedroom, generously sized, can easily be converted back into two separate rooms, offering flexible living arrangements. Updated 4 pc bathroom and spacious primary with dual closets completes this floor.
The fully developed basement is perfect for entertaining or relaxing, featuring a large family room, a den, and an additional 3-piece bathroom. Step outside to enjoy the large covered deck, perfect for relaxing. The yard is modest with minimal maintenance. Additional storage is provided by the shed, and there is parking space for two cars. This move in-property is ready for its new owners!
Location
State AB
County Red Deer
Zoning R2
Direction E
Rooms
Basement Finished, Full
Interior
Interior Features Ceiling Fan(s), French Door, No Animal Home, No Smoking Home
Heating Forced Air, Natural Gas
Cooling None
Flooring Carpet, Laminate, Tile
Fireplaces Number 1
Fireplaces Type Wood Burning
Appliance Dishwasher, Electric Stove, Range Hood, Refrigerator, Washer/Dryer
Laundry Main Level
Exterior
Garage Off Street, Parking Pad
Garage Description Off Street, Parking Pad
Fence Fenced
Community Features None
Roof Type Asphalt Shingle
Porch Deck
Total Parking Spaces 2
Building
Lot Description Back Lane
Foundation Poured Concrete
Architectural Style 2 Storey
Level or Stories Two
Structure Type Vinyl Siding
Others
Restrictions None Known
Tax ID 91371404
Ownership Private
Read Less
Want to know what your home might be worth? Contact us for a FREE valuation!

Our team is ready to help you sell your home for the highest possible price ASAP







