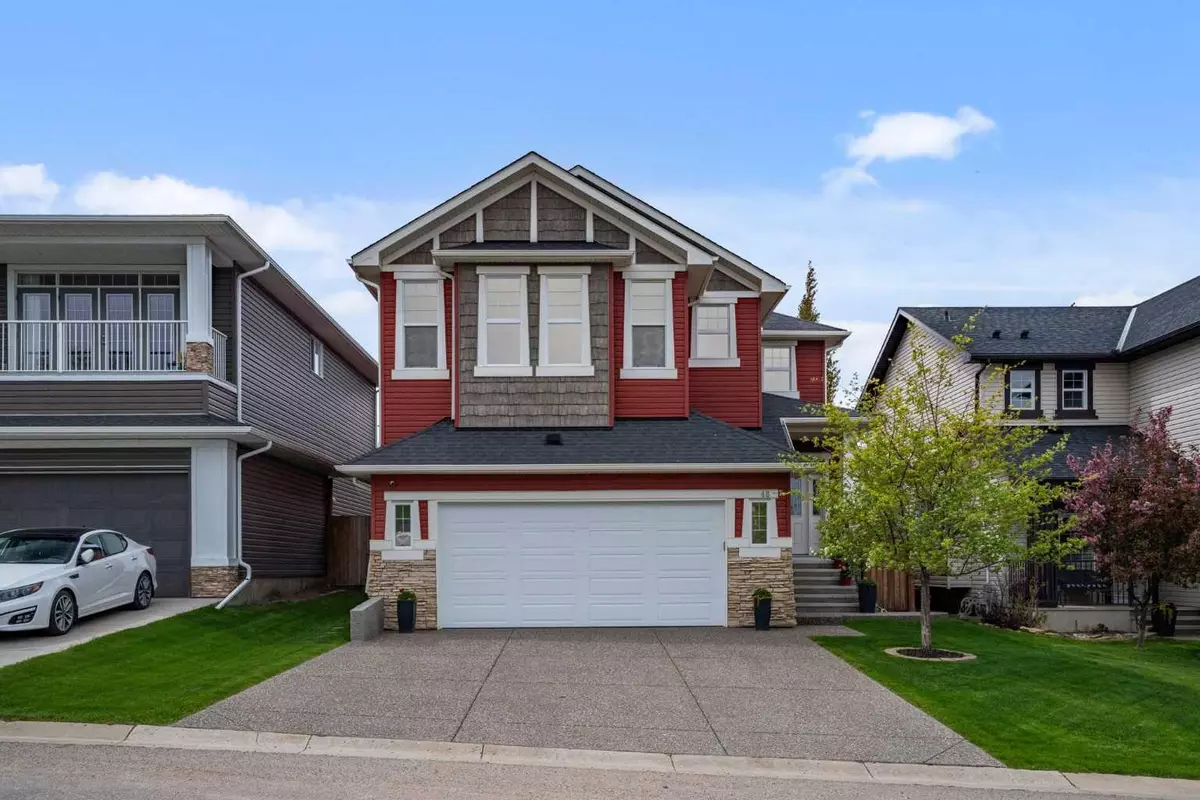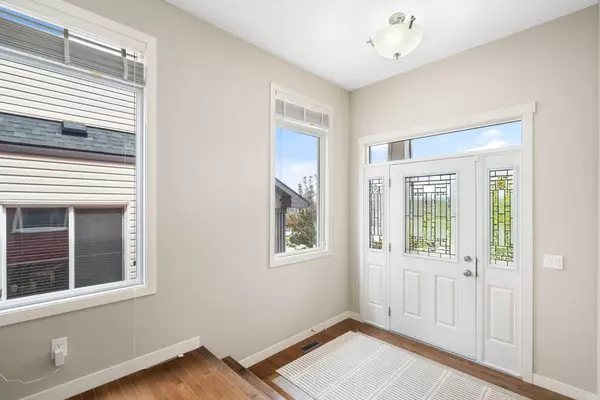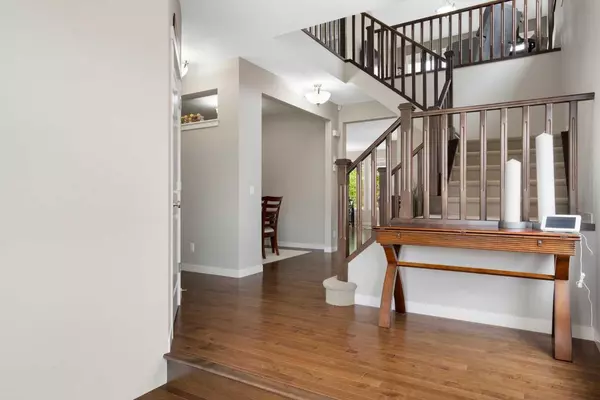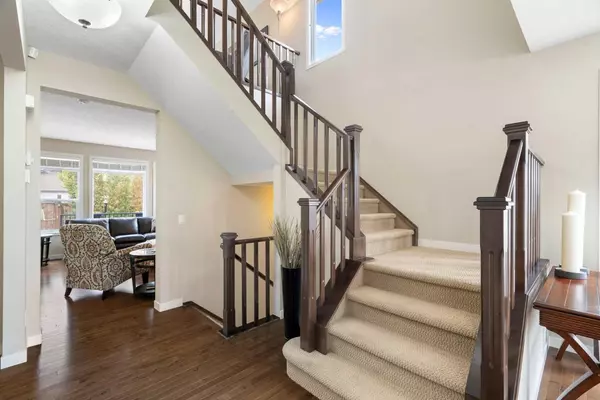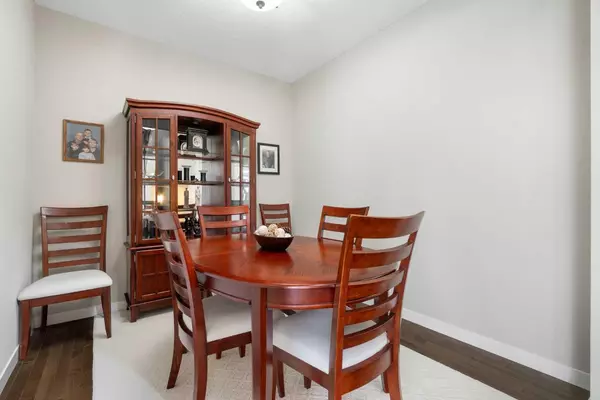$750,000
$749,900
For more information regarding the value of a property, please contact us for a free consultation.
48 Westridge CRES Okotoks, AB T1S 0G7
4 Beds
4 Baths
2,588 SqFt
Key Details
Sold Price $750,000
Property Type Single Family Home
Sub Type Detached
Listing Status Sold
Purchase Type For Sale
Square Footage 2,588 sqft
Price per Sqft $289
Subdivision Westridge
MLS® Listing ID A2141677
Sold Date 06/15/24
Style 2 Storey
Bedrooms 4
Full Baths 3
Half Baths 1
HOA Fees $4/ann
HOA Y/N 1
Originating Board Calgary
Year Built 2011
Annual Tax Amount $4,435
Tax Year 2023
Lot Size 4,846 Sqft
Acres 0.11
Property Description
Welcome to your dream home, spanning 2,588 sqft of meticulously maintained and upgraded living space. This property offers the perfect blend of luxury, comfort, and modern convenience, ensuring a superior living experience for you and your family. Pride of ownership can be seen throughout this 4 bed 3.5 baths home.
This home features a brand-new garage door with a 3-year warranty and a 2023 installed garage heater, providing security and warmth year-round. The kitchen is a chef's delight, with a spacious layout and walkthrough pantry also featuring beautiful granite countertops and newer stainless steel appliances, ensuring all your culinary needs are met with ease.
Outside, you'll find a pristine driveway redone in 2021 and beautifully landscaped backyard, perfect for outdoor entertaining and relaxation. The home’s advanced triple-zone HVAC system, along with 6” 9lb insulation between the main floor and basement, guarantees exceptional climate control and energy efficiency. This is very rare having heat separately controlled in all 3 levels.
Additional highlights include an upgraded furnace with a new motor and control board (2020), a reliable hot water tank installed in 2018, a water softener for added comfort, a Wilo hot water pump on a timer for efficiency providing instant hot water and central air conditioning for those warm summer days
This home truly has it all, from modern amenities to thoughtful upgrades, providing an unparalleled living experience. Don't miss your chance to own this exceptional property—schedule a viewing today and prepare to fall in love with your new home. Hurry this won’t last long!!!
Location
State AB
County Foothills County
Zoning TN
Direction E
Rooms
Basement Finished, Full
Interior
Interior Features Bar, Granite Counters, High Ceilings, Kitchen Island
Heating Central, Fireplace(s), Zoned
Cooling Central Air
Flooring Carpet, Ceramic Tile, Hardwood
Fireplaces Number 1
Fireplaces Type Gas
Appliance Dishwasher, Dryer, Microwave, Range, Range Hood, Washer, Window Coverings
Laundry Laundry Room, Upper Level
Exterior
Parking Features Double Garage Attached
Garage Spaces 2.0
Garage Description Double Garage Attached
Fence Fenced
Community Features None
Amenities Available None, Other
Roof Type Asphalt Shingle
Porch Deck
Lot Frontage 44.13
Total Parking Spaces 4
Building
Lot Description Back Yard, Garden, Low Maintenance Landscape, Landscaped, Rectangular Lot
Foundation Poured Concrete
Architectural Style 2 Storey
Level or Stories Two
Structure Type Vinyl Siding,Wood Frame
Others
Restrictions Call Lister,Utility Right Of Way
Tax ID 84566027
Ownership Private
Read Less
Want to know what your home might be worth? Contact us for a FREE valuation!

Our team is ready to help you sell your home for the highest possible price ASAP



