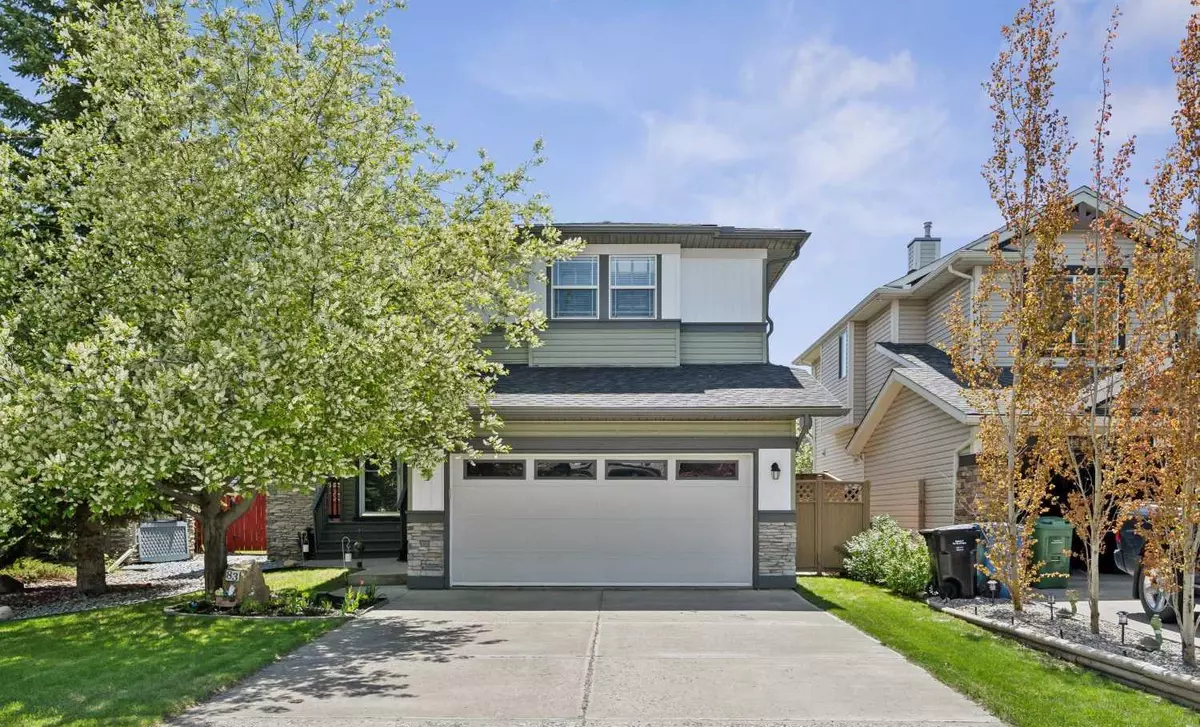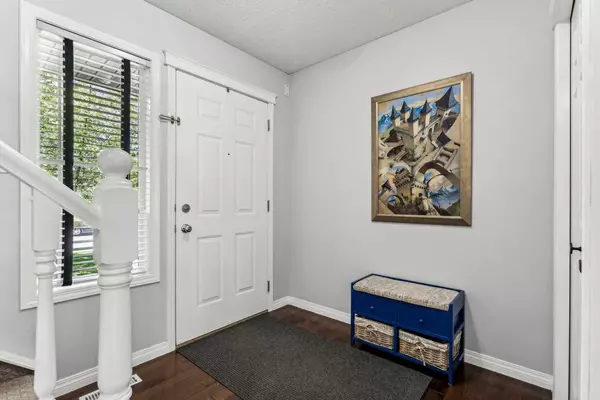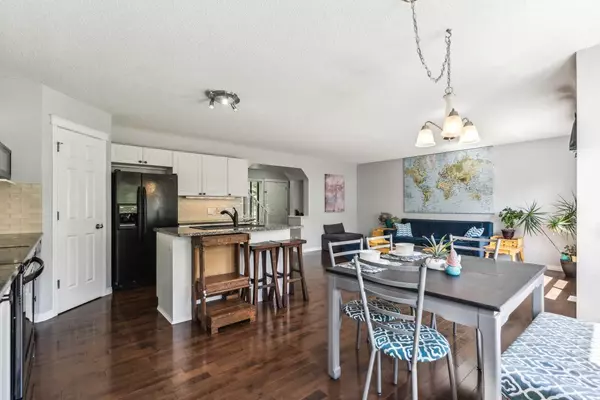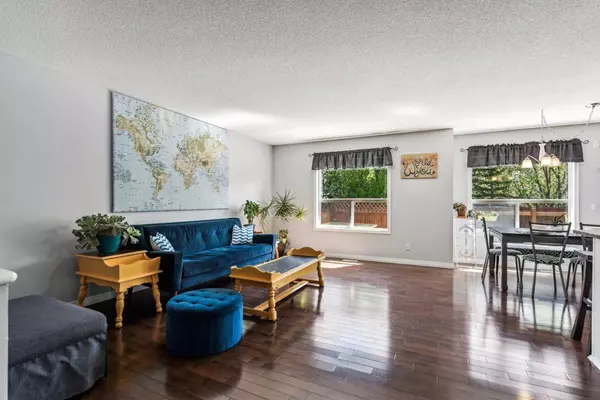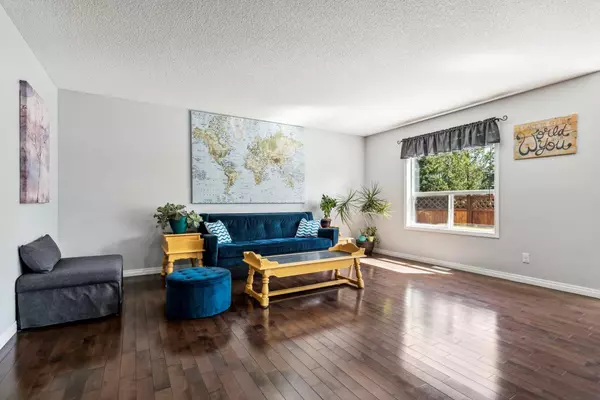$685,000
$675,000
1.5%For more information regarding the value of a property, please contact us for a free consultation.
83 Chapala WAY SE Calgary, AB T2X 3S6
3 Beds
3 Baths
1,735 SqFt
Key Details
Sold Price $685,000
Property Type Single Family Home
Sub Type Detached
Listing Status Sold
Purchase Type For Sale
Square Footage 1,735 sqft
Price per Sqft $394
Subdivision Chaparral
MLS® Listing ID A2135928
Sold Date 06/14/24
Style 2 Storey
Bedrooms 3
Full Baths 2
Half Baths 1
HOA Fees $30/ann
HOA Y/N 1
Originating Board Calgary
Year Built 2001
Annual Tax Amount $3,699
Tax Year 2023
Lot Size 5,209 Sqft
Acres 0.12
Property Description
Great opportunity to live in the prestigious Lake Chaparral community and enjoy everything that lake living offers – swimming, boating, fishing, SUP boarding, tennis & pickleball courts, picnics, ice skating and more! This wonderful two storey home was a former Shane show home and features an open great room style floor plan. The white kitchen boasts tons of counter space, an island with breakfast bar, granite counters, subway tile backsplash and newer stove. There is lots of storage with much more cabinetry than usual, a spacious corner pantry and a computer/desk area. The main level also has a laundry room and two-piece bathroom and boasts hardwood flooring throughout. The upper level has a bright bonus room with a corner fireplace, a good-sized primary bedroom (hardwood flooring), a 4-piece ensuite and walk in closet. Two more bedrooms and the main 4-piece bathroom compete the upper level. Is there a musician in your family? Then you will love the sound proofed den/hobby room in the basement. It also offers a large closet for extra storage. The good sized recreation/games room completes the lower level. The double attached garage has extra shelving/storage and the long driveway provides plenty of parking. Great curb appeal with newer siding, eavestrough, and hail resistant roof (2023). When you are not at the lake, you can relax on the huge deck (spans the back of the house) in the south facing back yard (5200 sq ft). There are garden boxes, raspberries & strawberries and a oversized shed on the west side of the house. Quick access to 194 Avenue and Stoney Trail. Call your favorite Realtor to view today or come to the Open House Saturday, June 1st from 2:00 pm to 4:00 pm.
Location
State AB
County Calgary
Area Cal Zone S
Zoning R-1
Direction N
Rooms
Other Rooms 1
Basement Finished, Full
Interior
Interior Features Bathroom Rough-in, Breakfast Bar, Central Vacuum, Granite Counters, Kitchen Island, Open Floorplan, Pantry, See Remarks, Walk-In Closet(s)
Heating Forced Air, Natural Gas
Cooling Central Air
Flooring Carpet, Hardwood, Tile
Fireplaces Number 1
Fireplaces Type Family Room, Gas, Mantle, Tile
Appliance Central Air Conditioner, Dishwasher, Dryer, Electric Stove, Garage Control(s), Garburator, Microwave, Range Hood, Refrigerator, Window Coverings
Laundry Main Level
Exterior
Garage Double Garage Attached, Garage Door Opener, See Remarks
Garage Spaces 2.0
Garage Description Double Garage Attached, Garage Door Opener, See Remarks
Fence Fenced
Community Features Clubhouse, Fishing, Lake, Park, Playground, Schools Nearby, Shopping Nearby, Tennis Court(s), Walking/Bike Paths
Amenities Available Beach Access, Boating, Clubhouse, Park, Parking, Picnic Area, Playground, Racquet Courts
Roof Type Asphalt
Porch Deck, Front Porch
Lot Frontage 44.13
Total Parking Spaces 6
Building
Lot Description Back Yard, Fruit Trees/Shrub(s), Front Yard, Garden, Landscaped, Private, Rectangular Lot
Building Description Stone,Vinyl Siding, Large shed on west side of home
Foundation Poured Concrete
Architectural Style 2 Storey
Level or Stories Two
Structure Type Stone,Vinyl Siding
Others
Restrictions Easement Registered On Title,Restrictive Covenant
Tax ID 82932458
Ownership Private
Read Less
Want to know what your home might be worth? Contact us for a FREE valuation!

Our team is ready to help you sell your home for the highest possible price ASAP



