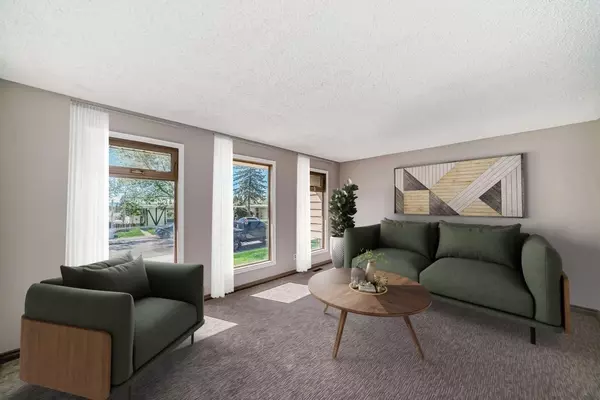$466,000
$439,900
5.9%For more information regarding the value of a property, please contact us for a free consultation.
896 Mckinnon DR NE Calgary, AB T2E 7B5
3 Beds
2 Baths
1,271 SqFt
Key Details
Sold Price $466,000
Property Type Single Family Home
Sub Type Semi Detached (Half Duplex)
Listing Status Sold
Purchase Type For Sale
Square Footage 1,271 sqft
Price per Sqft $366
Subdivision Mayland Heights
MLS® Listing ID A2130890
Sold Date 06/14/24
Style 2 Storey,Side by Side
Bedrooms 3
Full Baths 1
Half Baths 1
Originating Board Calgary
Year Built 1981
Annual Tax Amount $2,214
Tax Year 2023
Lot Size 2,497 Sqft
Acres 0.06
Property Description
Welcome to your dream home in the highly sought-after area of Mayland Heights! This stunning property boasts many desirable features that make it the perfect place to call home.
As you step inside, you'll immediately notice the fresh paint and new carpet throughout, creating a modern and inviting atmosphere. The addition of air conditioning ensures comfort all year round! The kitchen was updated a few years back and comes complete with ample counter space, providing the ideal space for culinary creations.
Situated in a prime location close to elementary and secondary schools, take a look at the breathtaking views of Calgarys gorgeous skyline, as well as the majestic Rocky Mountains from the master bedroom! With its close proximity to the trendy neighbourhood of Bridgeland and downtown, you'll enjoy easy access to all the amenities and attractions the city has to offer, making it ideal for those seeking convenience and connectivity.
The spacious bright and sunny living room is perfect for entertaining guests or simply relaxing with loved ones, while the newly carpeted stairs and upstairs area add a touch of luxury to the space. The basement features a fantastic family room, media room, or potential 4th bedroom, providing versatile options to suit your lifestyle needs.
Outside, the fully fenced backyard offers privacy and security, with plenty of room for additional parking and a big shed for extra storage.
Don't miss out on the opportunity to make this beautiful property your own. Schedule a viewing today and experience the charm and convenience of Mayland Heights living at its finest!
Location
State AB
County Calgary
Area Cal Zone Ne
Zoning R-C2
Direction W
Rooms
Basement Full, Partially Finished
Interior
Interior Features No Animal Home, No Smoking Home
Heating Forced Air, Natural Gas
Cooling Central Air
Flooring Carpet, Linoleum
Appliance Dishwasher, Dryer, Refrigerator, Stove(s), Washer
Laundry In Basement
Exterior
Garage Off Street, On Street, Parking Pad
Garage Description Off Street, On Street, Parking Pad
Fence Fenced
Community Features Park, Playground, Schools Nearby, Shopping Nearby, Sidewalks, Street Lights, Walking/Bike Paths
Roof Type Asphalt Shingle
Porch None
Lot Frontage 25.0
Exposure W
Total Parking Spaces 2
Building
Lot Description Back Lane, Back Yard, Front Yard, Landscaped, Rectangular Lot, Sloped, Views
Foundation Poured Concrete
Architectural Style 2 Storey, Side by Side
Level or Stories Two
Structure Type Concrete,Metal Siding ,Wood Frame
Others
Restrictions None Known
Tax ID 91416252
Ownership Private
Read Less
Want to know what your home might be worth? Contact us for a FREE valuation!

Our team is ready to help you sell your home for the highest possible price ASAP







