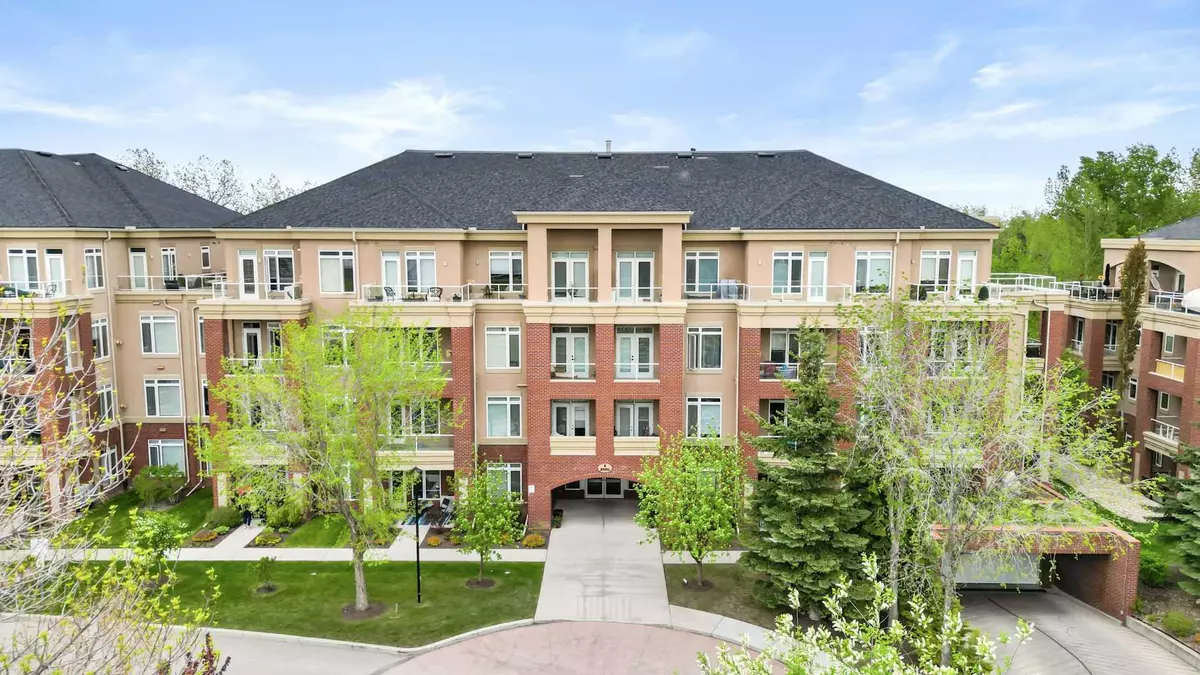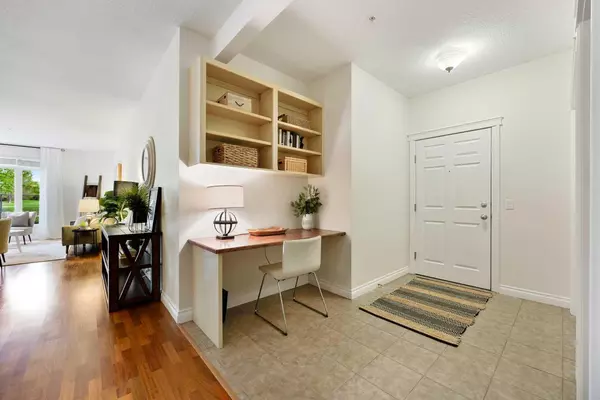$524,700
$510,000
2.9%For more information regarding the value of a property, please contact us for a free consultation.
14 Hemlock CRES SW #5106 Calgary, AB T3C 2Z1
2 Beds
2 Baths
1,338 SqFt
Key Details
Sold Price $524,700
Property Type Condo
Sub Type Apartment
Listing Status Sold
Purchase Type For Sale
Square Footage 1,338 sqft
Price per Sqft $392
Subdivision Spruce Cliff
MLS® Listing ID A2135560
Sold Date 06/14/24
Style Low-Rise(1-4)
Bedrooms 2
Full Baths 2
Condo Fees $748/mo
Originating Board Calgary
Year Built 2004
Annual Tax Amount $2,079
Tax Year 2023
Property Sub-Type Apartment
Property Description
Welcome to your dream home in the stunning Spruce Cliff neighborhood! This spacious, open concept main floor unit is located in the prestigious & well run CopperWood II. Imagine waking up to stunning views of Shaganappi Golf Course and the lush greenspace in the summer, transitioning to the picturesque downtown Calgary skyline come fall and winter. This 2 bedroom condo has been updated with professional painting in 2020, a new washer & dryer in 2021, and a new dishwasher in 2022. The spacious open concept design effortlessly combines the living room, dining area, and kitchen into one versatile space, perfect for modern living. The kitchen boasts stainless steel appliances, large counterspace with eat up bar & a dual sink, while the living room features a cozy corner gas fireplace. The primary bedroom is exceptionally large, providing ample space for a king bedroom set along with a separate seating area if desired. A large walk-in closet is accessible via the beautiful 5 pc ensuite with soaker tub, dual vanities & a walk in glass shower. The 2nd bedroom offers a direct view of the golf course and patio area. Ground level living offers access to the greenspace right from your unit! Luxury is woven into every detail, from the soaring 9 ft. ceilings, the spacious laundry room, to the in-floor heating for those chilly winter mornings. This unit comes with a secure underground, heated, titled parking stall along with bicycle storage & additional storage space. The amenities centre is a true highlight, offering a fitness centre, guest suite rental, meeting room and a separate workspace room. The property is meticulously maintained, making this a true resort-like living. Don't miss this chance to own a beautiful condo in the vibrant Spruce Cliff neighborhood. Contact us today to schedule a viewing and make this stunning property & serene environment your new home!
Location
State AB
County Calgary
Area Cal Zone W
Zoning M-C2 d129
Direction W
Rooms
Other Rooms 1
Interior
Interior Features Breakfast Bar, Built-in Features, High Ceilings, Open Floorplan, Pantry, Soaking Tub, Walk-In Closet(s)
Heating In Floor, Natural Gas
Cooling None
Flooring Hardwood, Laminate
Fireplaces Number 1
Fireplaces Type Gas
Appliance Dishwasher, Dryer, Garburator, Microwave, Refrigerator, Stove(s), Washer, Window Coverings
Laundry In Unit, Laundry Room, Main Level
Exterior
Parking Features Parkade, Titled
Garage Description Parkade, Titled
Community Features Golf, Other, Park, Playground, Schools Nearby, Shopping Nearby, Street Lights, Walking/Bike Paths
Amenities Available Bicycle Storage, Car Wash, Elevator(s), Fitness Center, Guest Suite, Party Room, Recreation Room, Visitor Parking
Porch Patio
Exposure E
Total Parking Spaces 1
Building
Story 4
Architectural Style Low-Rise(1-4)
Level or Stories Single Level Unit
Structure Type Brick,Stucco,Wood Frame
Others
HOA Fee Include Common Area Maintenance,Heat,Insurance,Maintenance Grounds,Professional Management,Reserve Fund Contributions,Security,Sewer,Snow Removal,Trash,Water
Restrictions Pet Restrictions or Board approval Required
Ownership Private
Pets Allowed Yes
Read Less
Want to know what your home might be worth? Contact us for a FREE valuation!

Our team is ready to help you sell your home for the highest possible price ASAP






