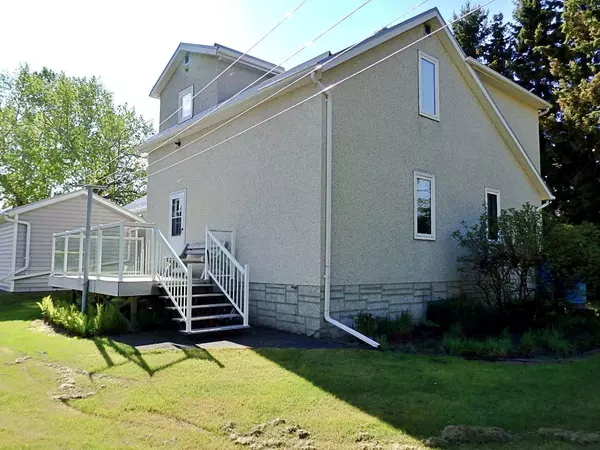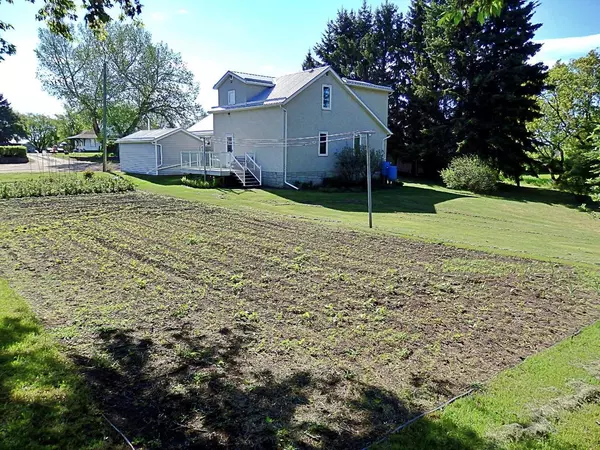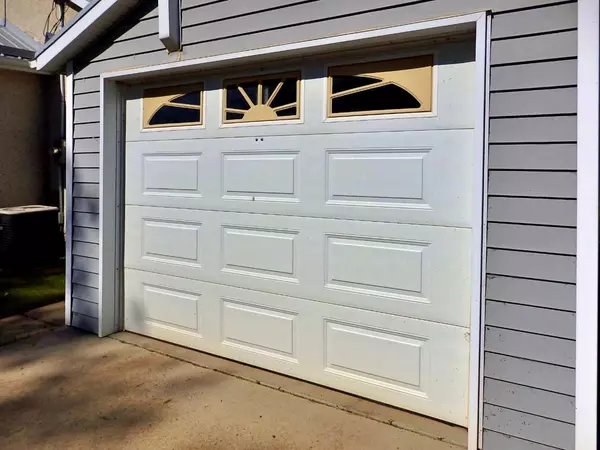$159,000
$159,000
For more information regarding the value of a property, please contact us for a free consultation.
5005 52 ST Clandonald, AB T0B 0X0
4 Beds
3 Baths
1,722 SqFt
Key Details
Sold Price $159,000
Property Type Single Family Home
Sub Type Detached
Listing Status Sold
Purchase Type For Sale
Square Footage 1,722 sqft
Price per Sqft $92
Subdivision Clandonald
MLS® Listing ID A2136713
Sold Date 06/14/24
Style 1 and Half Storey
Bedrooms 4
Full Baths 2
Half Baths 1
Originating Board Lloydminster
Year Built 1955
Annual Tax Amount $1,552
Tax Year 2023
Lot Size 0.448 Acres
Acres 0.45
Property Description
Stretch your dollar! Incredibly unique property in Clandonald. Roughly 20 minutes NE of Vermilion, AB. True acreage vibes with the size of the parcel (Nearly 1/2 an acre.) The property saw a major addition in 1986 adding substantial square footage. Renovated to the nines! ALL new Vinyl Windows, Window Coverings, ALL New Appliances, Tin Roof, Central A/C, Composite Decking, as well as Kitchen and Bathroom renovations. Care can be appreciated at every turn. The home also supplies main floor laundry as well as 3 washrooms. The lot provides one of the larger gardens you'll see, as well as a mature shelter belt, providing a secluded feel. "Bang for your Buck" is off the charts on this one! Vacant & can accommodate an immediate possession transfer.
Location
State AB
County Vermilion River, County Of
Zoning R
Direction E
Rooms
Basement Partial, Unfinished
Interior
Interior Features Ceiling Fan(s), Central Vacuum, High Ceilings, Kitchen Island, Storage, Vinyl Windows
Heating Forced Air, Natural Gas
Cooling Central Air
Flooring Carpet, Laminate, Tile
Appliance Central Air Conditioner, Freezer, Refrigerator, Stove(s), Washer/Dryer, Window Coverings
Laundry Main Level
Exterior
Garage Single Garage Detached
Garage Spaces 1.0
Garage Description Single Garage Detached
Fence Partial
Community Features Walking/Bike Paths
Roof Type Metal
Porch Deck
Lot Frontage 100.0
Total Parking Spaces 1
Building
Lot Description Lawn, Garden, Greenbelt, Irregular Lot, Landscaped, Private
Foundation Poured Concrete
Architectural Style 1 and Half Storey
Level or Stories One and One Half
Structure Type Stucco
Others
Restrictions None Known
Tax ID 57005259
Ownership Private
Read Less
Want to know what your home might be worth? Contact us for a FREE valuation!

Our team is ready to help you sell your home for the highest possible price ASAP







