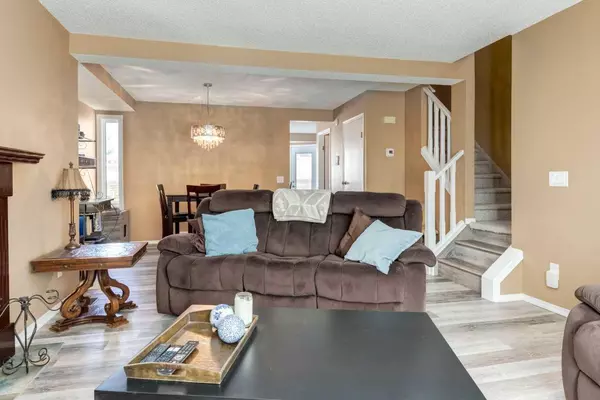$615,000
$579,900
6.1%For more information regarding the value of a property, please contact us for a free consultation.
7164 Sierra Morena BLVD SW Calgary, AB T3H3G6
2 Beds
3 Baths
1,343 SqFt
Key Details
Sold Price $615,000
Property Type Single Family Home
Sub Type Semi Detached (Half Duplex)
Listing Status Sold
Purchase Type For Sale
Square Footage 1,343 sqft
Price per Sqft $457
Subdivision Signal Hill
MLS® Listing ID A2139504
Sold Date 06/13/24
Style 2 Storey,Side by Side
Bedrooms 2
Full Baths 2
Half Baths 1
Originating Board Calgary
Year Built 1994
Annual Tax Amount $3,064
Tax Year 2024
Lot Size 3,046 Sqft
Acres 0.07
Property Description
Welcome home to this charming and updated semi-detached home located in the desirable community of Signal Hill. This beautifully maintained property offers a perfect blend of modern elegance and comfortable living. The open-concept main floor includes a bright and airy living room with a cozy fireplace and large dining area. The newly updated kitchen boasts stainless steel appliances, quartz countertops, a spacious breakfast nook and ample cabinet space, perfect for cooking and entertaining. Just outside this lovely kitchen is your private backyard oasis, complete with composite deck and lush landscaping, perfect for outdoor gatherings. Your upper floor features 2 spacious bedrooms, each with its own ensuite bathroom, ideal for those seeking both privacy and convenience. Newer features include new roof (2016), windows (2016), Furnace (2010), Kitchen/Bathrooms (2021), Hot Water Tank (2023), and replacing all poly-B (2023). With its prime location, close to schools, shopping, parks, and transit, this home offers unparalleled convenience and lifestyle. Don't miss the opportunity to make this your new home.
Location
State AB
County Calgary
Area Cal Zone W
Zoning R-C2
Direction S
Rooms
Basement Full, Unfinished
Interior
Interior Features Breakfast Bar, Closet Organizers, No Smoking Home, Open Floorplan, Pantry, Quartz Counters, Storage, Vinyl Windows, Walk-In Closet(s)
Heating Forced Air
Cooling None
Flooring Carpet, Ceramic Tile, Vinyl Plank
Fireplaces Number 1
Fireplaces Type Gas, Living Room
Appliance Dishwasher, Electric Range, Garage Control(s), Microwave Hood Fan, Refrigerator, Washer/Dryer, Window Coverings
Laundry In Basement
Exterior
Garage Alley Access, Double Garage Detached
Garage Spaces 2.0
Garage Description Alley Access, Double Garage Detached
Fence Fenced
Community Features Park, Playground, Schools Nearby, Shopping Nearby, Sidewalks, Street Lights, Walking/Bike Paths
Roof Type Asphalt Shingle
Porch Deck
Lot Frontage 25.43
Total Parking Spaces 2
Building
Lot Description Back Lane, Back Yard, City Lot, Front Yard, Lawn, Landscaped
Foundation Poured Concrete
Architectural Style 2 Storey, Side by Side
Level or Stories Two
Structure Type Stucco,Wood Frame
Others
Restrictions None Known
Tax ID 91664389
Ownership Private
Read Less
Want to know what your home might be worth? Contact us for a FREE valuation!

Our team is ready to help you sell your home for the highest possible price ASAP







