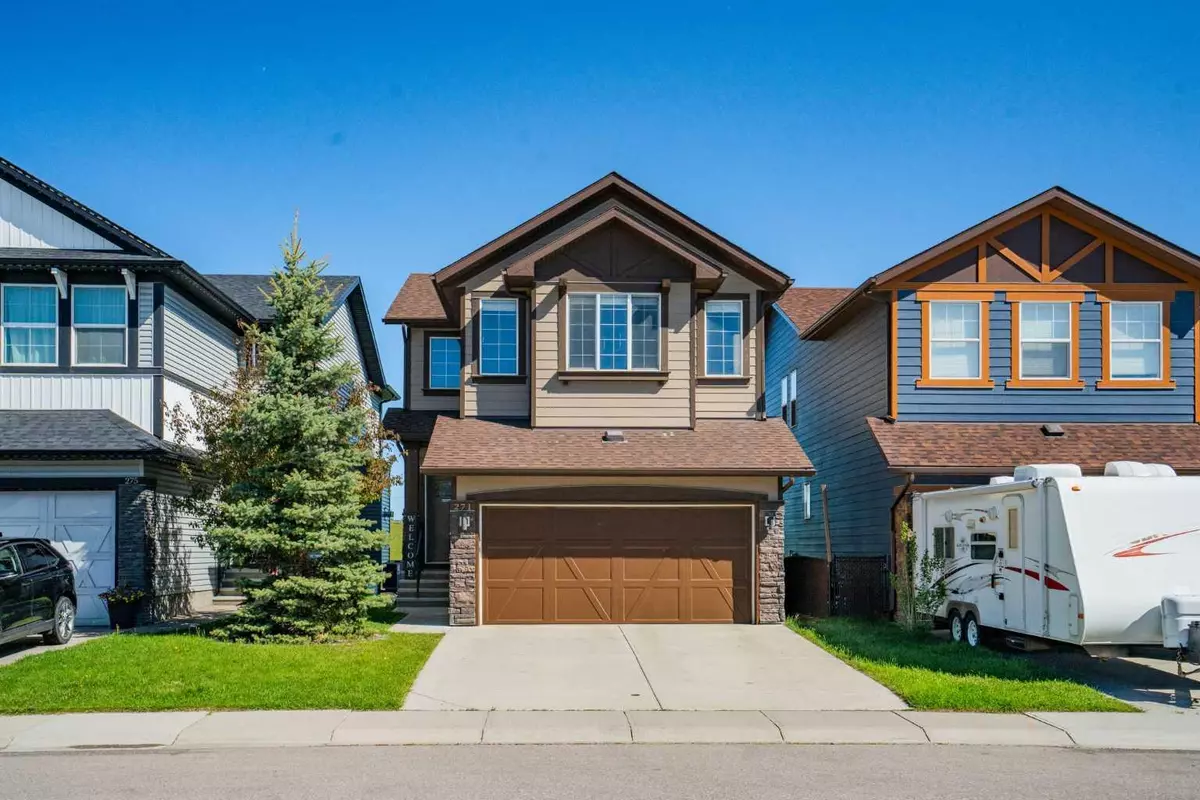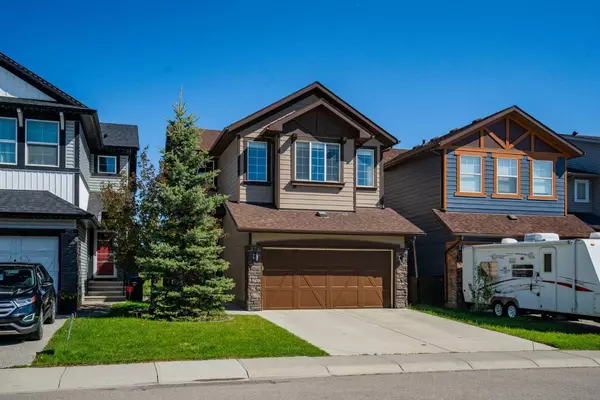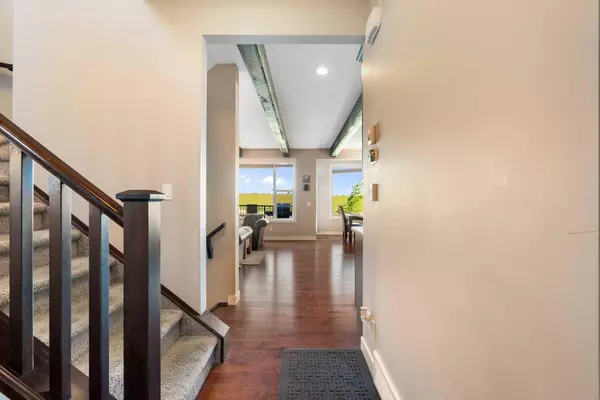$730,000
$720,000
1.4%For more information regarding the value of a property, please contact us for a free consultation.
271 Chaparral Valley WAY SE Calgary, AB T2X 0X3
3 Beds
4 Baths
1,788 SqFt
Key Details
Sold Price $730,000
Property Type Single Family Home
Sub Type Detached
Listing Status Sold
Purchase Type For Sale
Square Footage 1,788 sqft
Price per Sqft $408
Subdivision Chaparral
MLS® Listing ID A2139330
Sold Date 06/12/24
Style 2 Storey
Bedrooms 3
Full Baths 3
Half Baths 1
Originating Board Calgary
Year Built 2014
Annual Tax Amount $4,332
Tax Year 2024
Lot Size 3,670 Sqft
Acres 0.08
Property Description
Nestled in the serene community of Chaparral in South East Calgary, 271 Chaparral Valley Way SE offers a perfect blend of luxury, convenience, and natural beauty. Boasting an enviable location with proximity to so many great amenities and outdoor attractions, this stunning home provides an unparalleled living experience.
Conveniently situated near Blue Devil Golf Course and the sprawling Fish Creek Provincial Park, outdoor enthusiasts will relish the opportunity to explore the surrounding natural beauty. Easy access to major highways, including Deer Foot Trail, MacLeod Trail, and Stoney Trail, ensures seamless connectivity to the city centre and beyond.
Just a short drive away, residents enjoy a host of local conveniences such as grocery stores, gas stations, coffee shops, restaurants, and schools. The community itself features a playground, green space’s, and an outdoor ice rink during the winter months, fostering a vibrant and active lifestyle for residents of all ages.
This exceptional home backs onto picturesque walking and bike paths, offering a tranquil retreat and stunning views of the adjacent wetland.
Inside, the residence exudes warmth and sophistication with its thoughtfully designed floor plan. The main level boasts an inviting open concept layout, seamlessly connecting the living room, dining area, and kitchen. Custom wood beams add a touch of character and charm, elevating the ambiance of the space. The kitchen is a chef's delight, featuring granite countertops, a pantry, and stainless steel appliances, while the cozy living room is centered around a gas fireplace, perfect for cozy evenings with family and friends.
Upstairs, you'll find three spacious bedrooms, including a luxurious primary suite with a large ensuite bathroom and walk-in closet. A second full bathroom and a generous bonus room complete the upper level, offering ample space for relaxation and privacy.
The walk-out basement is a versatile entertainment area, flooded with natural light from the expansive windows that span the entire rear of the home.
Additional features of this exceptional property include an attached double car garage, upgraded Hardie Board Siding, an air conditioning unit for year-round comfort.
Don't miss your chance to own this truly remarkable home in one of Calgary's most sought-after communities. Schedule your private showing today and experience all that 271 Chaparral Valley Way SE has to offer.
Location
State AB
County Calgary
Area Cal Zone S
Zoning R-1N
Direction S
Rooms
Basement Finished, Full, Walk-Out To Grade
Interior
Interior Features Beamed Ceilings, Ceiling Fan(s), Granite Counters, High Ceilings, Kitchen Island, Open Floorplan, Pantry, See Remarks, Stone Counters, Storage, Vinyl Windows, Walk-In Closet(s), Wired for Data, Wired for Sound
Heating Forced Air, Natural Gas
Cooling Central Air
Flooring Carpet, Ceramic Tile, Hardwood
Fireplaces Number 1
Fireplaces Type Gas, Living Room, Mantle
Appliance Central Air Conditioner, Dishwasher, Dryer, Garage Control(s), Gas Stove, Microwave Hood Fan, Refrigerator, Washer, Window Coverings
Laundry Laundry Room, Main Level, See Remarks
Exterior
Garage Double Garage Attached, Driveway, Front Drive, Garage Door Opener, Garage Faces Front, Insulated, Side By Side
Garage Spaces 2.0
Garage Description Double Garage Attached, Driveway, Front Drive, Garage Door Opener, Garage Faces Front, Insulated, Side By Side
Fence Fenced
Community Features Golf, Other, Park, Playground, Schools Nearby, Shopping Nearby, Sidewalks, Street Lights, Walking/Bike Paths
Roof Type Asphalt Shingle
Porch Deck, Patio, See Remarks
Lot Frontage 31.99
Total Parking Spaces 4
Building
Lot Description Back Yard, Backs on to Park/Green Space, Front Yard, Lawn, No Neighbours Behind, Other, Rectangular Lot, See Remarks, Views, Wetlands
Foundation Poured Concrete
Architectural Style 2 Storey
Level or Stories Two
Structure Type Composite Siding,Stone,Wood Frame
Others
Restrictions Restrictive Covenant
Tax ID 91638943
Ownership Private
Read Less
Want to know what your home might be worth? Contact us for a FREE valuation!

Our team is ready to help you sell your home for the highest possible price ASAP







