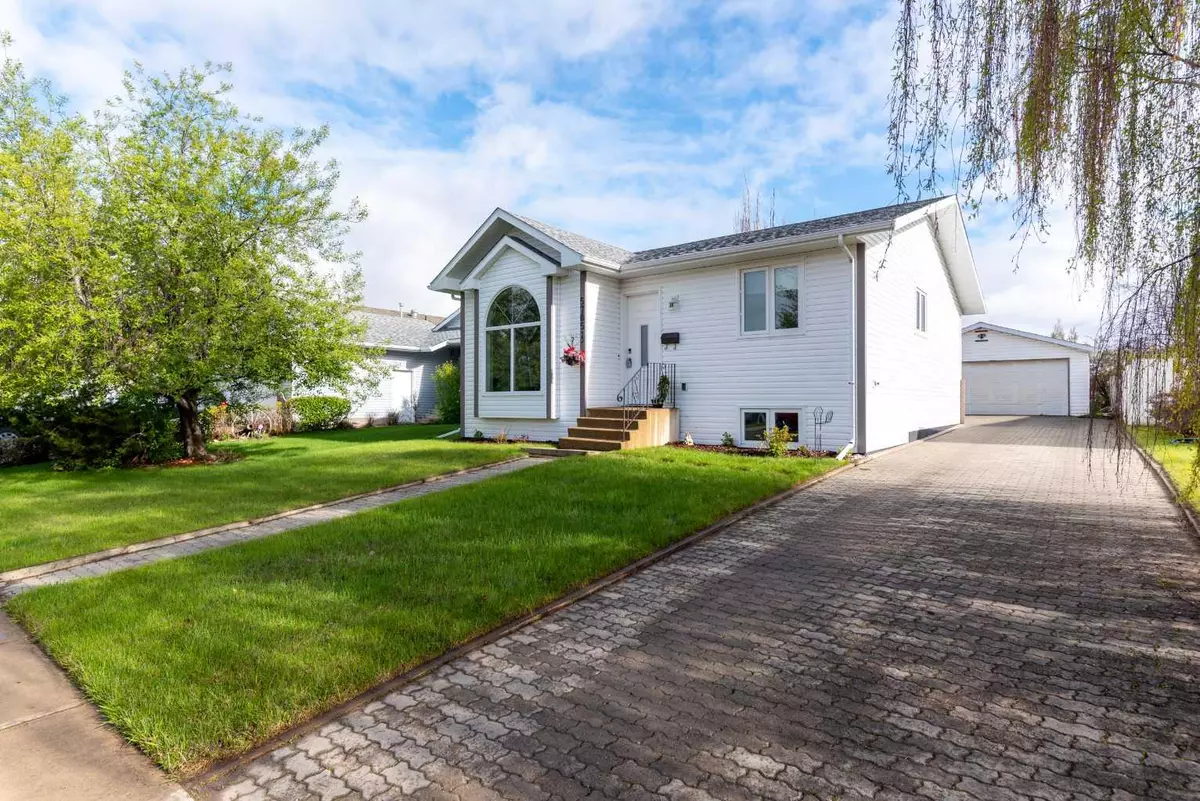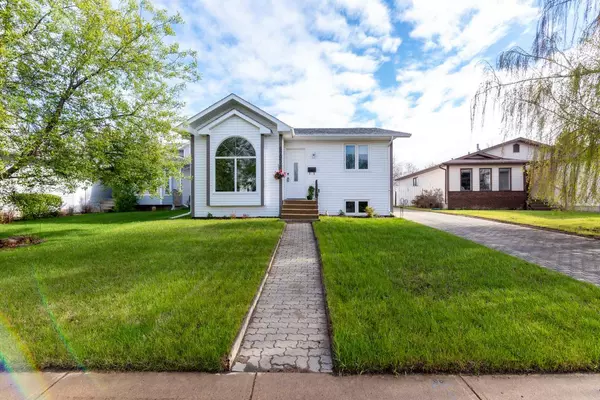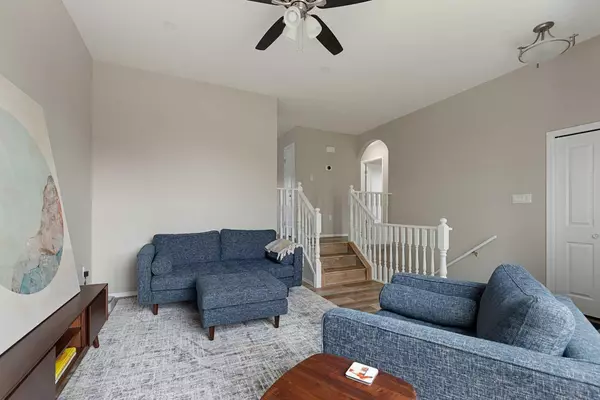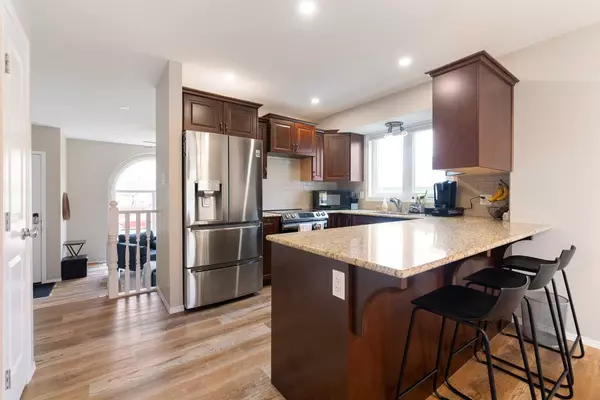$313,250
$319,900
2.1%For more information regarding the value of a property, please contact us for a free consultation.
5705 26 street Lloydminster, AB T9V 2M6
4 Beds
3 Baths
1,102 SqFt
Key Details
Sold Price $313,250
Property Type Single Family Home
Sub Type Detached
Listing Status Sold
Purchase Type For Sale
Square Footage 1,102 sqft
Price per Sqft $284
Subdivision Archived - West
MLS® Listing ID A2132901
Sold Date 06/12/24
Style Bungalow
Bedrooms 4
Full Baths 3
Originating Board Lloydminster
Year Built 1988
Annual Tax Amount $2,741
Tax Year 2023
Lot Size 6,124 Sqft
Acres 0.14
Property Description
Almost New! Don’t let the age fool you, this house has been completely re-done! And when we say completely, we mean completely! This home was extensively rebuilt on the exterior and interior and shows like brand new! Just read this partial list of upgrades…shingles on house and garage, siding, windows, flooring, kitchen cabinets, quartz countertops, paint, bathrooms, furnace, hot water tank and more. Located on a very private yard with no back neighbours, this house also is close to several schools. The yard has lots of trees and a new fence. You’ ll love the oversized double garage and large shed. The vaulted ceiling in the living room makes the home seem so much bigger and especially with the enormous front windows with classy arch window. As mentioned the kitchen has been completely re-done with higher end finishing. There’s a 4 piece ensuite in the primary bedroom , a 4 piece main bath and 2 more upstairs bedrooms. Downstairs has a huge bedroom and a separate family room adjacent to a large games area, along with a 3 piece bath and again it’s all completely re-done. All this and there’s new appliances and new central air conditioning in 2021. Check out the 3D tour!
Location
State AB
County Lloydminster
Zoning R1
Direction N
Rooms
Basement Finished, Full
Interior
Interior Features See Remarks
Heating Forced Air
Cooling Central Air
Flooring Carpet, Vinyl Plank
Appliance Central Air Conditioner, Dishwasher, Dryer, Electric Stove, Refrigerator, Washer
Laundry In Basement
Exterior
Garage Double Garage Detached
Garage Spaces 2.0
Garage Description Double Garage Detached
Fence Fenced
Community Features Sidewalks, Street Lights
Roof Type Asphalt Shingle
Porch See Remarks
Total Parking Spaces 4
Building
Lot Description Rectangular Lot
Foundation Wood
Architectural Style Bungalow
Level or Stories One
Structure Type Wood Frame
Others
Restrictions None Known
Tax ID 56790243
Ownership Private
Read Less
Want to know what your home might be worth? Contact us for a FREE valuation!

Our team is ready to help you sell your home for the highest possible price ASAP







