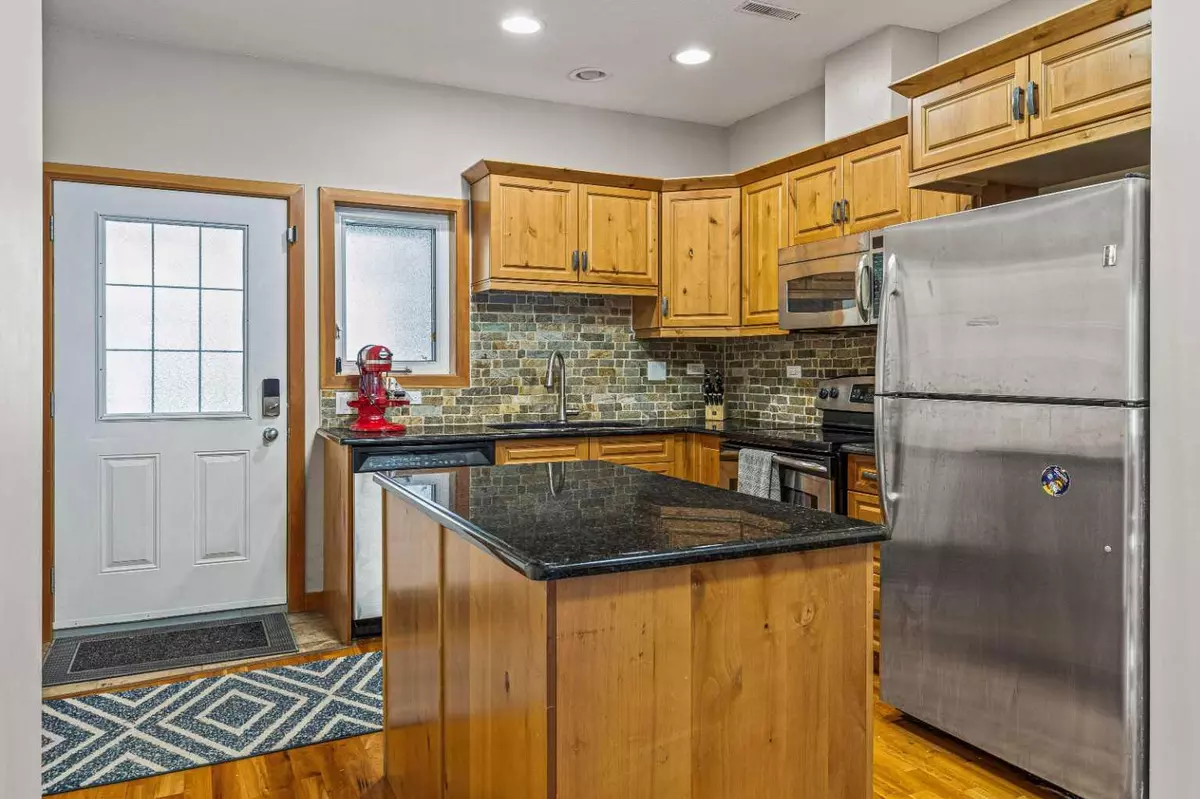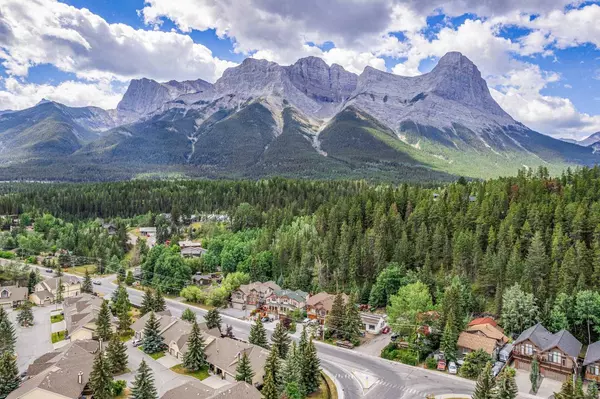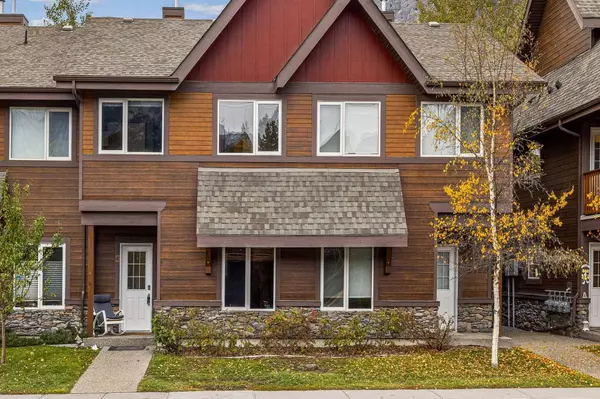$785,000
$795,000
1.3%For more information regarding the value of a property, please contact us for a free consultation.
100 Rundle DR #13 Canmore, AB T1W0B5
3 Beds
3 Baths
1,181 SqFt
Key Details
Sold Price $785,000
Property Type Townhouse
Sub Type Row/Townhouse
Listing Status Sold
Purchase Type For Sale
Square Footage 1,181 sqft
Price per Sqft $664
Subdivision Hospital Hill
MLS® Listing ID A2129703
Sold Date 06/12/24
Style 2 Storey
Bedrooms 3
Full Baths 2
Half Baths 1
Condo Fees $438
Originating Board Calgary
Year Built 2007
Annual Tax Amount $2,956
Tax Year 2023
Property Sub-Type Row/Townhouse
Property Description
Welcome to your dream mountain retreat! This stylish 3 bed, 3 bath townhome offers the perfect combination of comfort, convenience, and jaw-dropping design. Located just steps away from downtown and the serene river trails, you'll have no shortage of incredible experiences right at your doorstep. With 3 bedrooms and 3 baths, this home offers it all and for a reasonable price. The main level boasts stunning hardwood floors throughout the kitchen, dining, and living room area. The modern kitchen features granite countertops, a kitchen island, slate tile backsplash, stainless steel appliances, and an undermount sink. With its open layout, the kitchen seamlessly flows into the dining room and living room, creating the perfect space for entertaining guests. Additionally, this floor includes a convenient 2-piece bath with stacking laundry and a spacious utility and storage area. Upstairs, you'll find a luxurious master bedroom with a four piece ensuite bath, along with two more well-appointed bedrooms and another four piece bath. As an added bonus, this townhome comes with 2 outside storage units for skis and bikes and one covered parking stall. Experience a comfortable and stylish mountain lifestyle in this exceptional townhome.
Location
State AB
County Bighorn No. 8, M.d. Of
Zoning Multifamily
Direction NE
Rooms
Other Rooms 1
Basement None
Interior
Interior Features Granite Counters, Kitchen Island, Open Floorplan
Heating Forced Air, Natural Gas
Cooling None
Flooring Ceramic Tile, Hardwood
Appliance Dishwasher, Electric Stove, Refrigerator, Washer/Dryer
Laundry Main Level
Exterior
Parking Features Carport
Garage Description Carport
Fence None
Community Features None
Amenities Available Parking
Roof Type Asphalt Shingle
Porch Balcony(s)
Exposure NE
Total Parking Spaces 1
Building
Lot Description Landscaped
Story 2
Foundation Poured Concrete
Architectural Style 2 Storey
Level or Stories Two
Structure Type Wood Frame
Others
HOA Fee Include Common Area Maintenance,Insurance,Professional Management,Reserve Fund Contributions,Snow Removal
Restrictions None Known
Ownership Private
Pets Allowed Yes
Read Less
Want to know what your home might be worth? Contact us for a FREE valuation!

Our team is ready to help you sell your home for the highest possible price ASAP






