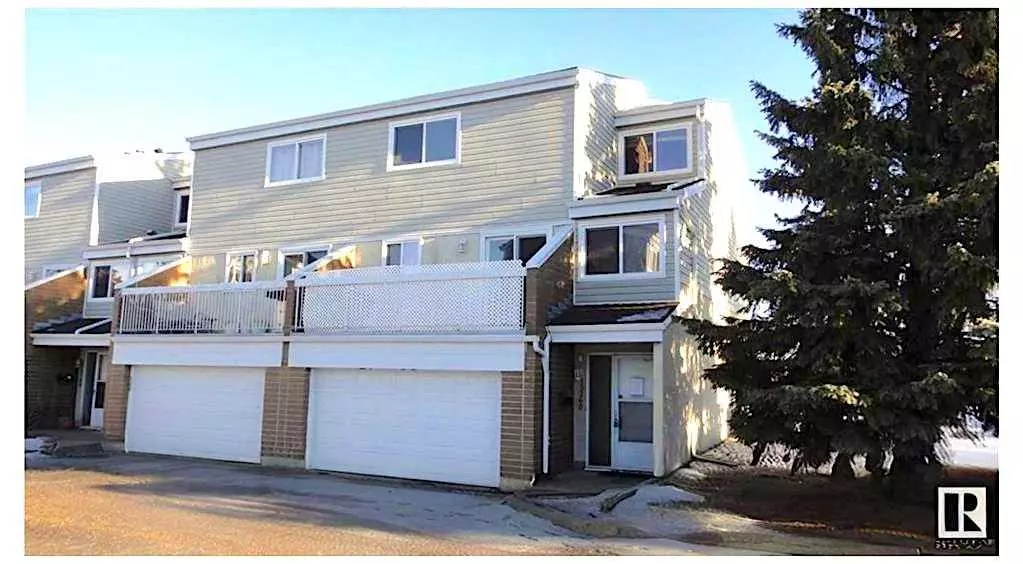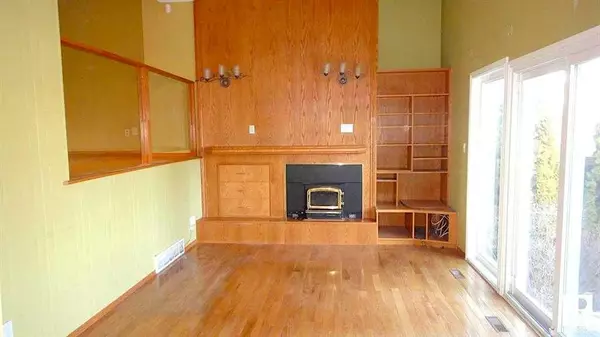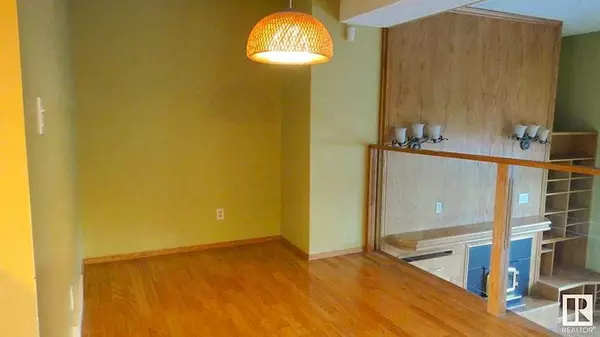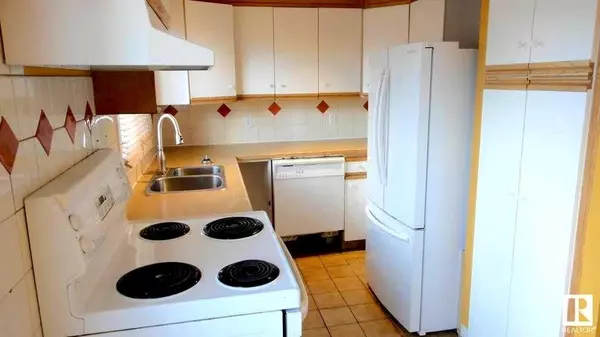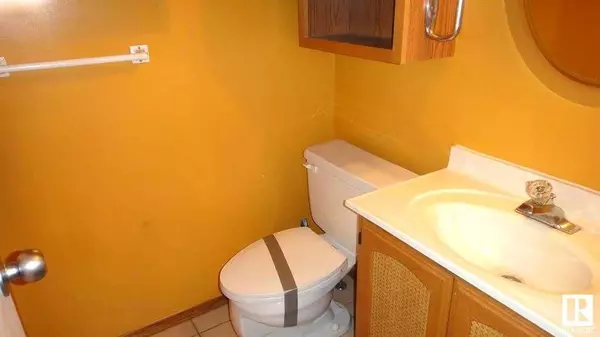$275,000
$279,900
1.8%For more information regarding the value of a property, please contact us for a free consultation.
10760 31 AVE NW Edmonton, AB T6J 3S5
2 Beds
3 Baths
1,396 SqFt
Key Details
Sold Price $275,000
Property Type Townhouse
Sub Type Row/Townhouse
Listing Status Sold
Purchase Type For Sale
Square Footage 1,396 sqft
Price per Sqft $196
Subdivision Steinhauer
MLS® Listing ID A2132100
Sold Date 06/12/24
Style 4 Level Split
Bedrooms 2
Full Baths 1
Half Baths 2
Condo Fees $381
Originating Board Central Alberta
Year Built 1976
Annual Tax Amount $2,787
Tax Year 2024
Property Description
Welcome to Ermine Village, where this exceptional townhome awaits you! Nestled on a tranquil street backing onto a sprawling greenspace and an elementary school, this end-unit townhouse boasts 3 bedrooms and a host of desirable features, including a rare DOUBLE ATTACHED GARAGE. Step inside to discover a spacious living room on the main floor, adorned with impressive 12-foot ceilings and a striking brick fireplace. The living room seamlessly flows into the fenced backyard, offering a perfect blend of indoor-outdoor living. Ascending to the second level, you'll find the well-appointed kitchen and a generously sized dining room overlooking the living area. The upper floor greets you with 3 spacious bedrooms and a 4-piece bathroom, providing ample space for relaxation and privacy. The basement presents an inviting space that can easily be transformed into a cozy family room or entertainment area. The convenience of an attached double garage adds to the allure of this property, ensuring both comfort and functionality. Located in a highly desirable neighborhood, this townhome offers easy access to various amenities. Enjoy the convenience of a short walk to the LRT station, with additional public transportation options nearby. Shopping centers, schools, parks, recreational facilities, and more are all within reach, making this an ideal location for a convenient lifestyle. Plus, affordable condo fees make this property an even more attractive package.
Location
State AB
County Edmonton
Zoning RSM h12
Direction W
Rooms
Basement Finished, Full
Interior
Interior Features Ceiling Fan(s), See Remarks, Vinyl Windows
Heating Forced Air, Natural Gas
Cooling None
Flooring Carpet, Hardwood, Tile
Fireplaces Number 1
Fireplaces Type Living Room, Wood Burning
Appliance None
Laundry In Unit
Exterior
Garage Double Garage Attached
Garage Spaces 2.0
Garage Description Double Garage Attached
Fence Fenced
Community Features Park, Playground, Schools Nearby, Shopping Nearby, Sidewalks, Street Lights, Walking/Bike Paths
Amenities Available None
Roof Type Asphalt Shingle
Porch Deck, Patio
Total Parking Spaces 2
Building
Lot Description Backs on to Park/Green Space, No Neighbours Behind, Landscaped, See Remarks
Foundation Poured Concrete
Architectural Style 4 Level Split
Level or Stories 4 Level Split
Structure Type Brick,Vinyl Siding,Wood Frame
Others
HOA Fee Include Common Area Maintenance,Maintenance Grounds,Parking,Reserve Fund Contributions,Snow Removal
Restrictions None Known
Tax ID 56287729
Ownership Bank/Financial Institution Owned
Pets Description Restrictions
Read Less
Want to know what your home might be worth? Contact us for a FREE valuation!

Our team is ready to help you sell your home for the highest possible price ASAP



