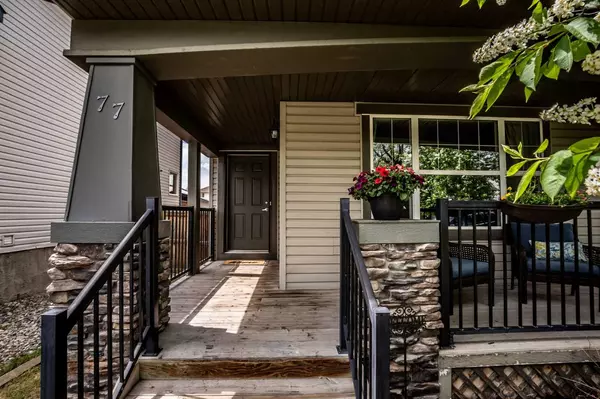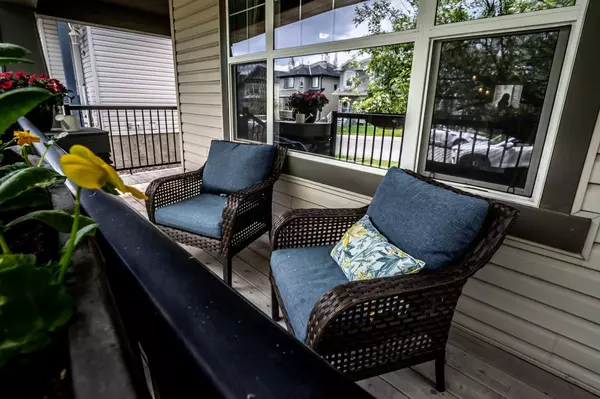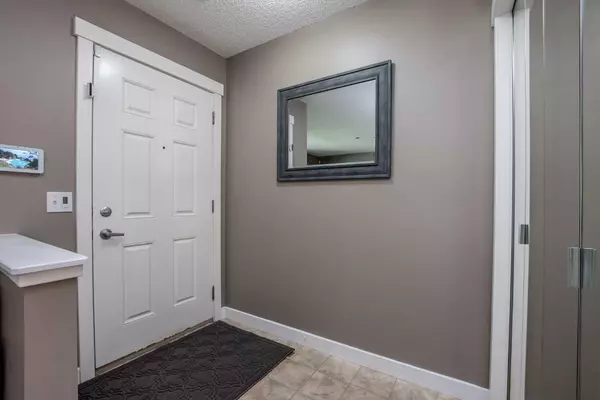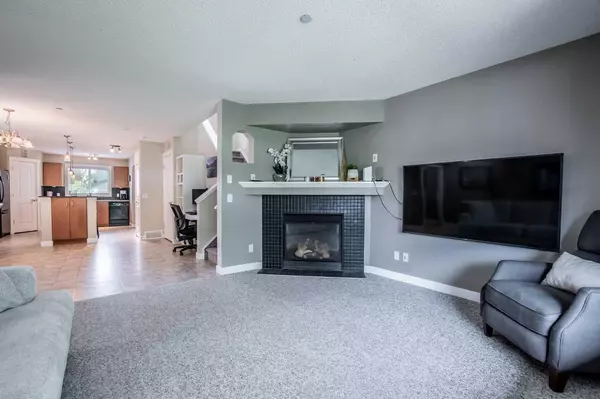$560,000
$549,000
2.0%For more information regarding the value of a property, please contact us for a free consultation.
77 Crystal Shores HTS Okotoks, AB T1S 2K9
4 Beds
4 Baths
1,493 SqFt
Key Details
Sold Price $560,000
Property Type Single Family Home
Sub Type Detached
Listing Status Sold
Purchase Type For Sale
Square Footage 1,493 sqft
Price per Sqft $375
Subdivision Crystal Shores
MLS® Listing ID A2134811
Sold Date 06/11/24
Style 2 Storey
Bedrooms 4
Full Baths 3
Half Baths 1
HOA Fees $22/ann
HOA Y/N 1
Originating Board Calgary
Year Built 2005
Annual Tax Amount $3,147
Tax Year 2023
Lot Size 3,074 Sqft
Acres 0.07
Property Description
Great Family Home! Over 2100 sq ft of Living Space!! Bright, Inviting, Well-kept in sought-after Lake Community of Crystal Shores. Front Porch welcomes you to Open-concept Livingroom, Eating Area and Spacious Kitchen with Island/Granite Counter. Main floor has additional features including Pantry, Built-in Desk, 2 Piece Bath and Gas Fireplace. Upper Level has Master, 2 additional Bedrooms all with Walk-in Closets. Ensuite - 4 piece w Jetted Tub. Upper level also has a 4 piece Family Bath and the awesome feature of a separate Laundry Room. Fully Finished Basement with Recreation Room, 4th Bedroom and 3 piece Bath with Heated Floors. Enjoy your Back Yard with Deck right off of Kitchen featuring a Privacy Screen. Fenced , Shed, Back Alley, 2 Parking Spaces. Great feature of Large Windows thru-out home, giving a sunny and airy feel. Air Conditioning New 2023, Fire Suppression Sprinkler System. Prime Location close to schools, parks, playground, golf and The Lake for summer and winter recreation! You'll Love This Home!!
Location
State AB
County Foothills County
Zoning TN
Direction E
Rooms
Other Rooms 1
Basement Finished, Full
Interior
Interior Features No Animal Home, No Smoking Home
Heating Forced Air, Natural Gas
Cooling Central Air
Flooring Carpet, Ceramic Tile, Linoleum
Fireplaces Number 1
Fireplaces Type Gas
Appliance Central Air Conditioner, Dishwasher, Dryer, Electric Stove, Microwave Hood Fan, Refrigerator, Washer, Window Coverings
Laundry Laundry Room, Upper Level
Exterior
Parking Features Alley Access, Off Street, Parking Pad
Garage Description Alley Access, Off Street, Parking Pad
Fence Fenced
Community Features Lake
Amenities Available Clubhouse
Roof Type Asphalt Shingle
Porch Deck, Front Porch
Lot Frontage 29.79
Total Parking Spaces 2
Building
Lot Description Back Lane
Foundation Poured Concrete
Architectural Style 2 Storey
Level or Stories Two
Structure Type Vinyl Siding,Wood Frame
Others
Restrictions None Known
Tax ID 84561311
Ownership Private
Read Less
Want to know what your home might be worth? Contact us for a FREE valuation!

Our team is ready to help you sell your home for the highest possible price ASAP







