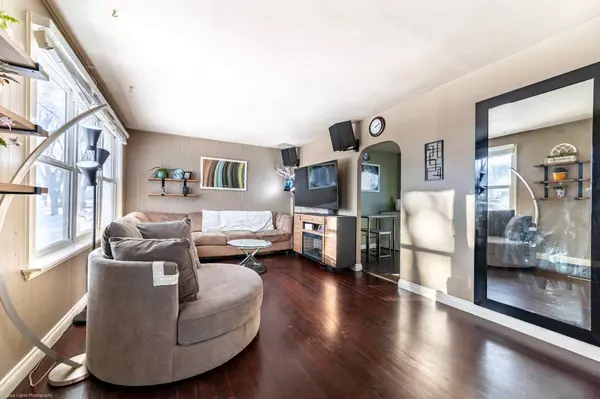$155,900
$159,900
2.5%For more information regarding the value of a property, please contact us for a free consultation.
5510 49 ST Lloydminster, AB T9V 0L3
3 Beds
2 Baths
769 SqFt
Key Details
Sold Price $155,900
Property Type Single Family Home
Sub Type Detached
Listing Status Sold
Purchase Type For Sale
Square Footage 769 sqft
Price per Sqft $202
Subdivision West Lloydminster City
MLS® Listing ID A2101621
Sold Date 06/11/24
Style Bungalow
Bedrooms 3
Full Baths 2
Originating Board Lloydminster
Year Built 1952
Annual Tax Amount $1,481
Tax Year 2023
Lot Size 5,995 Sqft
Acres 0.14
Property Description
In the heart of Lloydminster's West Neighborhood, there's a charming family home at 5510 49 Street. This house has been a beloved haven for a family whose story is evolving. Nestled in a mature neighbourhood, this home warmly welcomed them as first-time buyers. They fell in love with the sense of community, friendly neighbours, and the convenience of living in an established area. What made this home special was its spacious, landscaped yard stretching from the front to the back. It provided the perfect backdrop for outdoor adventures and family gatherings. Alley access added an extra layer of convenience and privacy, and an oversized single detached garage made the property even more appealing. As you stepped inside, you'd feel the inviting atmosphere. The upper level featured two cozy bedrooms and an updated 4-piece bathroom with a oval tub—a relaxing sanctuary. With updated windows and a brand-new hot water tank, this home offered comfort and peace of mind. The basement was a versatile space, featuring a 3-piece bathroom, a cozy bedroom with a walk-in closet, and ample room for a family room or an additional bedroom, ready to accommodate a growing family. Now, as the family prepares to embark on their next adventure, this delightful home eagerly awaits its next chapter. 3D Virtual tour Available.
Location
State AB
County Lloydminster
Zoning R1
Direction S
Rooms
Basement Full, Partially Finished
Interior
Interior Features See Remarks
Heating Forced Air, Natural Gas
Cooling None
Flooring Concrete, Hardwood, Tile
Appliance Dishwasher, Dryer, Refrigerator, Stove(s), Washer
Laundry In Basement
Exterior
Garage Gravel Driveway, RV Access/Parking, Single Garage Detached
Garage Spaces 1.0
Garage Description Gravel Driveway, RV Access/Parking, Single Garage Detached
Fence Partial
Community Features Sidewalks, Street Lights
Roof Type Asphalt Shingle
Porch Deck
Lot Frontage 49.0
Total Parking Spaces 1
Building
Lot Description Back Lane, Back Yard, Front Yard, Lawn, Landscaped, Rectangular Lot
Foundation Poured Concrete
Architectural Style Bungalow
Level or Stories One
Structure Type Concrete,Vinyl Siding
Others
Restrictions None Known
Tax ID 56792580
Ownership Joint Venture,Private
Read Less
Want to know what your home might be worth? Contact us for a FREE valuation!

Our team is ready to help you sell your home for the highest possible price ASAP







