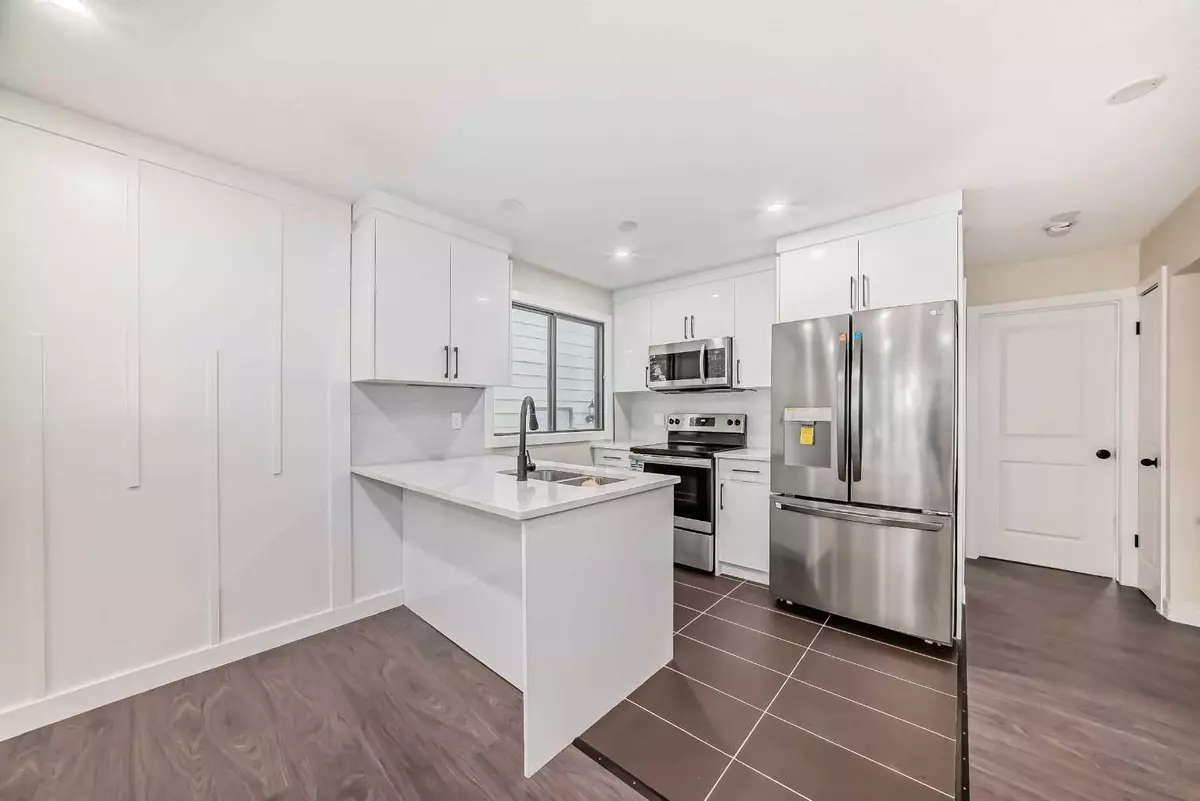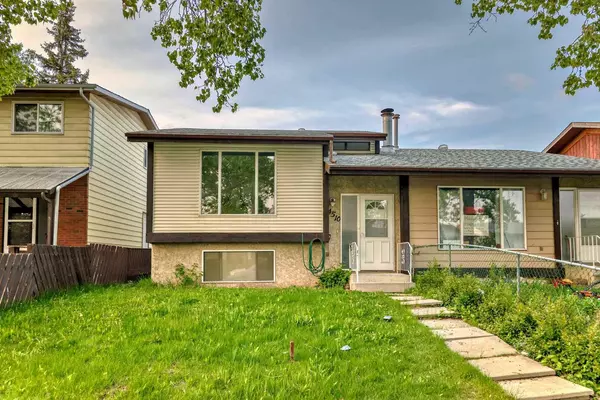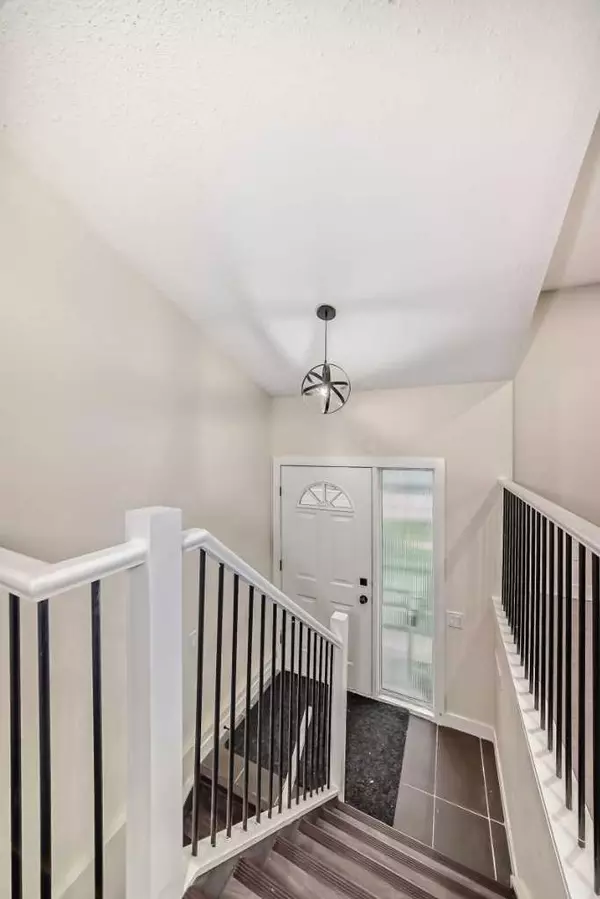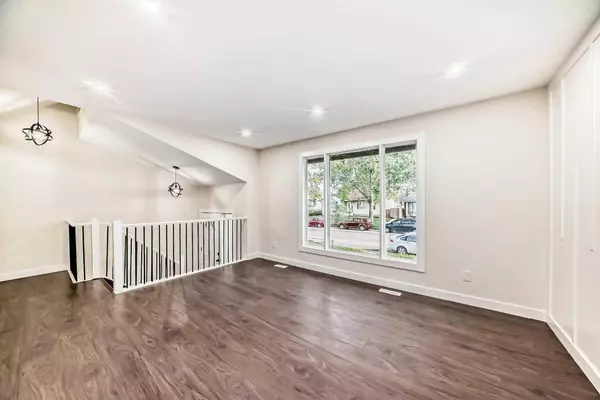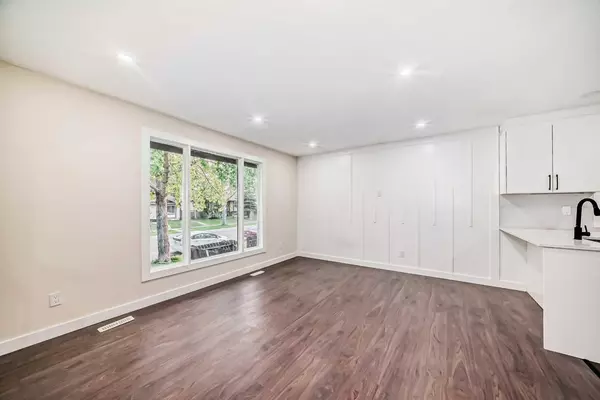$465,000
$469,900
1.0%For more information regarding the value of a property, please contact us for a free consultation.
4510 44 AVE NE Calgary, AB T1Y 3V7
5 Beds
3 Baths
772 SqFt
Key Details
Sold Price $465,000
Property Type Single Family Home
Sub Type Semi Detached (Half Duplex)
Listing Status Sold
Purchase Type For Sale
Square Footage 772 sqft
Price per Sqft $602
Subdivision Whitehorn
MLS® Listing ID A2137417
Sold Date 06/11/24
Style Bi-Level,Side by Side
Bedrooms 5
Full Baths 3
Originating Board Calgary
Year Built 1978
Annual Tax Amount $1,955
Tax Year 2023
Lot Size 2,594 Sqft
Acres 0.06
Property Description
Welcome to yet another designer home, from top to bottom renovated Bi-level duplex this time in the desirable Community of White Horn. Over 1300 sqft of living space, live up rent down with ILLEGAL SUITE, total of 4 BEDROOMS, 2 bedrooms upstairs and 2 downstairs, 3 FULL BATHROOMS, including DECK. Close to the C-train station, grocery stores, and all the amenities. The main floor has two bedrooms and 2 full bathrooms, kitchen with beautiful Quartz Island , new cabinets and vanities , open concept living /dinning. Downstairs features two bedrooms, one full bathroom, as an added bonus, both units feature their own INSUITE LAUNDRY - Outside you will find a well-sized fenced backyard, private deck entrance. Please do not miss the opportunity to own this property, Call your Realtor and book a showing. all the best thx
Location
State AB
County Calgary
Area Cal Zone Ne
Zoning R-C2
Direction S
Rooms
Basement Finished, Full
Interior
Interior Features Breakfast Bar, Kitchen Island, No Animal Home, No Smoking Home, Open Floorplan
Heating Forced Air, Natural Gas
Cooling None
Flooring Ceramic Tile, Laminate
Appliance Dishwasher, Dryer, Microwave Hood Fan, Refrigerator, Stove(s), Washer
Laundry Lower Level, Main Level
Exterior
Garage Alley Access, Off Street
Garage Description Alley Access, Off Street
Fence Fenced
Community Features Park, Playground, Schools Nearby, Shopping Nearby, Sidewalks
Roof Type Asphalt Shingle
Porch Deck
Lot Frontage 25.99
Exposure S
Total Parking Spaces 2
Building
Lot Description Back Lane
Foundation Poured Concrete
Architectural Style Bi-Level, Side by Side
Level or Stories Bi-Level
Structure Type Stucco,Wood Frame
Others
Restrictions None Known
Tax ID 82815988
Ownership Private
Read Less
Want to know what your home might be worth? Contact us for a FREE valuation!

Our team is ready to help you sell your home for the highest possible price ASAP



