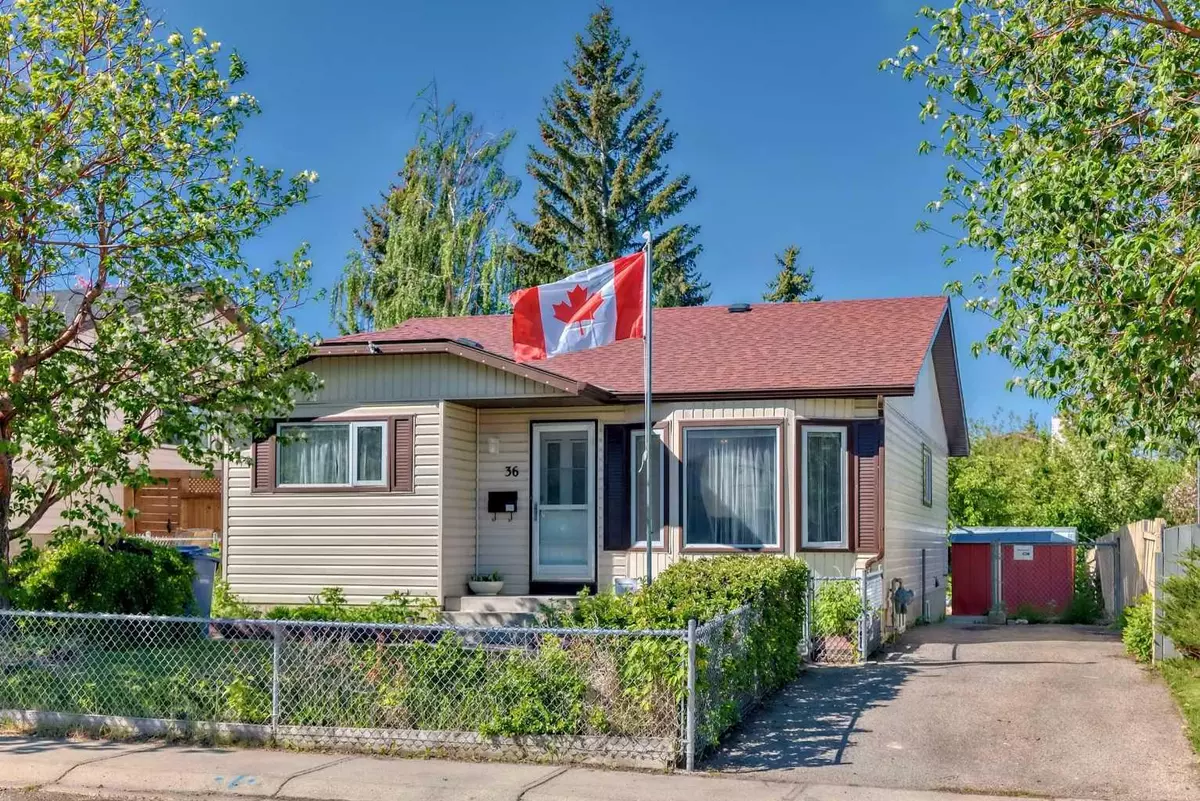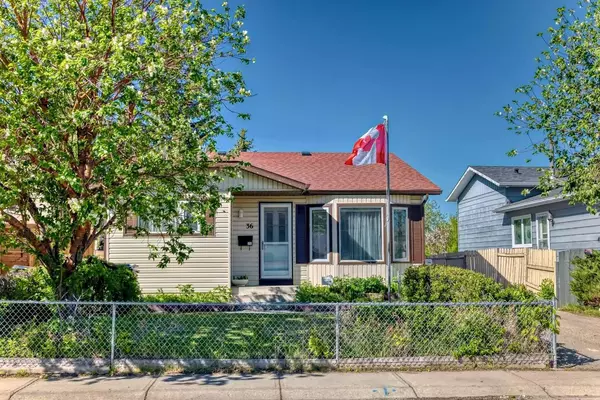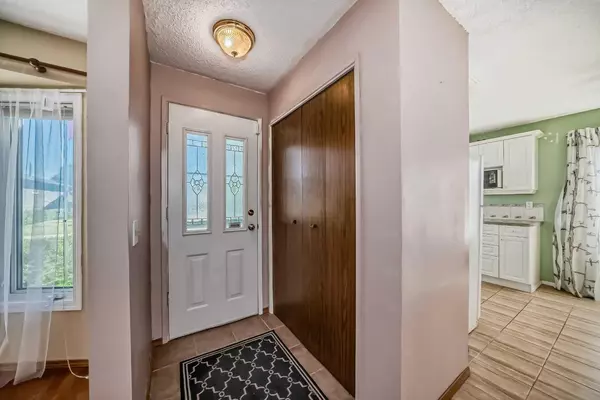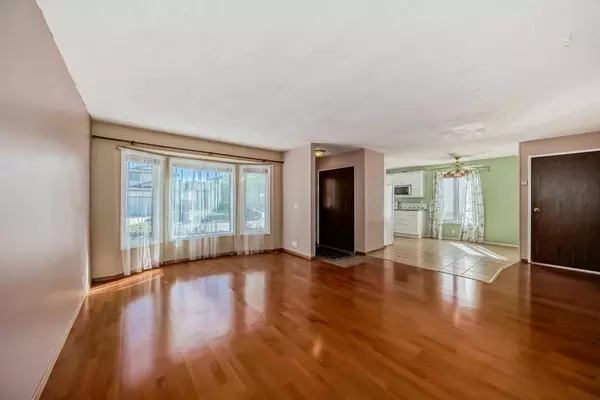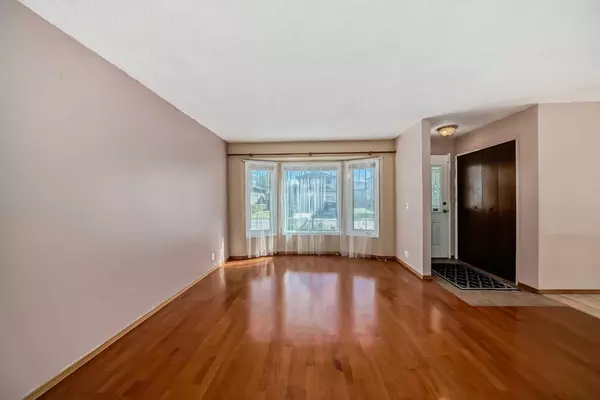$560,500
$498,000
12.6%For more information regarding the value of a property, please contact us for a free consultation.
36 Whiteram Close NE Calgary, AB T1Y 5X8
7 Beds
3 Baths
1,081 SqFt
Key Details
Sold Price $560,500
Property Type Single Family Home
Sub Type Detached
Listing Status Sold
Purchase Type For Sale
Square Footage 1,081 sqft
Price per Sqft $518
Subdivision Whitehorn
MLS® Listing ID A2138327
Sold Date 06/10/24
Style Bungalow
Bedrooms 7
Full Baths 3
Originating Board Calgary
Year Built 1982
Annual Tax Amount $2,905
Tax Year 2024
Lot Size 4,197 Sqft
Acres 0.1
Property Description
Welcome to this property is situated in an excellent location, close to various amenities, parks, schools, and just steps away from the LRT. It is an ideal investment property for both investors and first-time buyers. With a total area of 1080 sqft, this bungalow offers 3+4 bedrooms and 3 full baths, including an illegal basement suite with a separate side entrance. The house features newer roof and windows, with hardwood flooring throughout the main level and ceramic tile in the landing area and bathrooms. The main floor offers a spacious open floor plan from the living room to the dining area, leading to a kitchen with plenty of cabinets and counter space, as well as room for a nook area. There are three large bedrooms, including a generous master bedroom and two spare rooms with ample closet space. The lower level has a separate entrance to a spacious illegal suite with a well-sized kitchen, lots of cabinets, and natural light. Additionally, there are 4 large bedrooms and another full bath on the lower level. The large west-facing backyard is fully fenced and landscaped, with 2 parking spots on the side. This property is a must-see and is in excellent condition.
Location
State AB
County Calgary
Area Cal Zone Ne
Zoning R-C1
Direction E
Rooms
Basement Separate/Exterior Entry, Finished, Full, Suite
Interior
Interior Features Open Floorplan, Separate Entrance, Walk-In Closet(s)
Heating Forced Air
Cooling None
Flooring Ceramic Tile, Hardwood, Laminate
Appliance Electric Stove, Microwave, Range Hood, Washer, Window Coverings
Laundry Laundry Room, Lower Level
Exterior
Garage Off Street, Parking Pad
Garage Description Off Street, Parking Pad
Fence Fenced
Community Features Park, Playground, Schools Nearby, Shopping Nearby, Sidewalks, Street Lights
Roof Type Asphalt Shingle
Porch Patio
Lot Frontage 99.97
Total Parking Spaces 4
Building
Lot Description Landscaped, Rectangular Lot
Foundation Poured Concrete
Architectural Style Bungalow
Level or Stories One
Structure Type Wood Frame
Others
Restrictions None Known
Tax ID 91254225
Ownership Private
Read Less
Want to know what your home might be worth? Contact us for a FREE valuation!

Our team is ready to help you sell your home for the highest possible price ASAP



