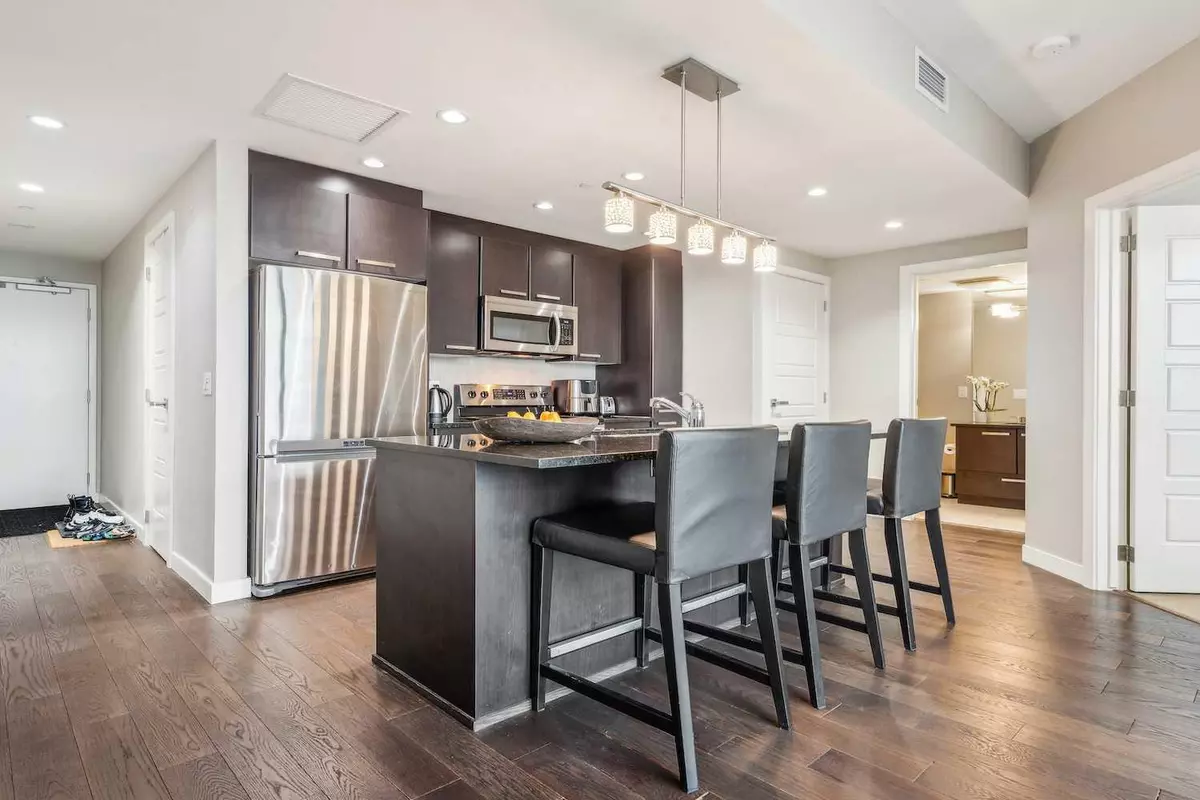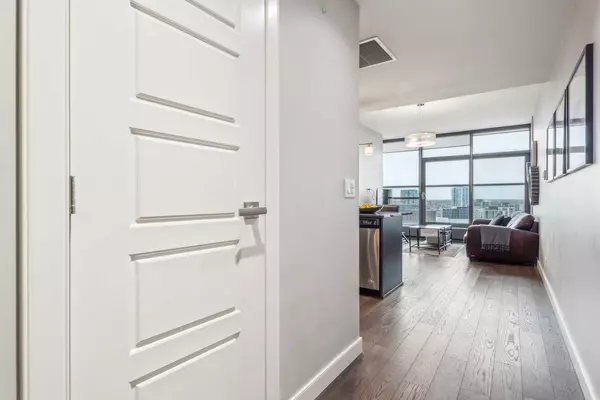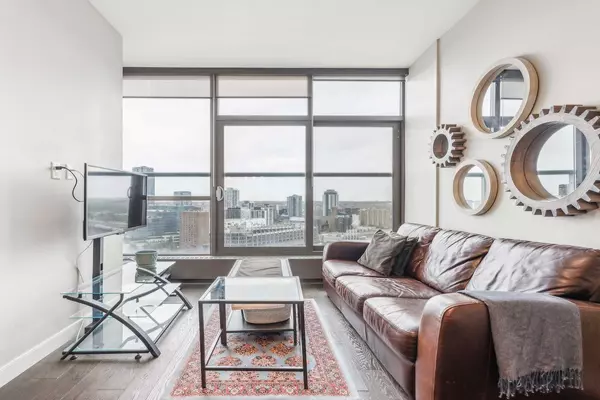$298,000
$300,000
0.7%For more information regarding the value of a property, please contact us for a free consultation.
225 11 AVE SE #2104 Calgary, AB T2G 0G3
1 Bed
1 Bath
500 SqFt
Key Details
Sold Price $298,000
Property Type Condo
Sub Type Apartment
Listing Status Sold
Purchase Type For Sale
Square Footage 500 sqft
Price per Sqft $596
Subdivision Beltline
MLS® Listing ID A2129820
Sold Date 06/10/24
Style High-Rise (5+)
Bedrooms 1
Full Baths 1
Condo Fees $549/mo
Originating Board Calgary
Year Built 2013
Annual Tax Amount $1,583
Tax Year 2023
Property Sub-Type Apartment
Property Description
Open House, Saturday June 1st 1:00-3:00pm and Sunday June 2nd 2:00pm-4:00pm Designed to immerse you in an abundance of natural light, this residence boasts impressive floor to ceiling windows, ensuring a bright and inviting atmosphere throughout. The thoughtful inclusion of window coverings guarantees both privacy and convenience. The sleek, modern cabinets perfectly complement the stunning granite countertops, complete with an extended breakfast bar for casual dining; this culinary haven has top-of-the-line Samsung stainless steel appliances, making meal preparation a breeze. The open floor plan creates a seamless flow between the kitchen, dining and living room, allowing for effortless entertaining and comfortable everyday living. Enjoy the freedom of spaciousness and the sense of connection that this layout provides. The primary bedroom has a corner closet for ample storage and a luxurious 4-piece bath, ensures a tranquil and private retreat. The nine-foot ceiling height and floor-to-ceiling windows amplify the sense of openness and airiness, providing a living space that feels truly expansive. Location is everything, and Keynote Urban Village delivers. Enjoy unparalleled access to downtown living with a mere 1-block walk to the +15 pathway system. But before you embark on your urban adventures, make a pitstop at the Keynote Starbucks to savour your favourite morning latte or grab a delicious breakfast on the go at the nearby Market Bar. Public transportation is a breeze with the C-train station just blocks away, allowing you to effortlessly explore the city. For the fitness enthusiasts, take advantage of the conveniently located bike lanes along 12th Ave, or enjoy a serene stroll along the nearby river and East Village. Keynote Urban Village takes care of your every need with its exceptional amenities. Onsite management ensures a seamless living experience, while the hot tub, fitness center, and cardio room offer relaxation and wellness opportunities. Entertain guests in style at the owner's lounge or provide them with a comfortable stay in one of the two guest suites available. Furniture is Negotiable.
Location
State AB
County Calgary
Area Cal Zone Cc
Zoning DC
Direction NW
Interior
Interior Features Breakfast Bar, Granite Counters, Walk-In Closet(s)
Heating Baseboard, Hot Water
Cooling Central Air
Flooring Ceramic Tile, Hardwood
Appliance Dishwasher, Electric Stove, Microwave Hood Fan, Refrigerator, Washer/Dryer
Laundry In Unit
Exterior
Parking Features Underground
Garage Description Underground
Community Features Clubhouse, Park, Shopping Nearby, Sidewalks, Street Lights, Tennis Court(s), Walking/Bike Paths
Amenities Available Bicycle Storage, Clubhouse, Fitness Center, Guest Suite, Parking, Party Room, Recreation Facilities, Recreation Room, Secured Parking, Spa/Hot Tub
Porch None
Exposure E,N,NE
Total Parking Spaces 1
Building
Story 29
Architectural Style High-Rise (5+)
Level or Stories Single Level Unit
Structure Type Brick,Concrete,Metal Siding
Others
HOA Fee Include Caretaker,Common Area Maintenance,Gas,Heat,Insurance,Maintenance Grounds,Parking,Professional Management,Reserve Fund Contributions,Security,Security Personnel,Sewer,Snow Removal,Trash
Restrictions Restrictive Covenant-Building Design/Size,Utility Right Of Way
Tax ID 82889446
Ownership Private
Pets Allowed Restrictions, Yes
Read Less
Want to know what your home might be worth? Contact us for a FREE valuation!

Our team is ready to help you sell your home for the highest possible price ASAP






