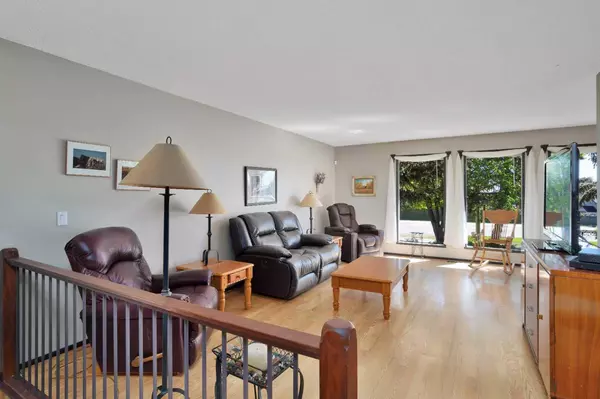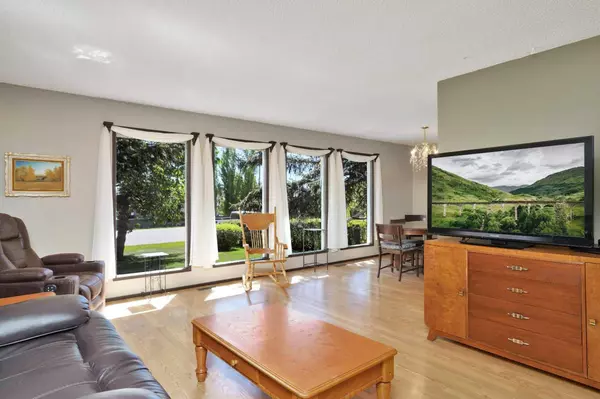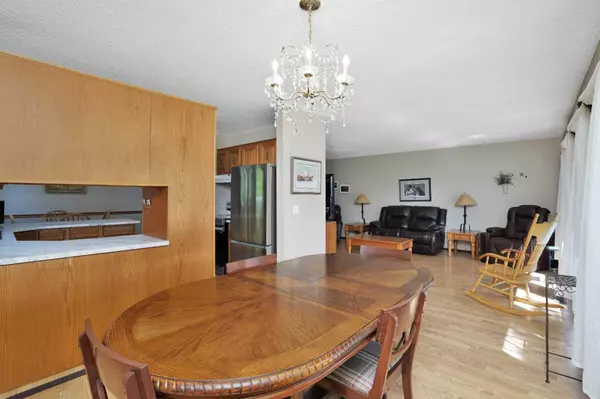$530,000
$524,900
1.0%For more information regarding the value of a property, please contact us for a free consultation.
1306 23 ST Didsbury, AB T0M 0W0
4 Beds
3 Baths
2,423 SqFt
Key Details
Sold Price $530,000
Property Type Single Family Home
Sub Type Detached
Listing Status Sold
Purchase Type For Sale
Square Footage 2,423 sqft
Price per Sqft $218
MLS® Listing ID A2137327
Sold Date 06/10/24
Style 4 Level Split
Bedrooms 4
Full Baths 2
Half Baths 1
Originating Board Central Alberta
Year Built 1977
Annual Tax Amount $3,284
Tax Year 2023
Lot Size 10,850 Sqft
Acres 0.25
Property Sub-Type Detached
Property Description
Are you in search of your forever home? Look no further! This 4-level split home comes with an attached double oversized garage, and a detached shop, all on a 1/4 acre lot within town and adorned with beautiful mature trees! As you step into the home, you will find the living room, and dining room with lots of natural light, and a kitchen equipped with stainless steel appliances and brand-new countertops, all on the main level. The upper level encompasses the primary bedroom with an ensuite and a deck with composite decking, offering a perfect spot to enjoy your morning coffee while listening to the birds. Additionally, there are 2 more spacious bedrooms on this level. Heading down to the 3rd level, you will discover a family room with a wood-burning fireplace, ideal for family gatherings, as well as a covered patio for enjoying hot summer days. The 4th level features an additional room, which could serve as a game room or a home office, along with another bedroom. The attached oversized garage is ready for your vehicles and offers storage space. Outside, you will find a fully fenced, beautiful private yard and a dreamy shop with an oversized door and ample storage. Don't miss out on this gem!
Location
State AB
County Mountain View County
Zoning R-2
Direction E
Rooms
Basement Finished, Full
Interior
Interior Features No Smoking Home
Heating Forced Air, Natural Gas
Cooling None
Flooring Carpet, Laminate, Vinyl
Fireplaces Number 1
Fireplaces Type Family Room, Tile, Wood Burning
Appliance Dishwasher, Electric Range, Freezer, Garage Control(s), Range Hood, Refrigerator, Washer/Dryer
Laundry Laundry Room, Lower Level
Exterior
Parking Features Alley Access, Concrete Driveway, Double Garage Attached, Front Drive, Garage Faces Front, Garage Faces Rear, Off Street, RV Access/Parking, Single Garage Detached
Garage Spaces 3.0
Garage Description Alley Access, Concrete Driveway, Double Garage Attached, Front Drive, Garage Faces Front, Garage Faces Rear, Off Street, RV Access/Parking, Single Garage Detached
Fence Fenced
Community Features Golf, Playground, Pool, Schools Nearby, Shopping Nearby
Roof Type Asphalt Shingle
Porch Deck, Front Porch, Patio
Lot Frontage 21.3
Exposure E
Total Parking Spaces 5
Building
Lot Description Back Yard, Fruit Trees/Shrub(s), Landscaped
Foundation Poured Concrete
Architectural Style 4 Level Split
Level or Stories 4 Level Split
Structure Type Composite Siding,Wood Frame
Others
Restrictions None Known
Tax ID 83832720
Ownership Registered Interest
Read Less
Want to know what your home might be worth? Contact us for a FREE valuation!

Our team is ready to help you sell your home for the highest possible price ASAP






