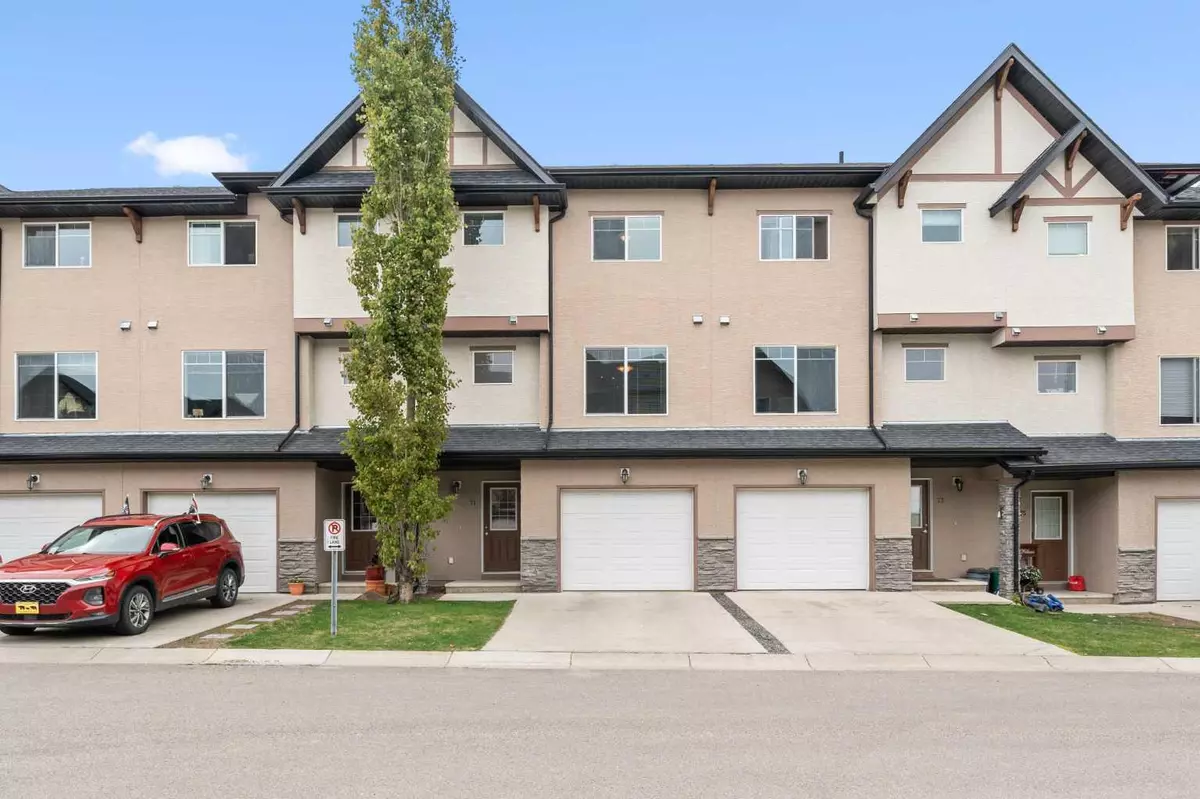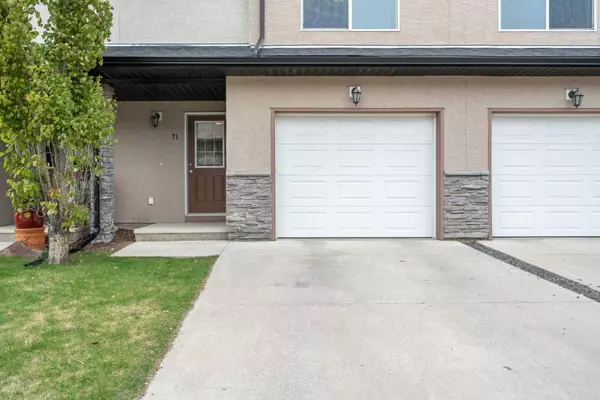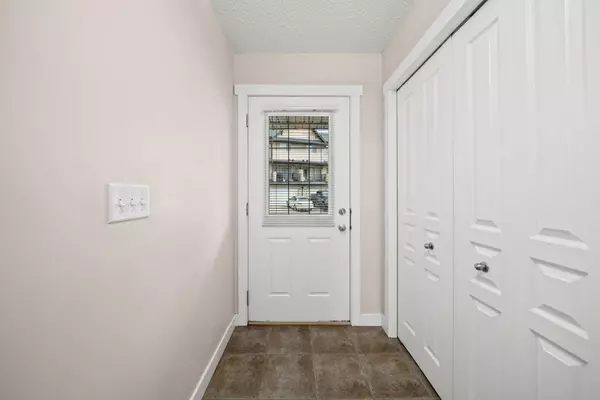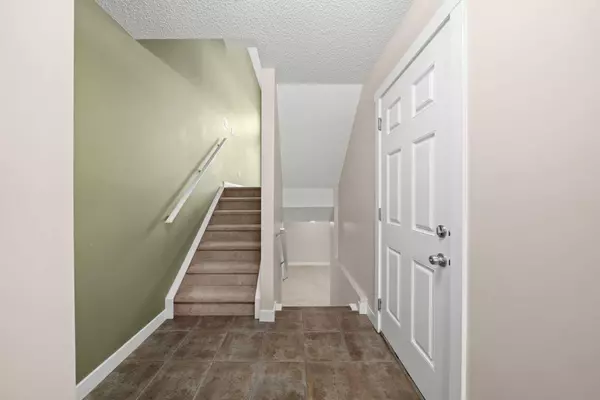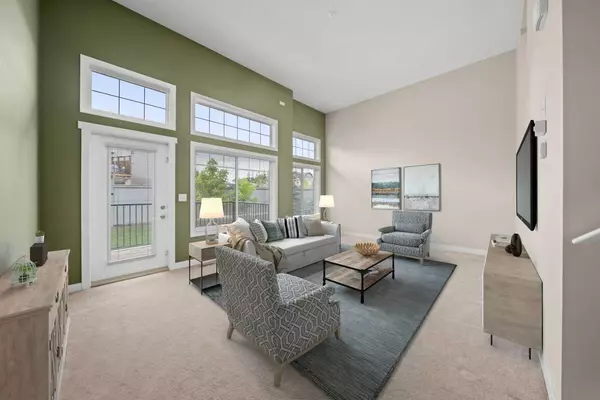$420,000
$418,000
0.5%For more information regarding the value of a property, please contact us for a free consultation.
71 Cimarron Vista GDNS Okotoks, AB T1S 0G3
3 Beds
3 Baths
1,475 SqFt
Key Details
Sold Price $420,000
Property Type Townhouse
Sub Type Row/Townhouse
Listing Status Sold
Purchase Type For Sale
Square Footage 1,475 sqft
Price per Sqft $284
Subdivision Cimarron Vista
MLS® Listing ID A2136571
Sold Date 06/10/24
Style 4 Level Split
Bedrooms 3
Full Baths 2
Half Baths 1
Condo Fees $346
Originating Board Calgary
Year Built 2008
Annual Tax Amount $2,190
Tax Year 2023
Lot Size 1,644 Sqft
Acres 0.04
Property Description
One of the most sought-after complexes in Okotoks, this incredible property in Cimarron offers a prime location with unmatched convenience. This prime location offers unmatched convenience. Cimarron Park, walking trails, playgrounds, and highly rated schools are all within reach. Plus, dining, groceries, and shopping are just minutes away, making everything you need easily accessible. For commuters, Calgary is only 15 minutes away. This complex is fantastic for families, featuring playgrounds and friendly neighbours. The unit is tucked away in the back of the complex, offering a quiet and private setting. This move-in ready home includes an attached garage spacious enough for additional storage. Inside, the home features a thoughtfully designed layout with high ceilings and a big bright living room. There is a large kitchen and dining area, 2 piece bathroom and laundry. Upstairs, there are three bedrooms, including a primary bedroom with a walk-in closet and an ensuite bathroom. Step outside to a large deck, perfect for BBQs or simply relaxing in the summer sun. The finished lower level is ideal for a home office or an additional living room, and the furnace and washing machine were replaced last year.
There's so much to love about this property, from the welcoming community to the unbeatable location. Don’t miss your chance to make this wonderful home yours.
Location
State AB
County Foothills County
Zoning NC
Direction N
Rooms
Other Rooms 1
Basement Finished, Full
Interior
Interior Features High Ceilings, No Smoking Home, Open Floorplan, Storage, Vinyl Windows
Heating Forced Air, Natural Gas
Cooling None
Flooring Carpet, Ceramic Tile
Appliance Dishwasher, Dryer, Electric Range, Microwave Hood Fan, Refrigerator, Washer, Window Coverings
Laundry Laundry Room, Main Level
Exterior
Parking Features Driveway, Front Drive, Garage Door Opener, Single Garage Attached
Garage Spaces 1.0
Garage Description Driveway, Front Drive, Garage Door Opener, Single Garage Attached
Fence None
Community Features Park, Playground, Schools Nearby, Shopping Nearby, Sidewalks, Street Lights, Walking/Bike Paths
Amenities Available Visitor Parking
Roof Type Asphalt Shingle
Porch Deck
Lot Frontage 19.98
Total Parking Spaces 2
Building
Lot Description Lawn, Low Maintenance Landscape, Landscaped
Foundation Poured Concrete
Architectural Style 4 Level Split
Level or Stories 4 Level Split
Structure Type Stone,Stucco
Others
HOA Fee Include Common Area Maintenance,Maintenance Grounds,Professional Management,Reserve Fund Contributions,Snow Removal
Restrictions Pet Restrictions or Board approval Required,Utility Right Of Way
Tax ID 84565497
Ownership Private
Pets Allowed Restrictions
Read Less
Want to know what your home might be worth? Contact us for a FREE valuation!

Our team is ready to help you sell your home for the highest possible price ASAP



