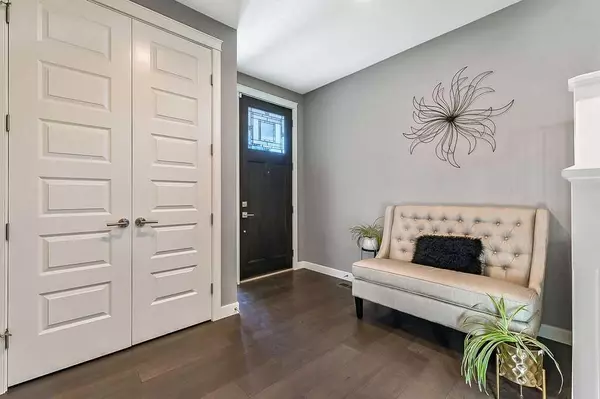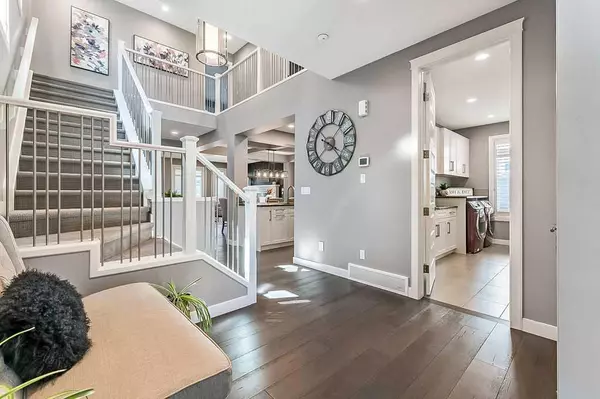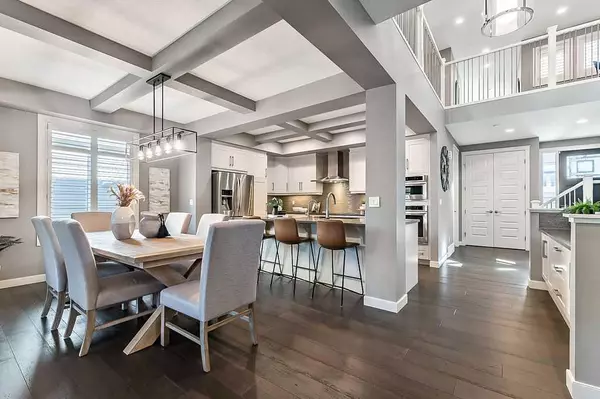$905,000
$869,000
4.1%For more information regarding the value of a property, please contact us for a free consultation.
41 Cimarron Springs GN Okotoks, AB T1S0M3
5 Beds
4 Baths
2,609 SqFt
Key Details
Sold Price $905,000
Property Type Single Family Home
Sub Type Detached
Listing Status Sold
Purchase Type For Sale
Square Footage 2,609 sqft
Price per Sqft $346
Subdivision Cimarron Springs
MLS® Listing ID A2137701
Sold Date 06/10/24
Style 2 Storey
Bedrooms 5
Full Baths 3
Half Baths 1
Originating Board Calgary
Year Built 2014
Annual Tax Amount $4,584
Tax Year 2023
Lot Size 6,536 Sqft
Acres 0.15
Property Description
Welcome Home to 41 Cimarron Springs Green, the epitome of luxury and functionality that embodies the spirit of modern living at its finest. Every detail has been crafted to perfection.. 8' doors, coffered ceilings, california shutters, executive chef's kitchen, custom mantle, covered back yard deck, beautiful hardwood, vaulted ceilings in primary and bonus room.. just a few of the features that will make entertaining a pleasure, and your day to day an absolute joy. Convenient mud/laundry directly off of your heated oversized double garage with plenty of room for a full sized truck and all the toys to go with it as well as convenient floor drain and running water to make cleanup a breeze! Retreat upstairs to your primary bedroom with vaulted ceiling, amazing ensuite including a fully tiled walk in shower, modern soaker tub, large walk in closet, and heated tile floors! 2 large bedrooms are connected by a Jack and Jill bathroom that has double sinks and a separate tub and water closet... could getting ready for an excellent day be any easier? A large bonus room complete with functional desktop workspace completes the upper level. Downstairs is fully developed with 2 generous bedrooms, living/games area and another full bathroom. Come home to the comfort of central A/C, over 3600 sq ft of luxury, beautifully landscaped yard, and the cheery notes of laughter and conversation as you enjoy your very own piece of paradise! This is truly a finely crafted home in a very desirable cul-de-sac location close to shopping, parks, pathways, and schools.. this property must be seen to be fully appreciated, a home for you and yours!
Location
State AB
County Foothills County
Zoning TN
Direction E
Rooms
Other Rooms 1
Basement Finished, Full
Interior
Interior Features Beamed Ceilings, Built-in Features, Central Vacuum, Closet Organizers, Double Vanity, Kitchen Island, No Smoking Home, Open Floorplan, Vaulted Ceiling(s)
Heating Forced Air, Natural Gas
Cooling Central Air
Flooring Carpet, Hardwood, Tile
Fireplaces Number 1
Fireplaces Type Gas
Appliance Built-In Oven, Dishwasher, Dryer, Garage Control(s), Garburator, Induction Cooktop, Microwave, Range Hood, Refrigerator, Washer, Window Coverings
Laundry Main Level, Sink
Exterior
Parking Features Double Garage Attached
Garage Spaces 2.0
Garage Description Double Garage Attached
Fence Fenced
Community Features Park, Playground, Schools Nearby, Shopping Nearby, Sidewalks, Street Lights
Roof Type Asphalt Shingle
Porch Deck
Lot Frontage 34.22
Total Parking Spaces 4
Building
Lot Description Cul-De-Sac, Low Maintenance Landscape, Landscaped, Underground Sprinklers, Rectangular Lot, See Remarks
Foundation Poured Concrete
Architectural Style 2 Storey
Level or Stories Two
Structure Type Stone,Vinyl Siding,Wood Frame
Others
Restrictions None Known
Tax ID 84562391
Ownership Private
Read Less
Want to know what your home might be worth? Contact us for a FREE valuation!

Our team is ready to help you sell your home for the highest possible price ASAP







