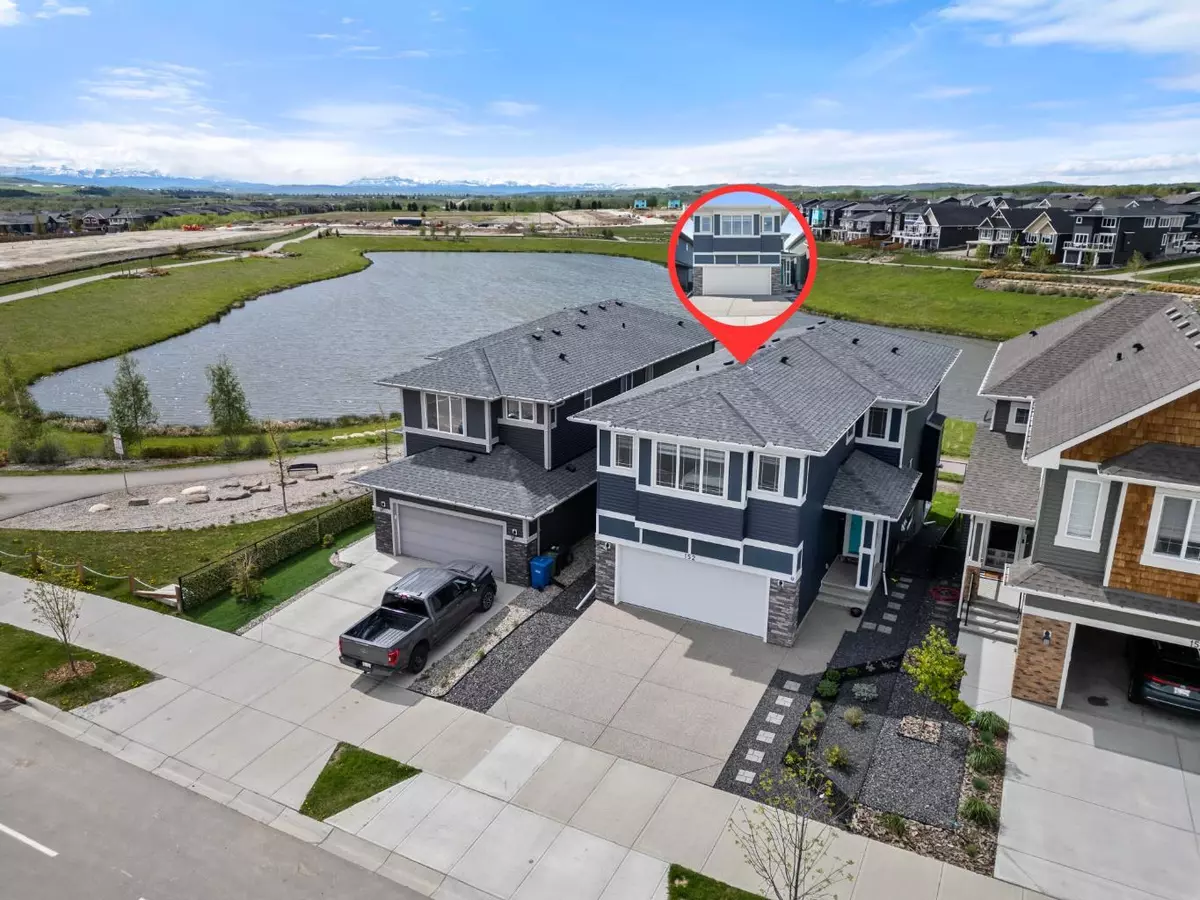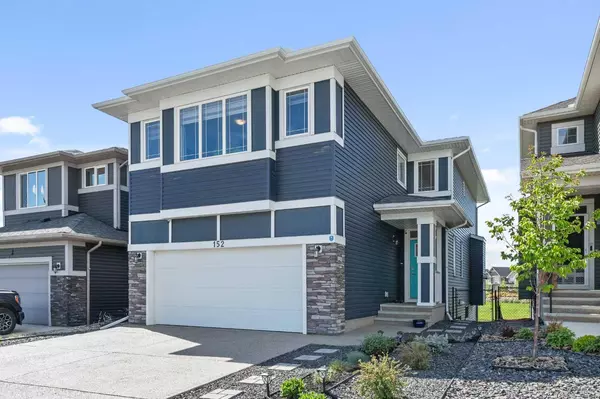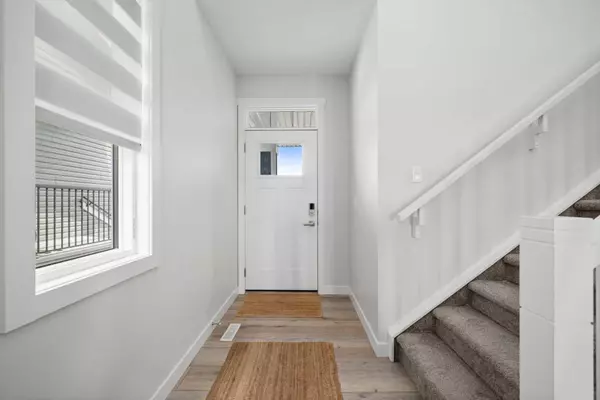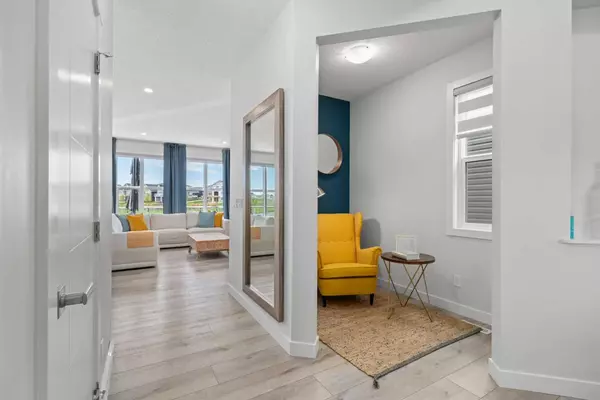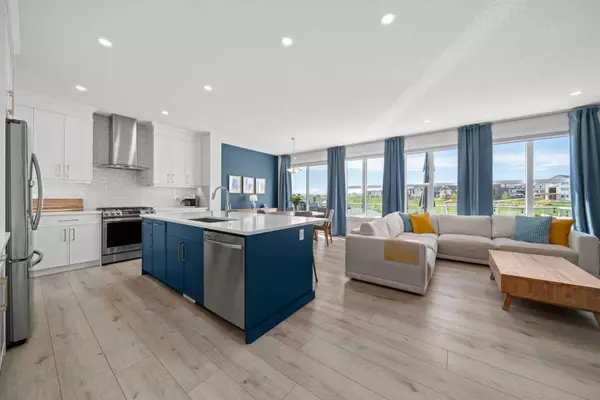$860,000
$860,000
For more information regarding the value of a property, please contact us for a free consultation.
152 Sandstone DR Okotoks, AB T1S 5R8
4 Beds
4 Baths
2,250 SqFt
Key Details
Sold Price $860,000
Property Type Single Family Home
Sub Type Detached
Listing Status Sold
Purchase Type For Sale
Square Footage 2,250 sqft
Price per Sqft $382
Subdivision D'Arcy Ranch
MLS® Listing ID A2136320
Sold Date 06/09/24
Style 2 Storey
Bedrooms 4
Full Baths 3
Half Baths 1
Originating Board Calgary
Year Built 2022
Annual Tax Amount $4,984
Tax Year 2023
Lot Size 4,144 Sqft
Acres 0.1
Property Description
Welcome to this stunning, almost new, air conditioned, 4 bedroom walkout home with 3,048 sq ft of developed space overlooking the pond and mountains. This fabulous home has lots of upgrades and has been beautifully cared for. As you walk in you will appreciate the beautiful wide plank hardwood floors, gorgeous décor and the amazing views! The kitchen features white cabinets to the ceiling, a large feature island with eating bar, quartz counters, upgraded stainless steel appliances, gas stove, gorgeous backsplash and a walkthrough pantry. Entertain in the spacious dining room or step out onto your full width, low maintenance deck for a BBQ and enjoy the views as the sun sets over the mountains. The large living room is a great place to relax and take in more of those impressive views! Completing this main floor is a useful office/den and a half bath. Upstairs is a huge central bonus room with a tray ceiling, a perfect place for having a movie night! Also on this floor are 3 spacious bedrooms with the large master having a spa like ensuite with an oversized tiled shower, soaker tub, large vanity with 2 sinks, a separate toilet and a walk in closet. Did I mention the carpet in this home is upgraded and therefore is very plush to walk on. The 2 other bedrooms have great views of the pond and mountains. Completing this level is a laundry room with a front loading washer and dryer and a 4 piece family bathroom with a large vanity and quartz counters. Did I mention the fabulous upgraded blinds throughout the home? In the professionally finished basement is a large family room with gorgeous hardwood flooring and a fabulous wet bar with quartz counters, bar fridge, trendy backsplash and beautiful shelving. There is a large 4th bedroom with a spacious walk in closet and a 3 piece bathroom with an oversized tiled shower, which completes this level. In the yard is a covered stamped concrete patio with pot lights and great views! This home also benefits from having central air conditioning, an exposed aggregate driveway and is situated in a fabulous location backing onto greenspace and a pond. This home is close to walking paths, parks, shopping, golf and is in a fabulous community on the NW side of Okotoks (great for anyone commuting to Calgary!) This home is better than new and must be viewed to be appreciated. View 3D tour/virtual tour/multimedia.
Location
State AB
County Foothills County
Zoning TN
Direction E
Rooms
Basement Finished, Full, Walk-Out To Grade
Interior
Interior Features High Ceilings, Kitchen Island, No Smoking Home, Pantry, Quartz Counters, Recessed Lighting, Tray Ceiling(s), Vinyl Windows, Walk-In Closet(s), Wet Bar
Heating Forced Air
Cooling Central Air
Flooring Carpet, Ceramic Tile, Hardwood
Fireplaces Number 2
Fireplaces Type Electric, Family Room, Gas, Living Room, Mantle
Appliance Bar Fridge, Central Air Conditioner, Dishwasher, Dryer, Garage Control(s), Gas Stove, Range Hood, Refrigerator, Washer, Window Coverings
Laundry Laundry Room, Upper Level
Exterior
Parking Features Aggregate, Double Garage Attached, Front Drive, Garage Door Opener, Garage Faces Front, Insulated, Oversized
Garage Spaces 2.0
Garage Description Aggregate, Double Garage Attached, Front Drive, Garage Door Opener, Garage Faces Front, Insulated, Oversized
Fence Fenced
Community Features Golf, Park, Playground, Shopping Nearby, Sidewalks, Street Lights, Walking/Bike Paths
Roof Type Asphalt Shingle
Porch Deck, Front Porch, Patio
Lot Frontage 36.09
Total Parking Spaces 4
Building
Lot Description Back Yard, Backs on to Park/Green Space, Front Yard, No Neighbours Behind, Landscaped, Street Lighting, Rectangular Lot, Views
Foundation Poured Concrete
Architectural Style 2 Storey
Level or Stories Two
Structure Type Stone,Vinyl Siding,Wood Frame
Others
Restrictions Restrictive Covenant,Utility Right Of Way
Tax ID 84558933
Ownership Private
Read Less
Want to know what your home might be worth? Contact us for a FREE valuation!

Our team is ready to help you sell your home for the highest possible price ASAP



