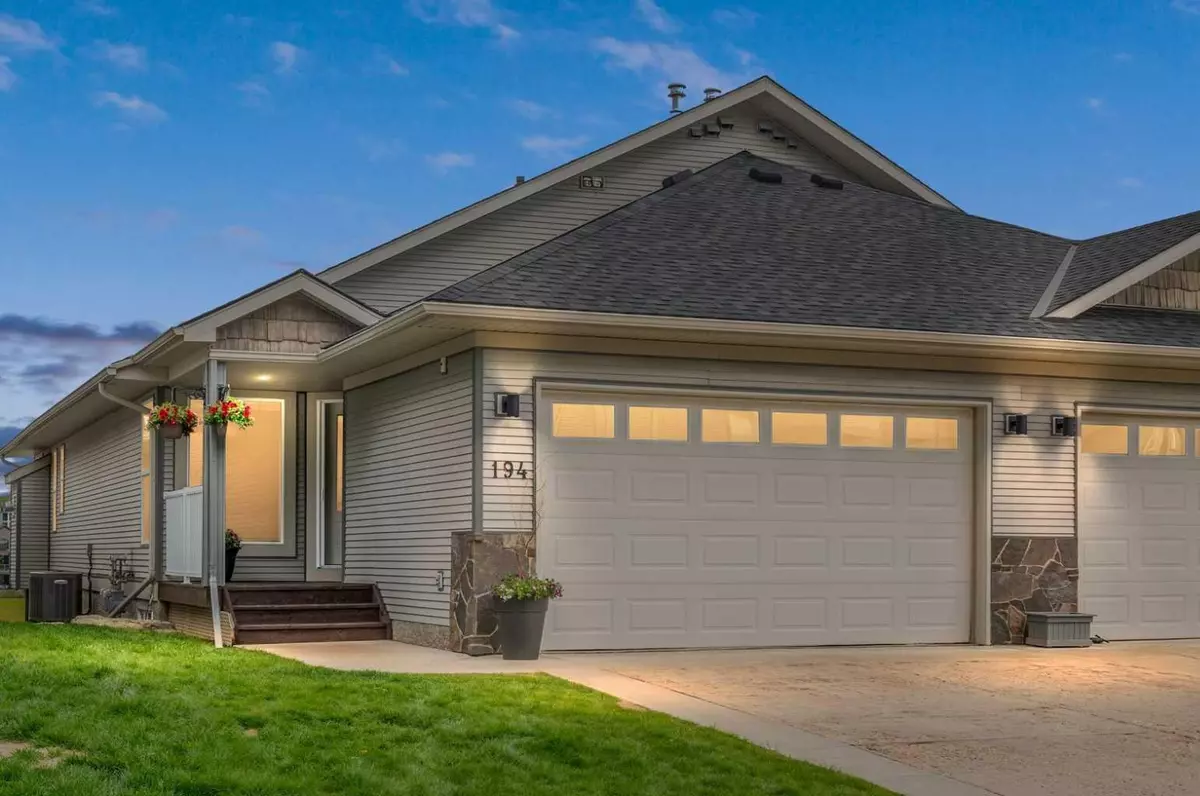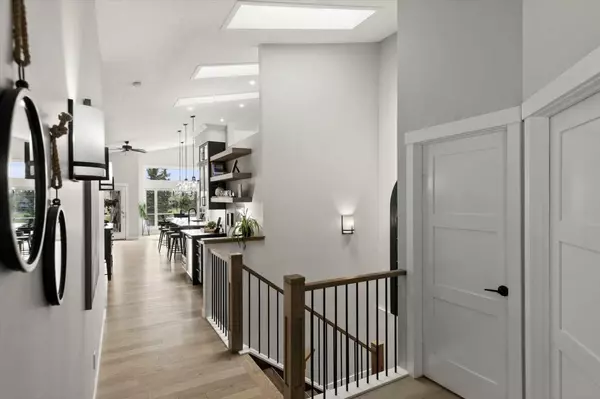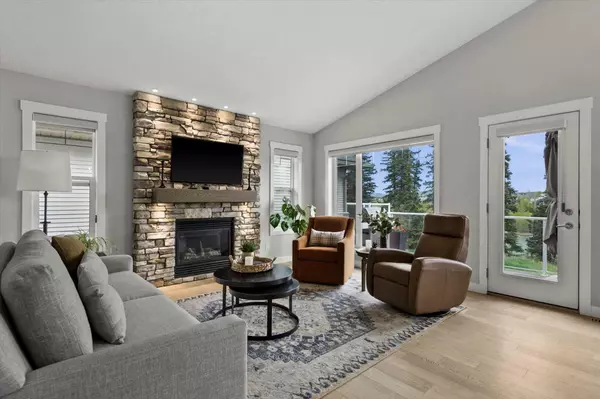$871,300
$849,900
2.5%For more information regarding the value of a property, please contact us for a free consultation.
194 Crawford DR Cochrane, AB T4C 2G8
3 Beds
3 Baths
1,414 SqFt
Key Details
Sold Price $871,300
Property Type Single Family Home
Sub Type Semi Detached (Half Duplex)
Listing Status Sold
Purchase Type For Sale
Square Footage 1,414 sqft
Price per Sqft $616
Subdivision Crawford Ranch
MLS® Listing ID A2133190
Sold Date 06/08/24
Style Bungalow,Side by Side
Bedrooms 3
Full Baths 2
Half Baths 1
Condo Fees $232
Originating Board Calgary
Year Built 2005
Annual Tax Amount $4,125
Tax Year 2023
Lot Size 4,154 Sqft
Acres 0.1
Property Sub-Type Semi Detached (Half Duplex)
Property Description
Here is a rare opportunity to live on the shores of the Bow River in the Town of Cochrane.
Imagine yourself dwelling in a magnificently remodeled fully developed (over 2800 sq. ft.) walkout villa duplex, situated in the quiet community of Crawford Ranch at the confluence of Jumping Pound Creek and the Bow! The
1,414 sq. foot main floor features a primary suite complemented by a walk-in closet and a 5-
piece ensuite with stand alone tub and custom shower all updated in 2023. The beauty of the
river seen through floor to ceiling windows is a backdrop to an open concept living area. A chef
would only dream of this Gourmet Kitchen completely renovated in 2023 with a butler's pantry,
new contemporary cabinetry, quartz counter tops and top of the line stainless steel appliances.
The dining/living area, all under a vaulted ceiling is enhanced by a redesigned stone/ gas fireplace and
walks out to a spacious, reconfigured front deck. Year-round comfort is assured with air conditioning and by the underfloor heating on the lower level where you find two additional bedrooms. One bedroom could be the den/office space you wanted, a four-piece bathroom, a wine room (newly added for the connoisseur within you)
and a comfortable family room/work out area all walking out to the river front covered patio at
ground level. To enhance the tranquility of this setting, paved community pathways extend
upriver into a forested natural reserve area to the west. Interior upgrades represent $175,000 in renovations including… Kitchen with new high-end appliances, quartz countertops (2 tones), white subway tile, 2 tones of cabinets, an abundance of pull out drawers with soft close, spectacular butler pantry with shelving and built in drawers, new engineered 5” oak hardwood, master ensuite completely renovated, master walk in closet with custom designed organizer, wine room in lower level, magnificent lighting fixtures throughout, Hunter Douglas roll blinds throughout including Primary bedroom darkening shades. Shingles were replaced in 2023. Landscaping and snow
removal are included in the unheard-of low condo. fee of $232. The dream awaits you!!
Location
State AB
County Rocky View County
Zoning R-MX
Direction S
Rooms
Other Rooms 1
Basement Finished, Full, Walk-Out To Grade
Interior
Interior Features Breakfast Bar, Double Vanity, Granite Counters, Kitchen Island, No Smoking Home, Open Floorplan, Pantry, Quartz Counters, Skylight(s), Storage, Vaulted Ceiling(s), Vinyl Windows, Walk-In Closet(s)
Heating In Floor, Forced Air, Natural Gas
Cooling Central Air
Flooring Hardwood, Tile, Vinyl Plank
Fireplaces Number 1
Fireplaces Type Gas, Living Room
Appliance Central Air Conditioner, Dishwasher, Garage Control(s), Gas Range, Microwave, Range Hood, Refrigerator, Washer/Dryer, Window Coverings, Wine Refrigerator
Laundry Laundry Room, Main Level
Exterior
Parking Features Double Garage Attached
Garage Spaces 2.0
Garage Description Double Garage Attached
Fence None
Community Features Fishing, Golf, Park, Playground, Schools Nearby, Shopping Nearby
Amenities Available Snow Removal, Visitor Parking
Waterfront Description River Access
Roof Type Asphalt Shingle
Porch Deck, Patio
Lot Frontage 29.99
Exposure S
Total Parking Spaces 4
Building
Lot Description Creek/River/Stream/Pond, Low Maintenance Landscape, No Neighbours Behind, Landscaped, Private, Rectangular Lot, Views
Foundation Poured Concrete
Architectural Style Bungalow, Side by Side
Level or Stories One
Structure Type Stone,Vinyl Siding,Wood Frame
Others
HOA Fee Include Common Area Maintenance,Parking,Reserve Fund Contributions,Residential Manager,Snow Removal
Restrictions None Known
Tax ID 84132115
Ownership Private
Pets Allowed Yes
Read Less
Want to know what your home might be worth? Contact us for a FREE valuation!

Our team is ready to help you sell your home for the highest possible price ASAP






