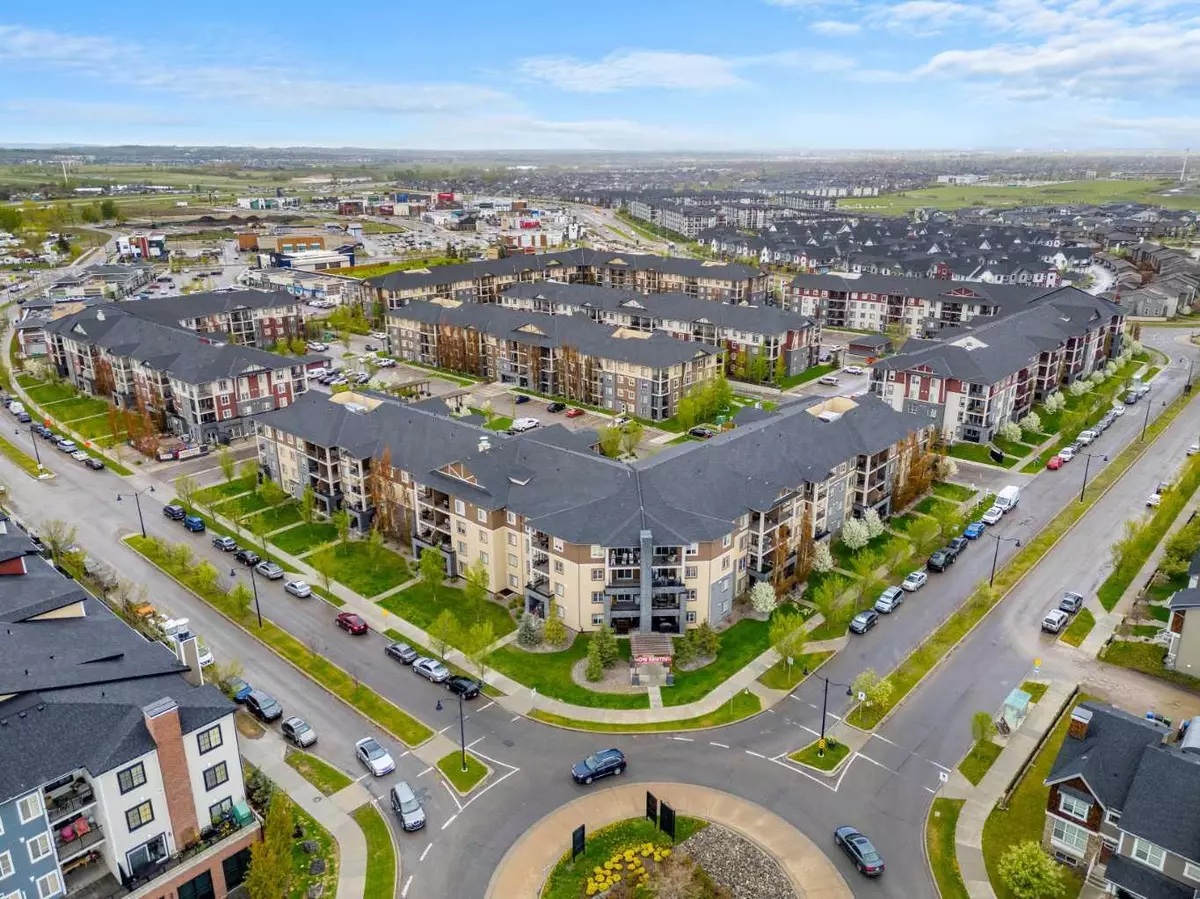$280,000
$279,900
For more information regarding the value of a property, please contact us for a free consultation.
81 Legacy BLVD SE #3412 Calgary, AB T2X 2B9
1 Bed
1 Bath
570 SqFt
Key Details
Sold Price $280,000
Property Type Condo
Sub Type Apartment
Listing Status Sold
Purchase Type For Sale
Square Footage 570 sqft
Price per Sqft $491
Subdivision Legacy
MLS® Listing ID A2136195
Sold Date 06/08/24
Style Low-Rise(1-4)
Bedrooms 1
Full Baths 1
Condo Fees $251/mo
HOA Fees $3/ann
HOA Y/N 1
Originating Board Calgary
Year Built 2016
Annual Tax Amount $1,303
Tax Year 2024
Property Sub-Type Apartment
Property Description
Welcome to your dream condo in the beautiful community of Legacy! This top-floor condo offers luxurious living with a well-appointed kitchen featuring granite countertops and stainless steel appliances. The full bathroom is designed with a tiled tub/shower and granite countertops. Relax in the spacious living room, which opens to a private balcony, perfect for enjoying the fresh air. The condo includes a bright bedroom with large windows and a versatile den that includes a closet and can be used as an office, storage room, hobby room or additional living space. Enjoy the convenience of an assigned surface parking stall, ample visitor parking, and in-suite washer/dryer. Legacy boasts a 300-acre environmental reserve, 5 playgrounds, a high school, and 1.7 million square feet of retail shopping, all within walking distance. Don't miss out on this exceptional opportunity to own this beautifully maintained condo. Schedule your visit today and experience the best of Legacy living!
Location
State AB
County Calgary
Area Cal Zone S
Zoning M-X2
Direction S
Interior
Interior Features Granite Counters, No Animal Home, No Smoking Home, Open Floorplan, Vinyl Windows
Heating Baseboard
Cooling Rough-In
Flooring Carpet, Tile
Appliance Dishwasher, Electric Range, Microwave Hood Fan, Refrigerator, Washer/Dryer Stacked
Laundry In Unit
Exterior
Parking Features Stall
Garage Description Stall
Community Features Park, Playground, Schools Nearby, Shopping Nearby, Sidewalks, Street Lights, Walking/Bike Paths
Amenities Available Gazebo, Parking, Snow Removal, Trash, Visitor Parking
Porch Balcony(s)
Exposure S
Total Parking Spaces 1
Building
Story 4
Architectural Style Low-Rise(1-4)
Level or Stories Single Level Unit
Structure Type Composite Siding,Concrete,Wood Frame
Others
HOA Fee Include Common Area Maintenance,Gas,Heat,Insurance,Parking,Professional Management,Reserve Fund Contributions,Sewer,Snow Removal,Trash,Water
Restrictions Pet Restrictions or Board approval Required,Utility Right Of Way
Tax ID 82918850
Ownership Private
Pets Allowed Restrictions, Cats OK
Read Less
Want to know what your home might be worth? Contact us for a FREE valuation!

Our team is ready to help you sell your home for the highest possible price ASAP






