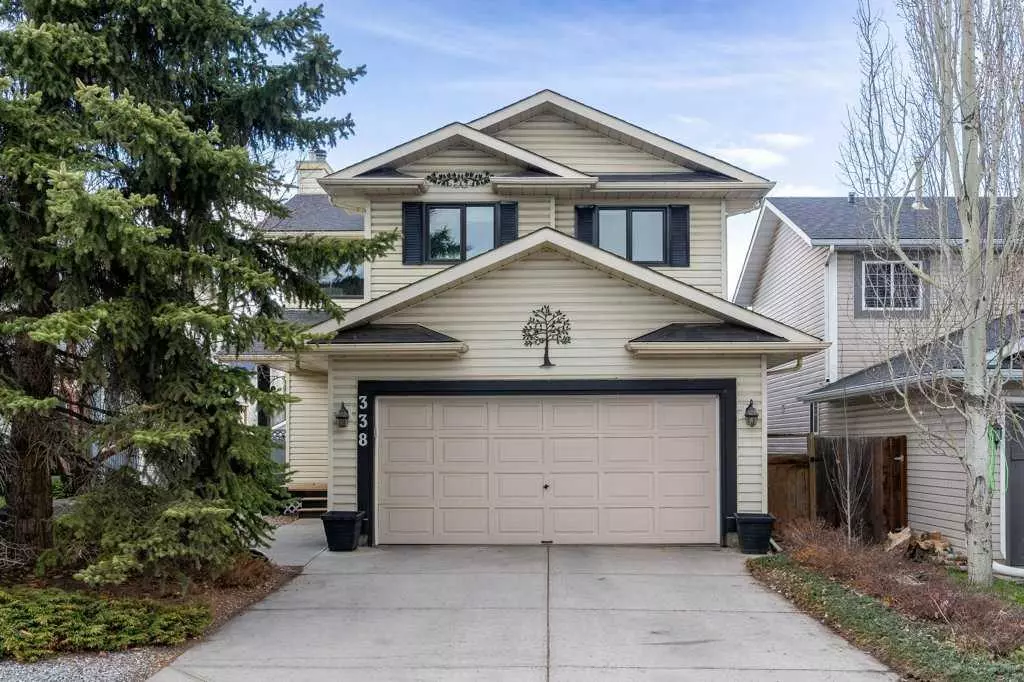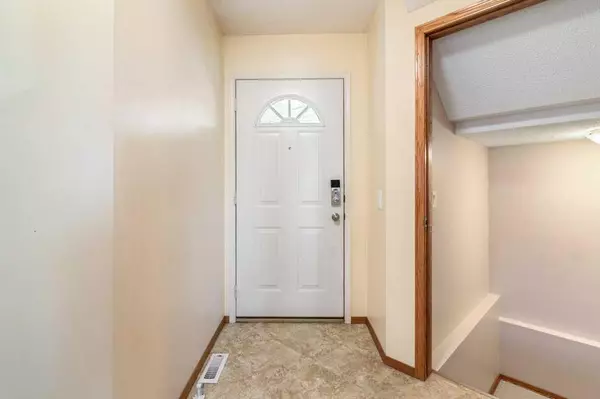$640,000
$639,900
For more information regarding the value of a property, please contact us for a free consultation.
338 Mt Cornwall CIR SE Calgary, AB T2Z 2J7
3 Beds
4 Baths
1,704 SqFt
Key Details
Sold Price $640,000
Property Type Single Family Home
Sub Type Detached
Listing Status Sold
Purchase Type For Sale
Square Footage 1,704 sqft
Price per Sqft $375
Subdivision Mckenzie Lake
MLS® Listing ID A2128896
Sold Date 06/07/24
Style 2 Storey
Bedrooms 3
Full Baths 3
Half Baths 1
HOA Fees $21/ann
HOA Y/N 1
Originating Board Calgary
Year Built 1993
Annual Tax Amount $3,046
Tax Year 2023
Lot Size 3,724 Sqft
Acres 0.09
Property Description
**LAKE ACCESS** QUIET LOCATION**CLOSE TO SCHOOLS, SHOPPING, DEERFOOT & STONEY TRAILS!! This is a Bright, Open & Spacious 2-storey home with an attached garage and is finished on all levels. This family home offers 3 Bedrooms, 3.5 Bathrooms and is situated on a nicely landscaped, private and beautifully treed lot. The main floor offers a good-sized Kitchen with a dining area, a walk-in pantry, a big island and granite countertops, which leads to a HUGE 2-tiered deck! The main floor also has a spacious family room with a wood-burning Fireplace, a Laundry room, a 2 piece bathroom and a large, welcoming front foyer. Upstairs you will find a very bright and Big Bonus room, 2 good-sized bedrooms and a large Primary Bedroom with a full ensuite bathroom and double closets. The basement is also finished with another full 3-piece bathroom, a Recreation/Games room and offers Plenty of Storage spaces. This home has had some upgrades over the years including Windows, Furnace, Hot Water on Demand, A/C, plus You will enjoy the TECH & HOME UPGRADES in the house including a Server rack, network wiring, smart garage door, lutron caseta smart switches, nest smoke, thermostat and doorbell. Most of the furniture and items in the home and garage are available.
Location
State AB
County Calgary
Area Cal Zone Se
Zoning R-C2
Direction SW
Rooms
Other Rooms 1
Basement Finished, Full
Interior
Interior Features Ceiling Fan(s), Central Vacuum, Granite Counters, Kitchen Island, No Smoking Home, Tankless Hot Water
Heating High Efficiency, Forced Air
Cooling Central Air
Flooring Carpet, Hardwood
Fireplaces Number 1
Fireplaces Type Brick Facing, Family Room, Gas Log, Wood Burning
Appliance Bar Fridge, Central Air Conditioner, Dishwasher, Dryer, Electric Stove, Microwave, Refrigerator, Tankless Water Heater, Washer, Water Softener, Window Coverings
Laundry Main Level
Exterior
Garage Double Garage Attached
Garage Spaces 2.0
Garage Description Double Garage Attached
Fence Fenced
Community Features Lake
Amenities Available Beach Access
Roof Type Asphalt Shingle
Porch Deck
Lot Frontage 35.34
Total Parking Spaces 4
Building
Lot Description Back Lane, Landscaped, Level, Many Trees, Rectangular Lot
Foundation Poured Concrete
Architectural Style 2 Storey
Level or Stories Two
Structure Type Wood Frame
Others
Restrictions None Known
Tax ID 83091492
Ownership Private
Read Less
Want to know what your home might be worth? Contact us for a FREE valuation!

Our team is ready to help you sell your home for the highest possible price ASAP







