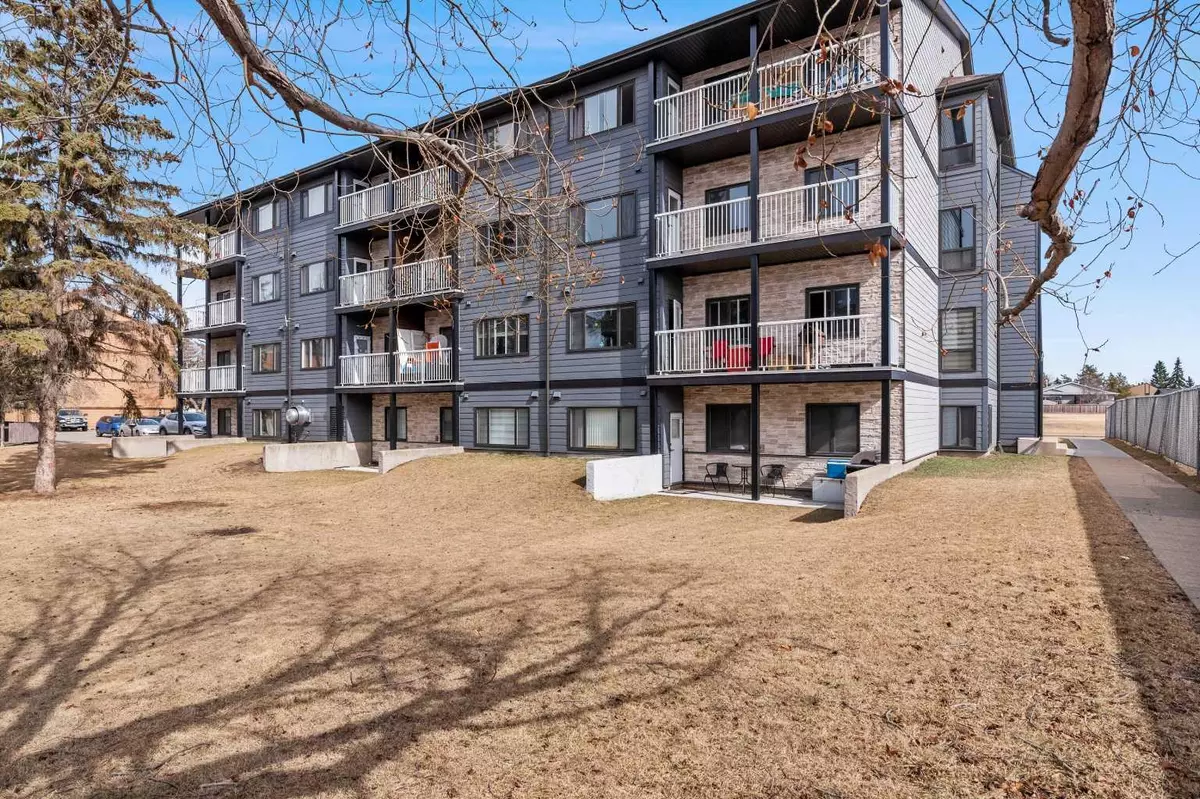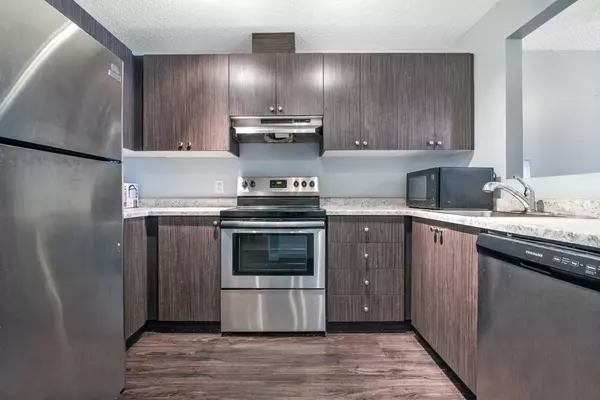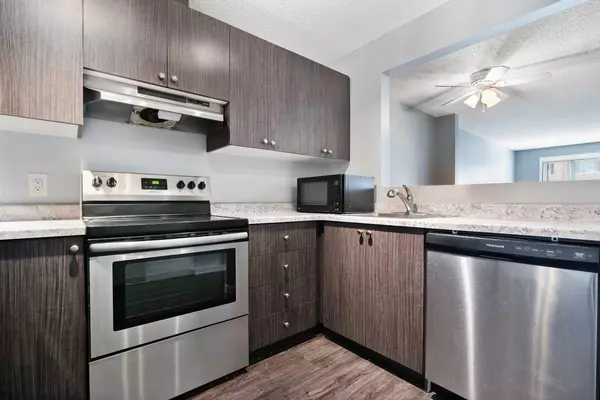$75,000
$79,900
6.1%For more information regarding the value of a property, please contact us for a free consultation.
14808 26 ST NW #206 Edmonton, AB T5Y 2G4
1 Bed
1 Bath
683 SqFt
Key Details
Sold Price $75,000
Property Type Condo
Sub Type Apartment
Listing Status Sold
Purchase Type For Sale
Square Footage 683 sqft
Price per Sqft $109
Subdivision Fraser
MLS® Listing ID A2121602
Sold Date 06/07/24
Style Low-Rise(1-4)
Bedrooms 1
Full Baths 1
Condo Fees $491/mo
Originating Board Calgary
Year Built 1981
Annual Tax Amount $1
Tax Year 2023
Property Description
1 Bedroom + Den, second floor condo unit with a patio, ceramic tiles and LVP flooring throughout. This building was redone in 2019. This unit is located in one of a four-building complex that was involved in a fire in 2016; resulting in the restoration of the building. This building is like new, including newer exterior, windows, electrical, plumbing, roof, hallways, walls, floors, ceilings, kitchen, bathroom, appliances, etc. Located within walking distance to North Saskatchewan River Valley Trail. Close to bus stops and shopping malls plus quick and easy access to Anthony Henday. An excellent property for first time homebuyers or for investments.
Location
State AB
County Edmonton
Zoning 35
Direction S
Interior
Interior Features No Animal Home, No Smoking Home
Heating Baseboard, Natural Gas
Cooling None
Flooring Vinyl
Appliance Dishwasher, Electric Stove, Microwave Hood Fan, Refrigerator
Laundry Common Area
Exterior
Garage Stall
Garage Description Stall
Community Features Shopping Nearby, Walking/Bike Paths
Amenities Available Visitor Parking
Roof Type Asphalt Shingle
Porch Balcony(s)
Exposure S
Total Parking Spaces 1
Building
Story 4
Architectural Style Low-Rise(1-4)
Level or Stories Single Level Unit
Structure Type Stone,Vinyl Siding,Wood Siding
Others
HOA Fee Include Common Area Maintenance,Heat,Insurance,Professional Management,Reserve Fund Contributions,Snow Removal
Restrictions None Known
Ownership Private
Pets Description Restrictions, Yes
Read Less
Want to know what your home might be worth? Contact us for a FREE valuation!

Our team is ready to help you sell your home for the highest possible price ASAP







