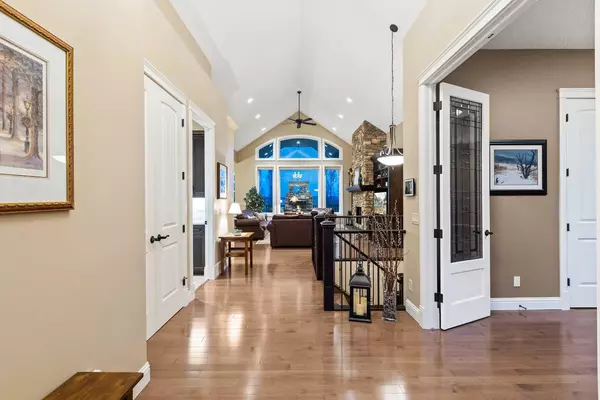$1,500,000
$1,400,000
7.1%For more information regarding the value of a property, please contact us for a free consultation.
82 Ranch RD Okotoks, AB T1S 0G6
3 Beds
3 Baths
2,067 SqFt
Key Details
Sold Price $1,500,000
Property Type Single Family Home
Sub Type Detached
Listing Status Sold
Purchase Type For Sale
Square Footage 2,067 sqft
Price per Sqft $725
Subdivision Air Ranch
MLS® Listing ID A2133458
Sold Date 06/06/24
Style Bungalow
Bedrooms 3
Full Baths 2
Half Baths 1
Condo Fees $58
Originating Board Calgary
Year Built 2013
Annual Tax Amount $7,551
Tax Year 2023
Lot Size 9,274 Sqft
Acres 0.21
Property Description
In the exclusive AIR RANCH of Okotoks, Experience the pinnacle of luxury living in this exceptional bungalow that seamlessly marries indoor comfort with the splendor of nature's beauty. With a fully finished walkout basement, and almost sqft 4,000 in living space, this Home offers the lifestyle you and your family have been looking for. Prepare to be awed by your great room, floor-to-ceiling Fireplace, with vaulted ceilings and large windows that dissolve the boundary between indoors and outdoors. Impeccable hardwood floors lend an air of sophistication and warmth. Beside the dining room, complete with elegant built-ins you have direct access to your covered/expansive Deck, and an Impressive outdoor stone-gas fireplace with space for lounging and relaxation. The gourmet kitchen with top-of-the-line stainless steel appliances, including a built-in fridge, oven and microwave. The 6-burner gas stove w/kitchen pot-filler, Custom Huntwood Maple Kitchen and coffered ceiling, large walk-in pantry…a dream to culinary aficionados and entertainers. Through the French doors, a refined office awaits, complete with built-in desk and cabinets. A space that exudes professionalism and sophistication. Practicality meets style with the convenient laundry and mud rooms. From there, step into your dream, high efficiency insulated 3+1car garage, a haven for all your vehicles and hobbies. One of the garages was converted into a custom separate workshop area with in-floor heat. Finally, the Master Bedroom, that becomes a haven of comfort and relaxation with access to the outdoors. A spa-like, en-suite bathroom, with double vanity, deep soaking-bubbler-spray tub, travertine tile and a generously sized shower. Indulge in the luxury of a walk-in closet that's been thoughtfully designed to accommodate your every need. Down, your fully finished Walkout basement w/in floor heat, custom bar with wine-fridge, dishwasher and sink and on the other side, a custom-built Entertainment Centre, with sound surround ceiling speakers, theatre style ceilings and Stone-gas fireplace … And a Master-piece Wine-cellar with capacity for up to 500 bottles, it is a must see. Two additional generously sized bedrooms with another full washroom, and Yes, also a dedicated gym or yoga room w/cork floors. Ample storage, plus luxury features like A/C, Alarm system also for water and fire sensors; Water softener, Spacious family room is poised to create cherished memories with loved ones. Air Ranch is one of the most desirables communities in Okotoks.
Location
State AB
County Foothills County
Zoning TN
Direction NE
Rooms
Basement Finished, Full, Walk-Out To Grade
Interior
Interior Features Bar, Bookcases, Built-in Features, Ceiling Fan(s), Central Vacuum, Chandelier, Closet Organizers, Crown Molding, Double Vanity, Granite Counters, High Ceilings, Kitchen Island, No Animal Home, No Smoking Home, Open Floorplan, Pantry, Primary Downstairs, Recessed Lighting, Soaking Tub, Storage, Sump Pump(s), Tankless Hot Water, Vaulted Ceiling(s), Walk-In Closet(s), Wet Bar
Heating Boiler, In Floor, Fireplace(s), Forced Air, Natural Gas
Cooling Central Air
Flooring Carpet, Ceramic Tile, Cork, Hardwood
Fireplaces Number 3
Fireplaces Type Basement, Gas, Great Room, Living Room, Mantle, Outside, Stone
Appliance Built-In Oven, Built-In Refrigerator, Central Air Conditioner, Dishwasher, Garage Control(s), Garburator, Gas Range, Instant Hot Water, Microwave, Range Hood, Washer/Dryer, Water Softener, Window Coverings
Laundry Laundry Room, Main Level
Exterior
Parking Features 220 Volt Wiring, Front Drive, Garage Door Opener, Garage Faces Front, Heated Garage, Insulated, Oversized, Quad or More Attached, Side By Side, Tandem, Workshop in Garage
Garage Spaces 4.0
Garage Description 220 Volt Wiring, Front Drive, Garage Door Opener, Garage Faces Front, Heated Garage, Insulated, Oversized, Quad or More Attached, Side By Side, Tandem, Workshop in Garage
Fence Fenced
Community Features Airport/Runway, Golf, Park, Playground, Schools Nearby, Street Lights
Amenities Available None
Roof Type Asphalt Shingle
Porch Balcony(s), Patio
Lot Frontage 57.68
Exposure NE
Total Parking Spaces 7
Building
Lot Description Back Yard, Backs on to Park/Green Space, City Lot, No Neighbours Behind, Landscaped, Underground Sprinklers, Rectangular Lot
Foundation Poured Concrete
Architectural Style Bungalow
Level or Stories One
Structure Type Stone,Stucco,Wood Frame
Others
HOA Fee Include Professional Management,Reserve Fund Contributions
Restrictions None Known
Tax ID 84563435
Ownership Private
Pets Allowed Yes
Read Less
Want to know what your home might be worth? Contact us for a FREE valuation!

Our team is ready to help you sell your home for the highest possible price ASAP







