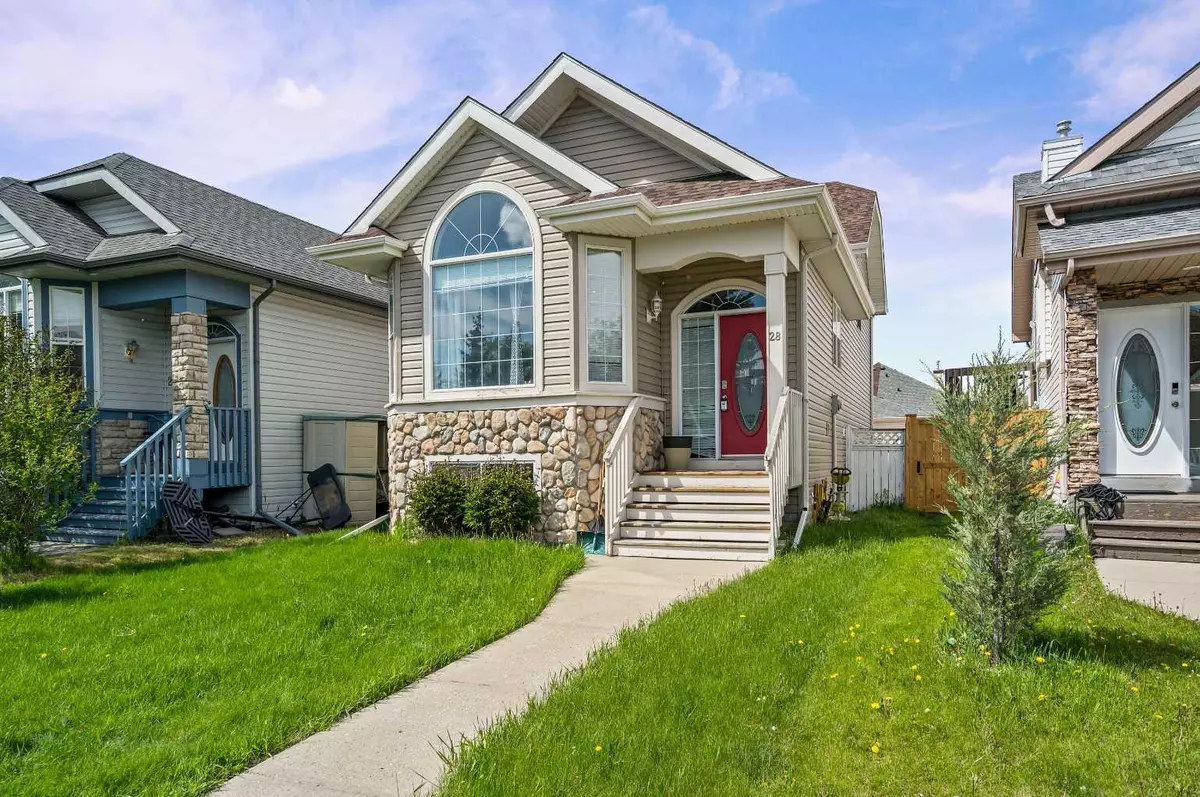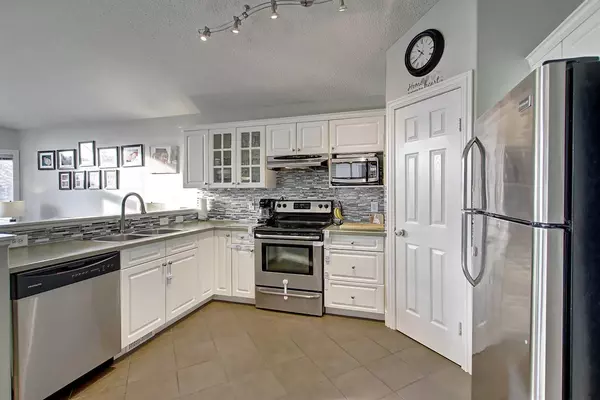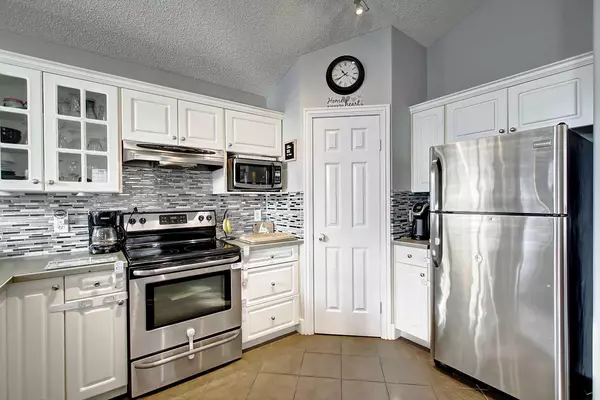$570,000
$550,000
3.6%For more information regarding the value of a property, please contact us for a free consultation.
28 Chaparral Ridge Link SE Calgary, AB T2X 3M7
4 Beds
2 Baths
1,491 SqFt
Key Details
Sold Price $570,000
Property Type Single Family Home
Sub Type Detached
Listing Status Sold
Purchase Type For Sale
Square Footage 1,491 sqft
Price per Sqft $382
Subdivision Chaparral
MLS® Listing ID A2135921
Sold Date 06/06/24
Style 4 Level Split
Bedrooms 4
Full Baths 2
Originating Board Calgary
Year Built 1998
Annual Tax Amount $2,625
Tax Year 2023
Lot Size 3,089 Sqft
Acres 0.07
Property Description
This bright and open fully developed 4-bedroom house with double car garage is located in the friendly family-oriented community of Chaparral and is only steps to the ridge with breathtaking views of chaparral Valley and the Bow River! Notably, the exterior of the home was completely redone in 2022 (Roof, siding, eve, soffit, facia). As you step inside this well-kept family home you are greeted by a spacious front foyer, large open living space with high vaulted ceilings loaded with windows flooding the natural light from the southern exposure. The kitchen is complete with white cabinetry, breakfast bar, spacious pantry, SS appliance package and side door out to the yard/ side deck. Upstairs is the primary bedroom with a large walk-in closet, a second spacious bedroom and an updated shared 4 piece bathroom. The third level is complete with 3rd bedroom and large Rec Room with gas fireplace which is the perfect to cozy up with for family night. This floor also has convenient direct access outside to the yard, deck and garage. The 4th bedroom can be found in the lower level & is a great spot for a guest room or teens. This level also has a full bathroom / laundry room that has been tastefully updated and carries a generous sized mechanical room equipped with a new furnace in 2021 and also provides ample storage for the young family.
Location
State AB
County Calgary
Area Cal Zone S
Zoning R-1N
Direction S
Rooms
Basement Finished, Full
Interior
Interior Features Ceiling Fan(s), Pantry, Separate Entrance, Storage
Heating Forced Air
Cooling None
Flooring Carpet, Ceramic Tile, Laminate
Fireplaces Number 1
Fireplaces Type Family Room, Gas
Appliance Dishwasher, Dryer, Electric Stove, Microwave Hood Fan, Refrigerator, Washer, Window Coverings
Laundry In Basement, In Bathroom
Exterior
Garage Alley Access, Double Garage Detached
Garage Spaces 2.0
Garage Description Alley Access, Double Garage Detached
Fence Fenced
Community Features Golf, Park, Playground, Schools Nearby, Shopping Nearby
Roof Type Asphalt Shingle
Porch Deck
Lot Frontage 29.99
Total Parking Spaces 4
Building
Lot Description Back Lane, Back Yard, Level
Foundation Poured Concrete
Architectural Style 4 Level Split
Level or Stories 4 Level Split
Structure Type Vinyl Siding,Wood Frame
Others
Restrictions None Known
Tax ID 82786000
Ownership Private
Read Less
Want to know what your home might be worth? Contact us for a FREE valuation!

Our team is ready to help you sell your home for the highest possible price ASAP







