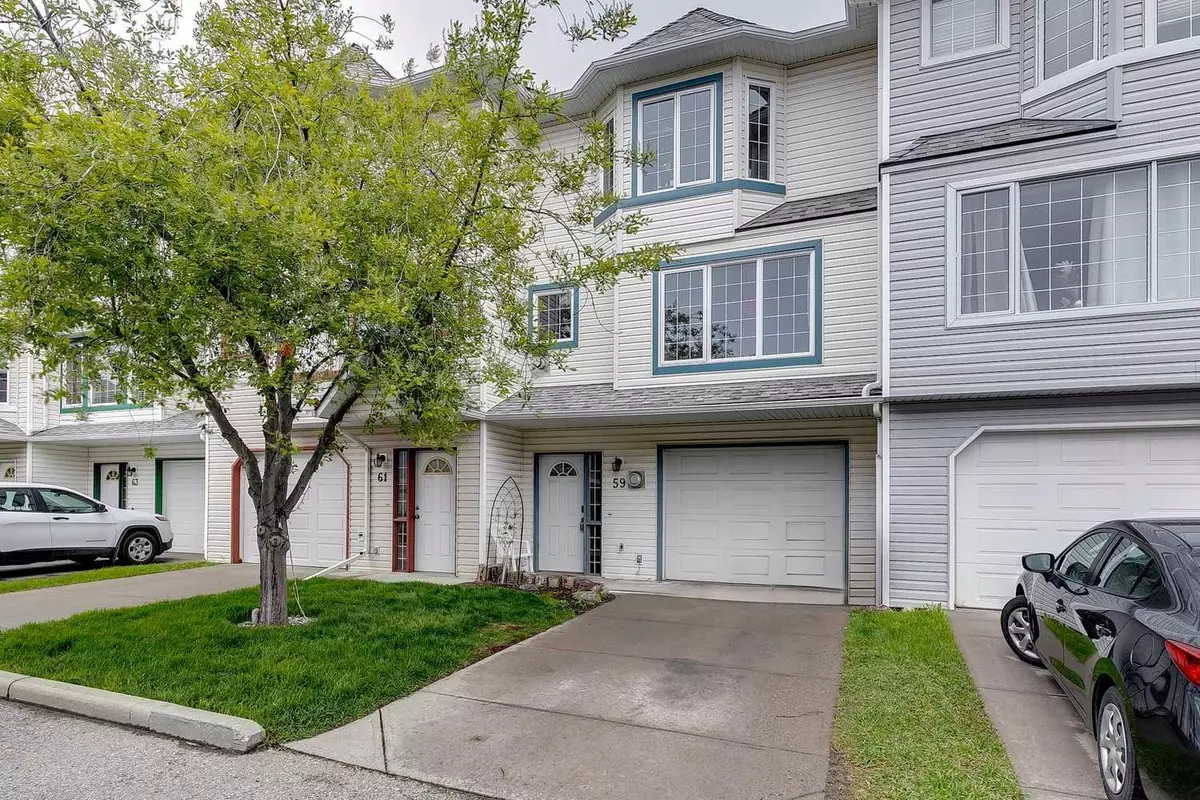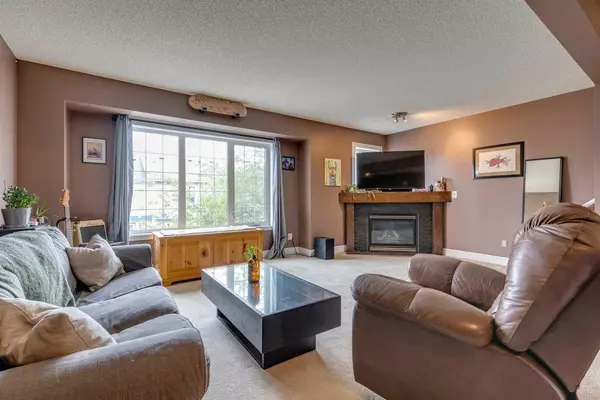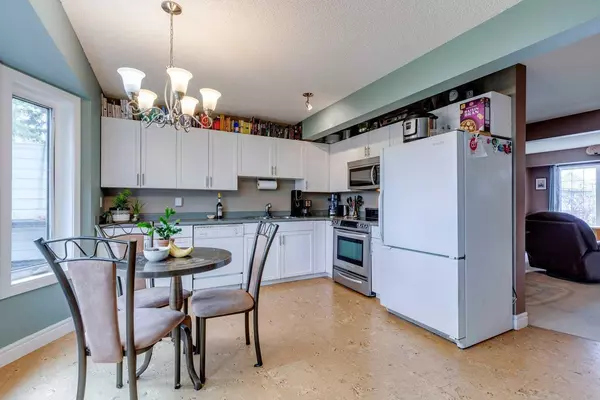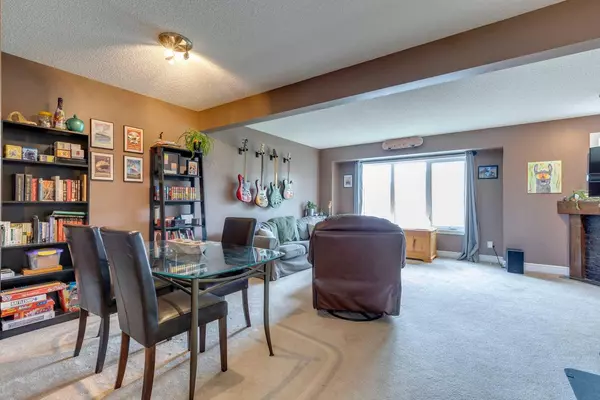$448,000
$445,500
0.6%For more information regarding the value of a property, please contact us for a free consultation.
59 Patina VW SW Calgary, AB T3H 3R4
2 Beds
2 Baths
1,348 SqFt
Key Details
Sold Price $448,000
Property Type Townhouse
Sub Type Row/Townhouse
Listing Status Sold
Purchase Type For Sale
Square Footage 1,348 sqft
Price per Sqft $332
Subdivision Patterson
MLS® Listing ID A2133982
Sold Date 06/06/24
Style 2 Storey
Bedrooms 2
Full Baths 1
Half Baths 1
Condo Fees $441
Originating Board Calgary
Year Built 1997
Annual Tax Amount $2,185
Tax Year 2023
Property Description
Welcome to this wonderful townhouse nestled in the community of Patterson, filled with incredible walking/biking paths and parks. You are close to plenty of shops and a close escape to the mountains from here too! This home offers a large bright living/dining area, two very large bedrooms, huge bathroom with a large soaker tub and shower along with an overside garage you could likely park two cars tandem! The condo is ran incredible smoothly and they have done just replaced the windows and eaves last year along with the roof 6 years ago. You'll want to check out this incredible spot, call your favourite realtor today!
Location
State AB
County Calgary
Area Cal Zone W
Zoning M-C1 d50
Direction SW
Rooms
Basement None
Interior
Interior Features Central Vacuum, Double Vanity, No Smoking Home, Soaking Tub
Heating Fireplace(s), Forced Air
Cooling None
Flooring Carpet, Cork, Linoleum
Fireplaces Number 1
Fireplaces Type Gas
Appliance Dishwasher, Garage Control(s), Microwave, Oven, Refrigerator, Washer/Dryer, Water Softener, Window Coverings
Laundry Main Level
Exterior
Garage Single Garage Attached
Garage Spaces 1.0
Garage Description Single Garage Attached
Fence None
Community Features Park, Playground, Schools Nearby, Shopping Nearby, Sidewalks, Street Lights, Walking/Bike Paths
Amenities Available Parking, Snow Removal, Trash, Visitor Parking
Roof Type Asphalt Shingle
Porch Deck
Total Parking Spaces 2
Building
Lot Description Landscaped
Foundation Poured Concrete
Architectural Style 2 Storey
Level or Stories Two
Structure Type Vinyl Siding,Wood Frame
Others
HOA Fee Include Common Area Maintenance,Insurance,Parking,Professional Management,Reserve Fund Contributions,Snow Removal
Restrictions None Known
Ownership Private
Pets Description Yes
Read Less
Want to know what your home might be worth? Contact us for a FREE valuation!

Our team is ready to help you sell your home for the highest possible price ASAP







