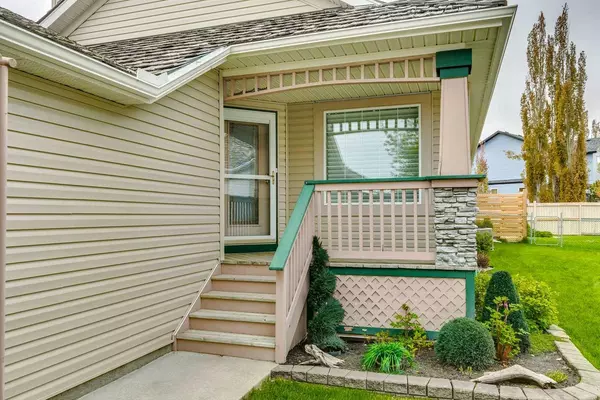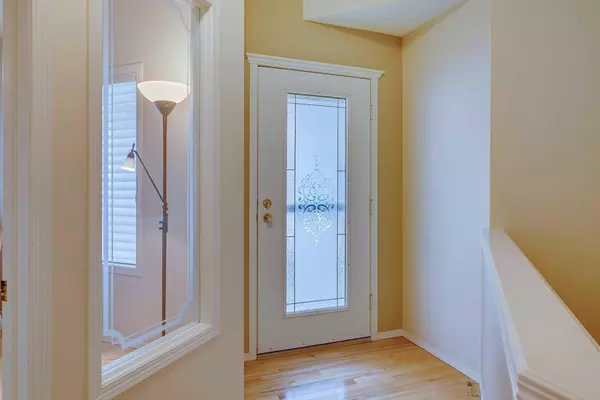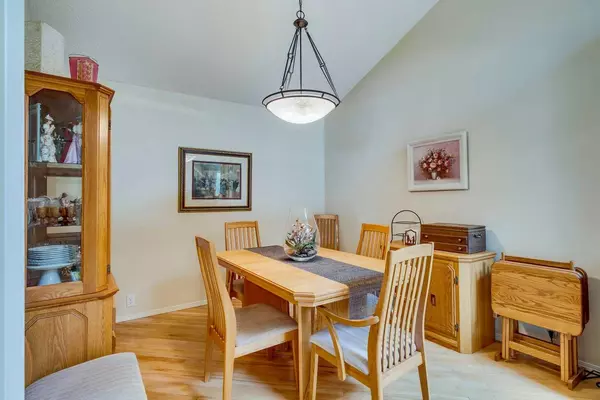$655,000
$599,900
9.2%For more information regarding the value of a property, please contact us for a free consultation.
29 Chaparral Villas SE Calgary, AB T2X 3N2
2 Beds
3 Baths
1,395 SqFt
Key Details
Sold Price $655,000
Property Type Single Family Home
Sub Type Semi Detached (Half Duplex)
Listing Status Sold
Purchase Type For Sale
Square Footage 1,395 sqft
Price per Sqft $469
Subdivision Chaparral
MLS® Listing ID A2135511
Sold Date 06/05/24
Style Bungalow,Side by Side
Bedrooms 2
Full Baths 2
Half Baths 1
HOA Fees $30/ann
HOA Y/N 1
Originating Board Calgary
Year Built 2000
Annual Tax Amount $3,430
Tax Year 2023
Lot Size 5,640 Sqft
Acres 0.13
Property Description
Welcome to your dream home in the vibrant community of Lake Chaparral! This meticulously maintained property offers a perfect blend of modern upgrades and timeless charm. This home provides a comfortable and luxurious living experience with no condo fees!
This house boasts several recent upgrades, including new siding and a microwave hood fan installed in July 2023, and new eavestroughs added in August 2023. The modern kitchen is a highlight, featuring a gas stove from April 2021, a built-in dishwasher from March 2019, and a convenient corner pantry. A new skylight, installed in August 2020, floods the home with natural light, enhancing the spacious feel created by the vaulted ceilings and maple hardwood floors.
Comfort is paramount in this home, with air conditioning to keep you cool in the summer and a water softener and humidifier improving your water quality and indoor air comfort. The built-in vacuum system from 2010 adds convenience to your cleaning routine, while Telus Fibre Optic ensures you have high-speed internet for all your connectivity needs. The 50-gallon hot water tank, installed in November 2018, guarantees a steady supply of hot water, and the garburator and new water meter, both from 2014, add practical functionality.
Step outside through the garden door, added in 2016, to a beautiful outdoor space. The property also features Hunter Douglas Silhouette shades, providing elegant window treatments that offer both style and privacy. Safety bars on the basement windows add security and peace of mind. The underground sprinklers make lawn maintenance a breeze, ensuring your outdoor space remains lush and green.
The double attached garage offers convenient and secure parking. The fantastic community of Lake Chaparral is close to schools, shopping centers, and major routes like MacLeod Trail and Deerfoot Trail and as a resident you will enjoy exclusive access to the private lake, offering year-round activities such as swimming, fishing, and skating. The active Home Owner’s Association organizes community events and maintains common areas, enhancing your living experience.
Welcome Home!
Location
State AB
County Calgary
Area Cal Zone S
Zoning R-2
Direction NW
Rooms
Basement Finished, Full
Interior
Interior Features Ceiling Fan(s), Central Vacuum, Kitchen Island, No Animal Home, No Smoking Home, Open Floorplan, Pantry, Skylight(s), Soaking Tub, Vaulted Ceiling(s), Walk-In Closet(s), Wired for Data
Heating Forced Air, Natural Gas
Cooling Central Air
Flooring Carpet, Hardwood, Linoleum
Fireplaces Number 1
Fireplaces Type Gas, Great Room, Mantle, Tile
Appliance Central Air Conditioner, Dishwasher, Dryer, Garage Control(s), Garburator, Gas Range, Humidifier, Microwave Hood Fan, Refrigerator, Washer, Water Softener, Window Coverings
Laundry Main Level
Exterior
Garage Double Garage Attached
Garage Spaces 2.0
Garage Description Double Garage Attached
Fence Fenced
Community Features Fishing, Lake, Playground, Schools Nearby, Shopping Nearby, Sidewalks
Amenities Available Beach Access
Roof Type Cedar Shake
Porch Patio
Lot Frontage 21.62
Total Parking Spaces 4
Building
Lot Description Lawn, Landscaped, Underground Sprinklers
Foundation Poured Concrete
Architectural Style Bungalow, Side by Side
Level or Stories One
Structure Type Vinyl Siding,Wood Frame
Others
Restrictions Restrictive Covenant,Utility Right Of Way
Tax ID 83097670
Ownership Private
Read Less
Want to know what your home might be worth? Contact us for a FREE valuation!

Our team is ready to help you sell your home for the highest possible price ASAP







