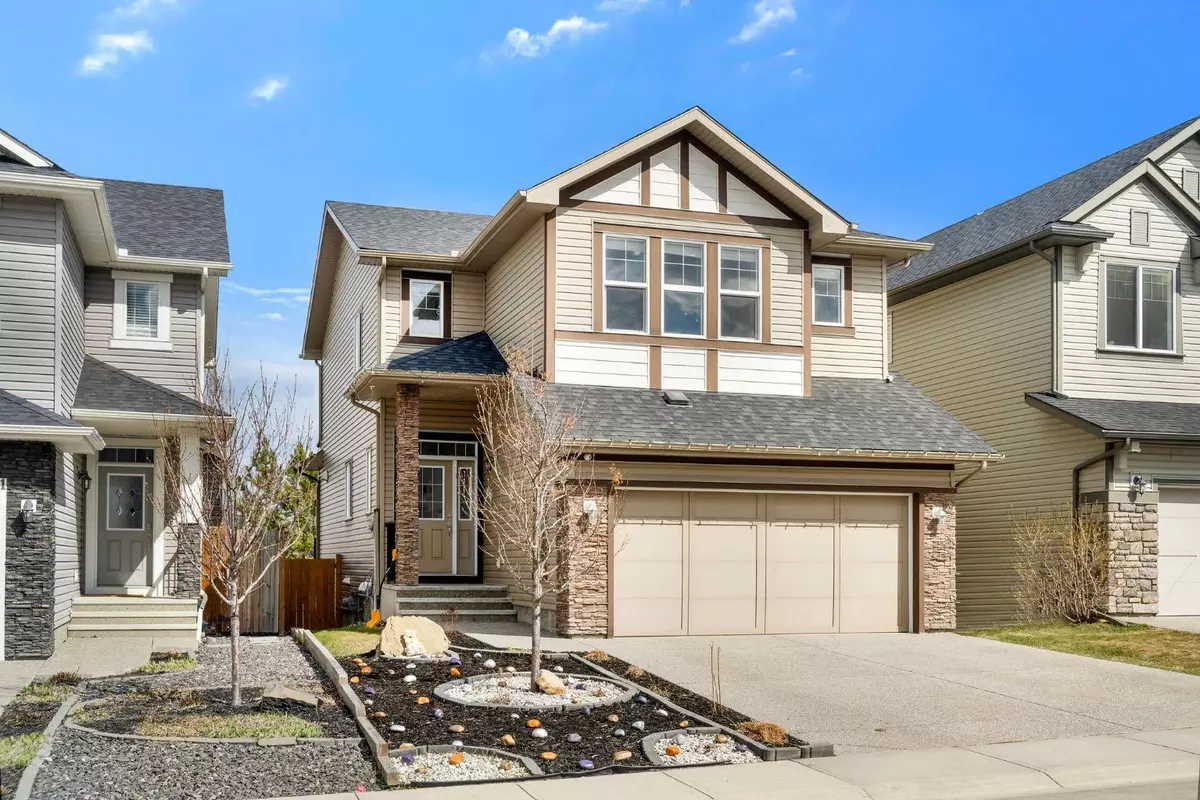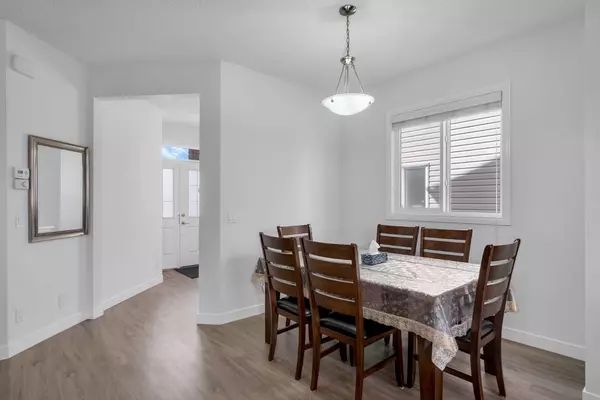$660,000
$669,999
1.5%For more information regarding the value of a property, please contact us for a free consultation.
149 Cimarron Vista Crescent Okotoks, AB T1S 0K3
3 Beds
3 Baths
1,980 SqFt
Key Details
Sold Price $660,000
Property Type Single Family Home
Sub Type Detached
Listing Status Sold
Purchase Type For Sale
Square Footage 1,980 sqft
Price per Sqft $333
Subdivision Cimarron
MLS® Listing ID A2127971
Sold Date 06/05/24
Style 2 Storey
Bedrooms 3
Full Baths 2
Half Baths 1
Originating Board Calgary
Year Built 2012
Annual Tax Amount $3,697
Tax Year 2023
Lot Size 3,758 Sqft
Acres 0.09
Property Description
Welcome to this exquisite residence nestled within the vibrant community of Cimarron, Okotoks. Positioned adjacent to a serene playground and green space, this home boasts 3 bedrooms and 2.5 bathrooms, complemented by a huge bonus room upstairs. Recently revitalized, the home showcases FRESHLY PAINTED INTERIORS , NEW FLOORING throughout the main level, and plush NEW CARPETING on the upper floor. Enjoy modern comforts with CENTRAL AIR CONDITIONING , alongside brand-new appliances including a REFRIGERATOR and WASHER . The meticulously landscaped front yard sets a welcoming tone upon arrival. Step inside to discover an inviting open-concept layout , featuring a spacious kitchen adorned with granite countertops and abundant cabinetry for storage. Natural light floods the dining area through a sizeable window, enhancing the ambiance.The living area exudes elegance with a stunning stone fireplace accented by a wooden mantle, while expansive windows illuminate the space. Ascend to the upper level to find a sprawling bonus room with vaulted sealing ideal for additional living space or a home office. The master suite offers a retreat-like atmosphere, complete with a sizeable walk-in closet and a luxurious five-piece ensuite boasting a standing shower, bathtub, and dual sinks set within the vanity. 2 additional bedrooms provide comfortable accommodation, accompanied by a convenient three-piece bathroom and a laundry area, all conveniently located upstairs. The basement presents promising potential for future development with 3 good size windows and easy side entrance access for added flexibility. Outside, a spacious deck awaits for outdoor gatherings and BBQs, overlooking the fully fenced backyard that backs onto the playground. This home is conveniently situated near an array of amenities including schools, playgrounds, plazas, and transportation options. Seize the opportunity to make this remarkable property your own, as homes with such exceptional features are seldom available for long. Schedule your showing today to experience the allure of this beautiful home firsthand.
Location
State AB
County Foothills County
Zoning TN
Direction E
Rooms
Other Rooms 1
Basement Full, Unfinished
Interior
Interior Features Granite Counters
Heating Forced Air
Cooling Central Air
Flooring Carpet, Laminate
Fireplaces Number 1
Fireplaces Type Gas
Appliance Central Air Conditioner, Dishwasher, Dryer, Electric Oven, Electric Range, Refrigerator, Washer
Laundry Upper Level
Exterior
Parking Features Double Garage Attached
Garage Spaces 2.0
Garage Description Double Garage Attached
Fence Fenced
Community Features Other, Park, Playground, Schools Nearby, Shopping Nearby, Sidewalks, Street Lights
Roof Type Asphalt Shingle
Porch Deck
Lot Frontage 36.1
Total Parking Spaces 4
Building
Lot Description Backs on to Park/Green Space
Foundation Poured Concrete
Architectural Style 2 Storey
Level or Stories Two
Structure Type Vinyl Siding
Others
Restrictions None Known
Tax ID 84566463
Ownership Private
Read Less
Want to know what your home might be worth? Contact us for a FREE valuation!

Our team is ready to help you sell your home for the highest possible price ASAP







