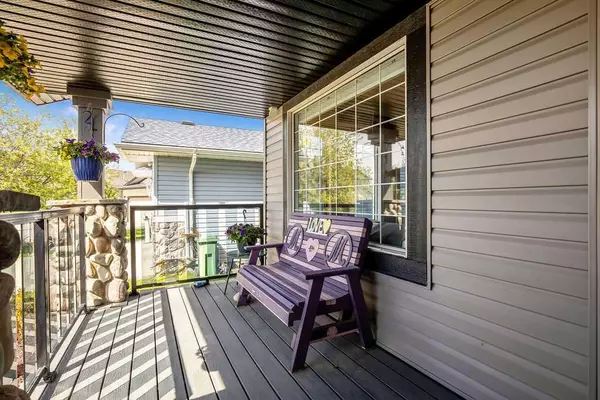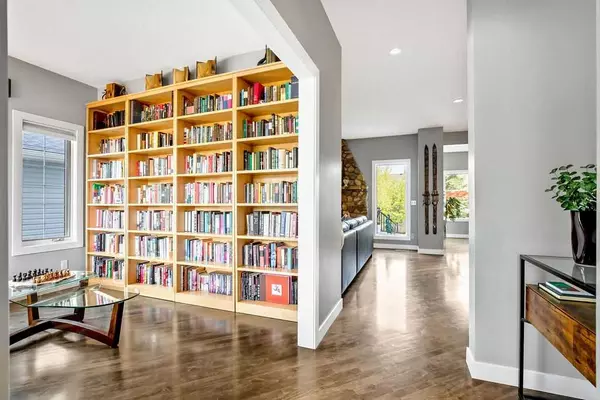$775,000
$779,900
0.6%For more information regarding the value of a property, please contact us for a free consultation.
503 Cimarron PT Okotoks, AB T1S 1S6
4 Beds
4 Baths
2,138 SqFt
Key Details
Sold Price $775,000
Property Type Single Family Home
Sub Type Detached
Listing Status Sold
Purchase Type For Sale
Square Footage 2,138 sqft
Price per Sqft $362
Subdivision Cimarron Park
MLS® Listing ID A2134245
Sold Date 06/04/24
Style 2 Storey
Bedrooms 4
Full Baths 3
Half Baths 1
Originating Board Calgary
Year Built 1997
Annual Tax Amount $4,239
Tax Year 2023
Lot Size 6,183 Sqft
Acres 0.14
Property Description
STUNNING Home on a Quiet Cul-De-Sac in Cimarron! Enjoy entertaining in the beautifully landscaped backyard with it's wood burning fireplace surrounded with mature trees for privacy and a low maintenance Trex deck. This home has been upgraded from top to bottom with a chef's kitchen featuring a Viking Gas Stove, new high-end Refrigerator, Leathered Granite Countertops and much more. Enjoy family time by the stone fireplace in the great room or quietly read a book in the den.
The upper level features a beautiful primary bedroom with walk-in closet and gorgeous ensuite bathroom with heated floors. Laundry is conveniently located on the upper level as well. 2 additional bedrooms and study nook area complete the upper floor. Basement is almost complete and ready for your own final touches. It has a fully finished bedroom and bathroom, it's all insulated and ready for drywall. Air conditioning has been recently added for comfort. This home is in a sought after location on a quiet cul-de-sac, close to schools, shopping, and parks. This home and yard must be seen to be appreciated fully.
Location
State AB
County Foothills County
Zoning TN
Direction S
Rooms
Basement Full, Partially Finished
Interior
Interior Features Built-in Features, Ceiling Fan(s), Central Vacuum, Closet Organizers, Granite Counters, Kitchen Island, Soaking Tub, Walk-In Closet(s)
Heating Forced Air
Cooling Central Air
Flooring Carpet, Hardwood, Tile
Fireplaces Number 2
Fireplaces Type Family Room, Gas, Outside, Wood Burning
Appliance Central Air Conditioner, Dishwasher, Dryer, Garage Control(s), Gas Range, Microwave, Refrigerator, Washer, Window Coverings
Laundry Upper Level
Exterior
Garage Double Garage Attached
Garage Spaces 2.0
Garage Description Double Garage Attached
Fence Fenced
Community Features Park, Playground, Schools Nearby, Shopping Nearby, Walking/Bike Paths
Roof Type Asphalt Shingle
Porch Deck, Front Porch, Pergola
Lot Frontage 47.0
Total Parking Spaces 4
Building
Lot Description Back Yard, Cul-De-Sac, Fruit Trees/Shrub(s), Lawn, Landscaped, Many Trees, Private
Foundation Poured Concrete
Architectural Style 2 Storey
Level or Stories Two
Structure Type Stone,Vinyl Siding
Others
Restrictions None Known
Tax ID 84560269
Ownership Private
Read Less
Want to know what your home might be worth? Contact us for a FREE valuation!

Our team is ready to help you sell your home for the highest possible price ASAP







