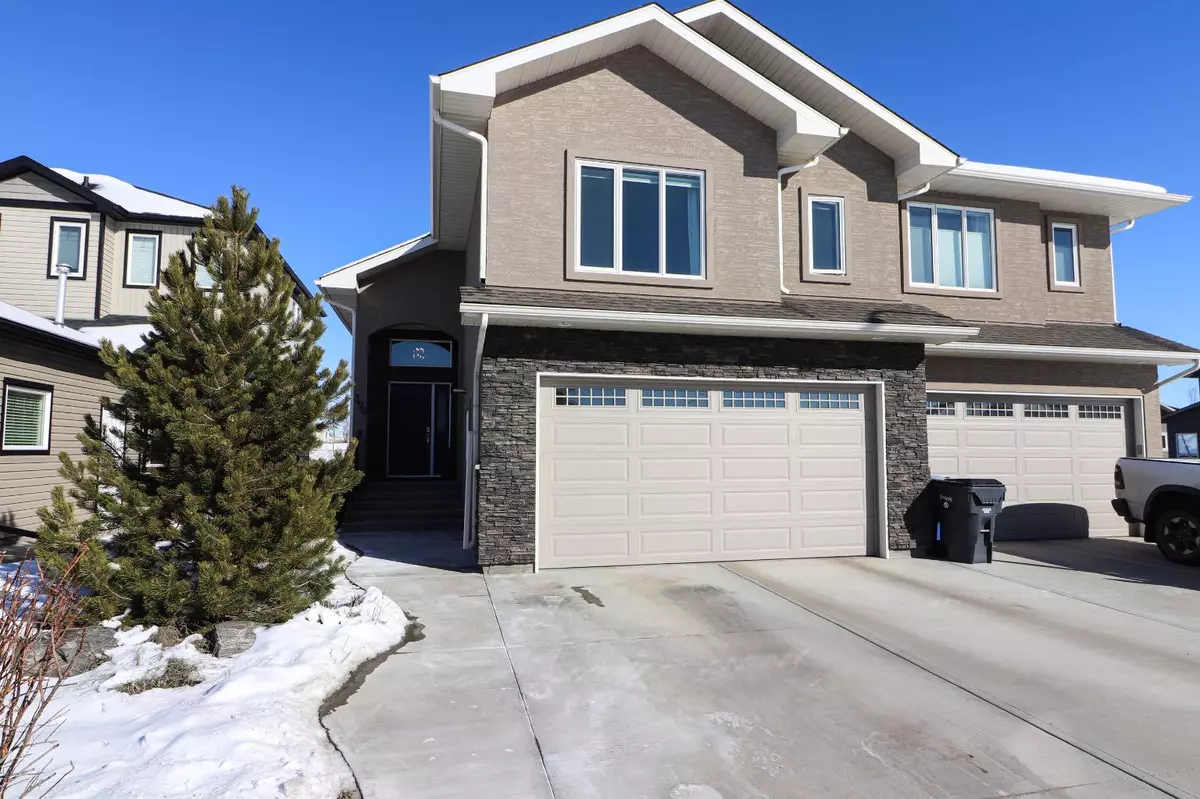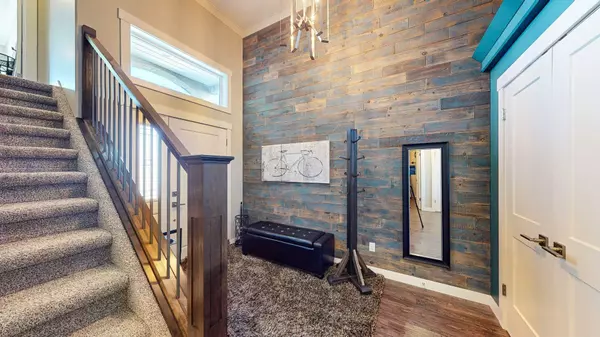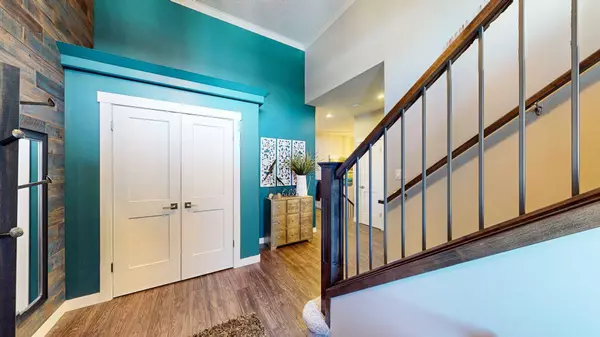$550,000
$574,900
4.3%For more information regarding the value of a property, please contact us for a free consultation.
390 Somerside CRES SE Medicine Hat, AB T1B 0N4
3 Beds
3 Baths
1,799 SqFt
Key Details
Sold Price $550,000
Property Type Single Family Home
Sub Type Semi Detached (Half Duplex)
Listing Status Sold
Purchase Type For Sale
Square Footage 1,799 sqft
Price per Sqft $305
Subdivision Southland
MLS® Listing ID A2108528
Sold Date 06/04/24
Style 1 and Half Storey,Side by Side
Bedrooms 3
Full Baths 2
Half Baths 1
Originating Board Medicine Hat
Year Built 2014
Annual Tax Amount $4,873
Tax Year 2023
Lot Size 4,000 Sqft
Acres 0.09
Property Description
Welcome home to this beautiful executive walkout modified bungalow with a view. This 1800 sqft. home is meticulous and shows 10/10. When you walk in the front door you can immediately see the high quality finishings that span from the flooring to the decorative walls. Once in the open floor plan main level you will see the built in entertainment unit. The kitchen is open to the living room with a large island and newer high quality appliances that are still on warranty. The master suite is an oasis with a large walkin closet and an amazing 5pc ensuite. After being in awe of the upstairs you can visit the basement where you have a tastefully designed bar. The basement also has an open floor plan with 2 bedrooms and a walkout to the beautifully professionally landscaped yard that has a large covered deck that has a great view overlooking the pond and environmental area. This home is a must see!
Location
State AB
County Medicine Hat
Zoning R-LD
Direction S
Rooms
Basement Finished, Full
Interior
Interior Features Bar, Bookcases, Built-in Features, Open Floorplan, Pantry, Walk-In Closet(s)
Heating Forced Air
Cooling Central Air
Flooring Carpet, Tile
Fireplaces Number 1
Fireplaces Type Gas
Appliance Central Air Conditioner, Dishwasher, Freezer, Garburator, Microwave, Refrigerator, Stove(s), Washer/Dryer, Window Coverings
Laundry Main Level
Exterior
Garage Double Garage Attached
Garage Spaces 2.0
Garage Description Double Garage Attached
Fence Fenced
Community Features Park, Playground, Schools Nearby, Shopping Nearby, Sidewalks, Street Lights, Walking/Bike Paths
Roof Type Asphalt Shingle
Porch Deck
Lot Frontage 32.0
Total Parking Spaces 3
Building
Lot Description Back Yard, Backs on to Park/Green Space, City Lot, Low Maintenance Landscape, Landscaped, Street Lighting, Underground Sprinklers
Foundation Poured Concrete
Architectural Style 1 and Half Storey, Side by Side
Level or Stories One and One Half
Structure Type Stucco
Others
Restrictions None Known
Ownership Private
Read Less
Want to know what your home might be worth? Contact us for a FREE valuation!

Our team is ready to help you sell your home for the highest possible price ASAP







