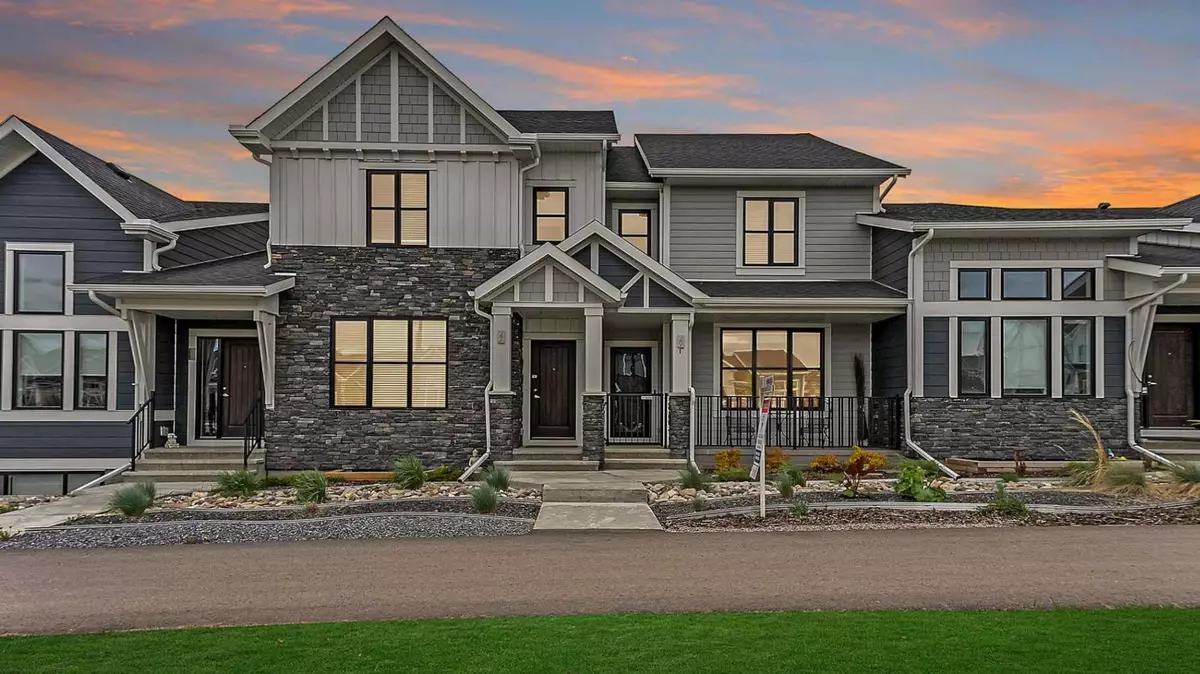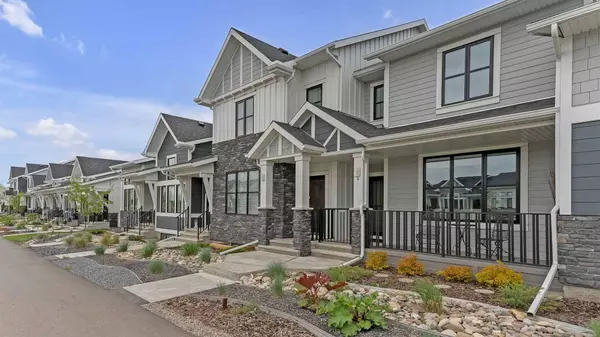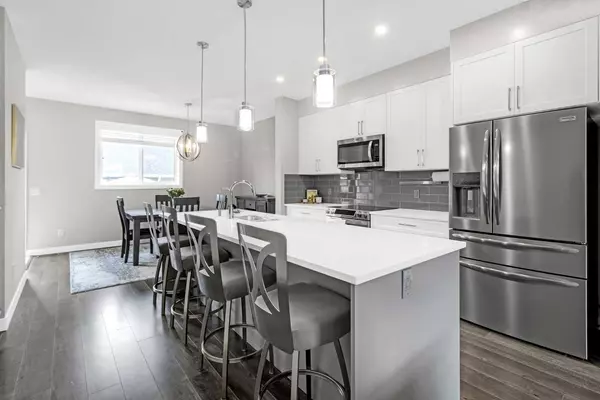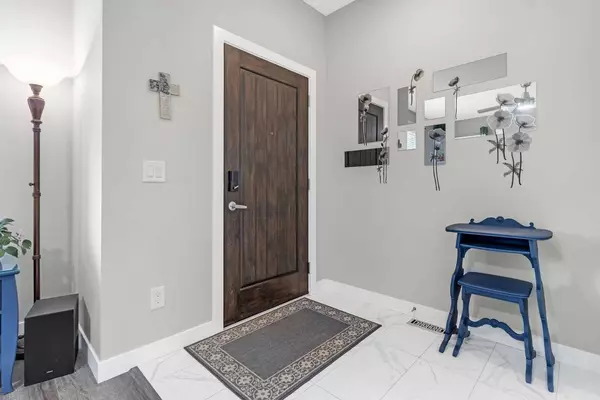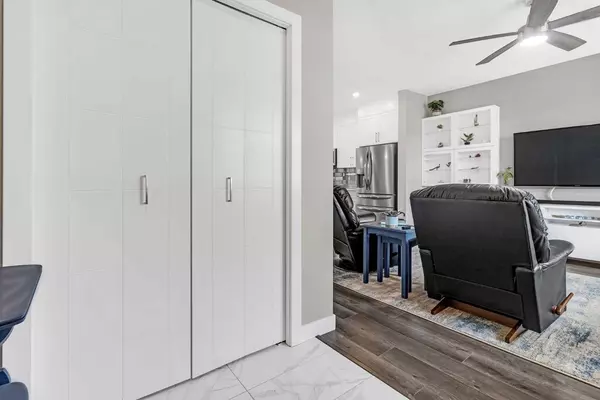$584,900
$584,900
For more information regarding the value of a property, please contact us for a free consultation.
29 D'Arcy BLVD Okotoks, AB T1S5S6
3 Beds
4 Baths
1,492 SqFt
Key Details
Sold Price $584,900
Property Type Townhouse
Sub Type Row/Townhouse
Listing Status Sold
Purchase Type For Sale
Square Footage 1,492 sqft
Price per Sqft $392
Subdivision D'Arcy Ranch
MLS® Listing ID A2134828
Sold Date 06/04/24
Style 2 Storey
Bedrooms 3
Full Baths 3
Half Baths 1
Originating Board Calgary
Year Built 2021
Annual Tax Amount $2,849
Tax Year 2023
Lot Size 4,423 Sqft
Acres 0.1
Property Description
Step into luxury and comfort with this impeccably finished home, offering over 2200 sq ft of living space in a highly sought-after layout. Located 29 D’Arcy Blvd in Okotoks, this residence is perfect for those seeking a peaceful retreat with easy access to Calgary. You get that small town feel with all the amenities and so close to the city.
Embrace the low-maintenance lifestyle of this townhome.
The welcoming entryway leads to an open-concept design that feels spacious and inviting. With Luxury vinyl plank flooring and abundant natural light from large windows, the interior is bright and airy.
The gourmet kitchen features stainless steel appliances, ample cabinetry, and stunning quartz countertops with a 9’ Island with an additional cabinet style pantry complete with pull out drawers to create a functional, and well thought out space. Find yourself in the living room watching your favorite show with a wall of cabinets that makes the space feel elevated and finished. The backyard is beautifully landscaped with grass, concrete pad, a wood deck, and wood fencing offering the perfect place to enjoy the summers, with that lock-and-leave convenience. In the Morning you can also enjoy your coffee on the front balcony where there is ample space for a table and chairs, which is a sought-after feature that very few of these homes have.
Upstairs, you'll find a thoughtfully designed layout with dual primary suites, each boasting spacious walk-in closets and luxurious ensuite bathrooms and the rear bedroom even has a spectacular Mountain View. Plus, the convenience of an upper-level laundry adds to the appeal.
The fully finished lower level includes a second family room, a third bedroom, and another spacious bathroom, providing plenty of space for guests or a growing family. This home also features a Detached DOUBLE Car Garage, providing Secure and Convenient Parking, a 50 amp sub panel, as well as Additional Storage Space.
Take advantage of this opportunity to make this meticulously maintained townhouse your new home. Schedule a viewing today and let us welcome you to your next chapter of comfortable living in D’Arcy Ranch where you are greeted with a convenient walkable lifestyle close to tons of amenities.
Location
State AB
County Foothills County
Zoning NC
Direction NE
Rooms
Other Rooms 1
Basement Finished, Full
Interior
Interior Features Bookcases, Built-in Features, Ceiling Fan(s), Closet Organizers, High Ceilings, Kitchen Island, Pantry, Quartz Counters, Recessed Lighting, Storage, Vinyl Windows, Walk-In Closet(s)
Heating Forced Air, Natural Gas
Cooling None
Flooring Carpet, Tile, Vinyl Plank
Appliance Dishwasher, Garage Control(s), Garburator, Microwave Hood Fan, Range, Refrigerator, Washer/Dryer, Water Purifier, Water Softener, Window Coverings
Laundry Upper Level
Exterior
Parking Features Double Garage Detached
Garage Spaces 2.0
Garage Description Double Garage Detached
Fence Fenced
Community Features Playground, Schools Nearby, Shopping Nearby
Utilities Available Cable Connected, Electricity Connected, Natural Gas Connected, Sewer Connected, Water Connected
Roof Type Asphalt Shingle
Porch Deck, Patio
Lot Frontage 19.98
Total Parking Spaces 2
Building
Lot Description Back Lane
Foundation Poured Concrete
Sewer Public Sewer
Water Public
Architectural Style 2 Storey
Level or Stories Two
Structure Type Vinyl Siding,Wood Frame
Others
Restrictions None Known
Tax ID 84564140
Ownership Private
Read Less
Want to know what your home might be worth? Contact us for a FREE valuation!

Our team is ready to help you sell your home for the highest possible price ASAP



