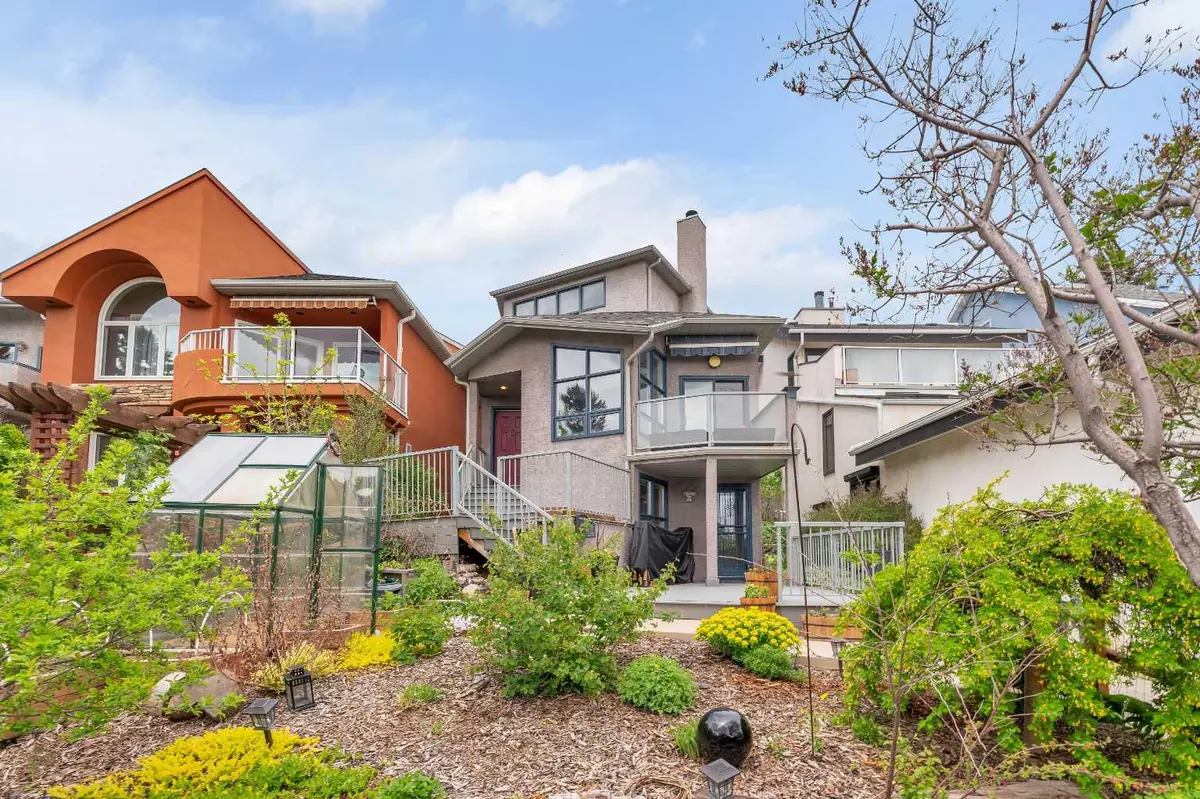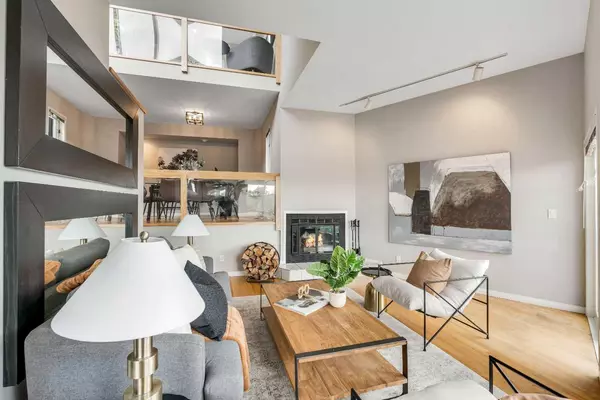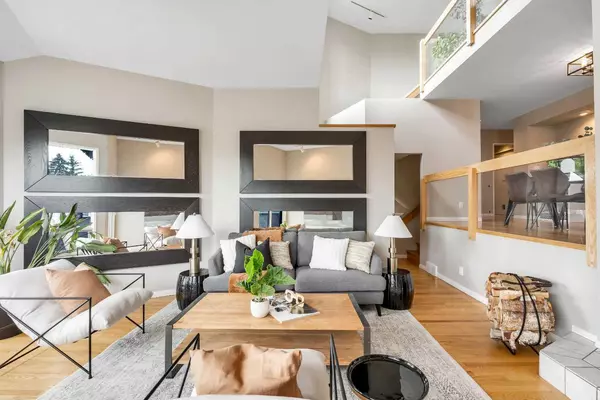$955,000
$950,000
0.5%For more information regarding the value of a property, please contact us for a free consultation.
2012 8 AVE NW Calgary, AB T2N 4J4
3 Beds
3 Baths
2,595 SqFt
Key Details
Sold Price $955,000
Property Type Single Family Home
Sub Type Detached
Listing Status Sold
Purchase Type For Sale
Square Footage 2,595 sqft
Price per Sqft $368
Subdivision West Hillhurst
MLS® Listing ID A2134576
Sold Date 06/03/24
Style 2 Storey
Bedrooms 3
Full Baths 2
Half Baths 1
Originating Board Calgary
Year Built 1986
Annual Tax Amount $4,764
Tax Year 2023
Lot Size 5,371 Sqft
Acres 0.12
Property Description
Massive 29' x 182' city view lot | Backs onto dog park... Discover this architecturally unique gem nestled on a premier hillside view lot in Briar Hill, a protected natural park. This home offers unparalleled privacy while boasting breathtaking city views. The modern design features large windows that flood the home with natural light, showcasing stunning downtown vistas from the living room, dining room, loft, and family room. The home's layout is perfect for enjoying both indoor and outdoor living, with three expansive decks and a master balcony ideal for entertaining. Hardwood floors grace the main levels, and vaulted ceilings add a sense of grandeur to the living and dining rooms. The beautifully updated kitchen is a chef's dream, featuring granite countertops, a large island, and patio doors that lead to the rear deck, making al fresco dining a delight. Not to mention the fully fenced backyard to provide privacy and security. The lofted formal dining room is perfect for hosting dinner parties, offering an elegant space that overlooks the living area. The upper level is dedicated to the private master suite, a serene retreat with a walk-in closet, a balcony, and a luxurious 5-piece ensuite complete with a steam shower. An open, sun-drenched loft area adds to the upper level's charm, providing a versatile space for relaxation or work. The lower levels of the home are equally impressive, featuring a second bedroom, a 4-piece bath, and a walkout family room with a cozy fireplace. This space is perfect for movie nights or simply unwinding with loved ones. The double detached garage offers ample space for parking and tinkering, catering to hobbyists and car enthusiasts alike. This home is a true must-see, combining modern design with a unique layout that maximizes natural light and stunning views. Its location, backing onto Briar Hill, ensures a tranquil setting while being conveniently close to downtown. Whether you're entertaining on the decks or enjoying the serene master suite, this home offers a luxurious lifestyle in a coveted location.
Location
State AB
County Calgary
Area Cal Zone Cc
Zoning R-C1N
Direction S
Rooms
Basement Finished, Full, Walk-Out To Grade
Interior
Interior Features Ceiling Fan(s), Double Vanity, Granite Counters, High Ceilings, Jetted Tub, Kitchen Island, Low Flow Plumbing Fixtures
Heating Forced Air
Cooling Central Air
Flooring Carpet, Hardwood, Tile
Fireplaces Number 2
Fireplaces Type Family Room, Gas, Living Room, Wood Burning
Appliance Dishwasher, Dryer, Electric Stove, Garage Control(s), Garburator, Microwave Hood Fan, Refrigerator, Washer, Window Coverings
Laundry In Basement
Exterior
Garage Double Garage Detached, Driveway, Front Drive
Garage Spaces 2.0
Garage Description Double Garage Detached, Driveway, Front Drive
Fence Fenced
Community Features Park, Playground, Schools Nearby, Shopping Nearby, Walking/Bike Paths
Roof Type Asphalt Shingle
Porch Balcony(s), Deck
Lot Frontage 29.5
Total Parking Spaces 2
Building
Lot Description Back Lane, Back Yard, Landscaped, Rectangular Lot
Foundation Wood
Architectural Style 2 Storey
Level or Stories Two
Structure Type Stucco,Wood Frame
Others
Restrictions None Known
Tax ID 82918151
Ownership Private
Read Less
Want to know what your home might be worth? Contact us for a FREE valuation!

Our team is ready to help you sell your home for the highest possible price ASAP







