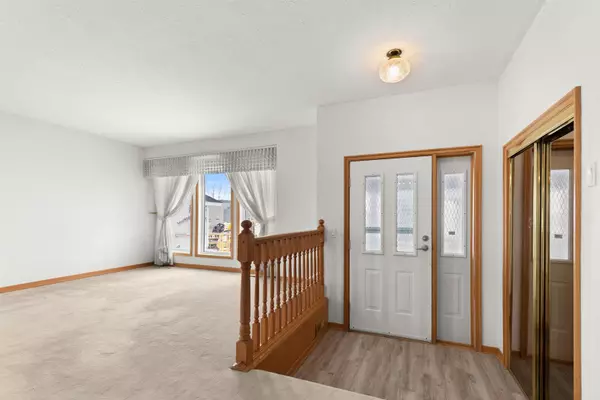$365,000
$399,900
8.7%For more information regarding the value of a property, please contact us for a free consultation.
209 1 Ave E Bow Island, AB T0K 0G0
5 Beds
4 Baths
2,941 SqFt
Key Details
Sold Price $365,000
Property Type Single Family Home
Sub Type Detached
Listing Status Sold
Purchase Type For Sale
Square Footage 2,941 sqft
Price per Sqft $124
MLS® Listing ID A2035498
Sold Date 06/03/24
Style 4 Level Split
Bedrooms 5
Full Baths 4
Originating Board Medicine Hat
Year Built 1989
Annual Tax Amount $5,328
Tax Year 2022
Lot Size 0.261 Acres
Acres 0.26
Property Description
This stunning 4 level split in Bow Island is a perfect fit for a growing family looking for a spacious and comfortable living space. With 5 bedrooms and 4 bathrooms, this home offers ample room for everyone. As you step inside, you will be impressed with the sprawling floor plan that is ideal for both entertaining and relaxing with the family. The sunroom, covered deck, and top enclosed patio off the primary bedroom provide peaceful settings to unwind after a long day or enjoy your morning coffee. Located directly across the street from the school, this property offers easy access to education facilities and a playground making this a great option for families with children. In addition to the convenient location, this home also features an attached double garage and an additional detached shop that can be used for hobbies or additional storage. Don't miss out on the opportunity to make this amazing property your new family home!
Location
State AB
County Forty Mile No. 8, County Of
Zoning R1
Direction N
Rooms
Basement Finished, Full
Interior
Interior Features Bookcases, Built-in Features, Natural Woodwork, See Remarks
Heating Baseboard, Boiler, In Floor, Forced Air
Cooling Central Air
Flooring Carpet, Linoleum
Appliance Garburator, Refrigerator, Stove(s), Washer/Dryer
Laundry Main Level
Exterior
Garage Concrete Driveway, Double Garage Attached, Heated Garage
Garage Spaces 2.0
Garage Description Concrete Driveway, Double Garage Attached, Heated Garage
Fence Fenced
Community Features Schools Nearby, Shopping Nearby, Street Lights
Roof Type Asphalt Shingle
Porch Deck
Lot Frontage 91.0
Parking Type Concrete Driveway, Double Garage Attached, Heated Garage
Total Parking Spaces 4
Building
Lot Description Back Yard, Low Maintenance Landscape, Underground Sprinklers, Private
Foundation Wood
Architectural Style 4 Level Split
Level or Stories 4 Level Split
Structure Type Stucco
Others
Restrictions None Known
Tax ID 56471677
Ownership Private
Read Less
Want to know what your home might be worth? Contact us for a FREE valuation!

Our team is ready to help you sell your home for the highest possible price ASAP







