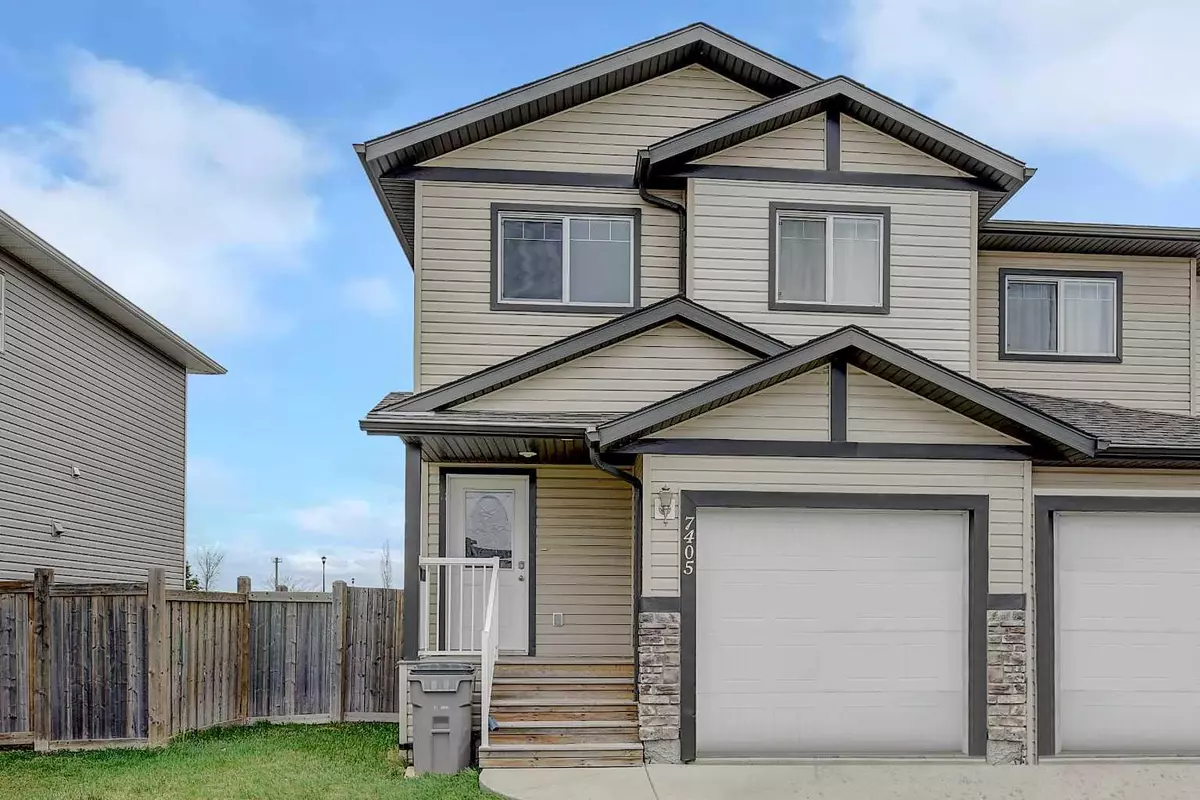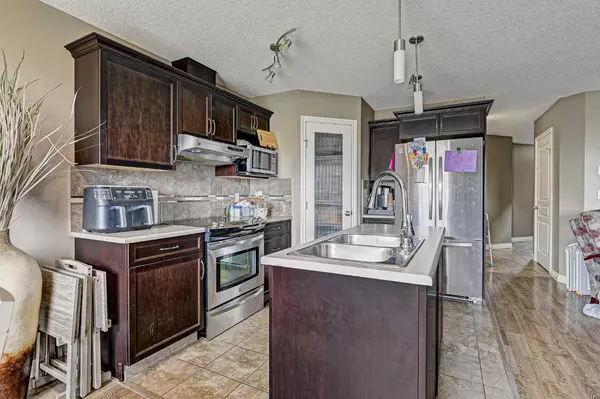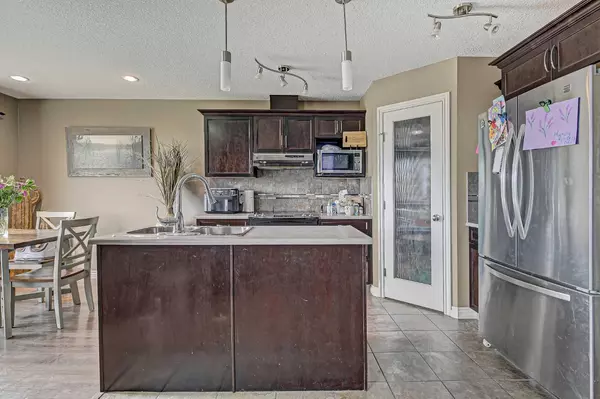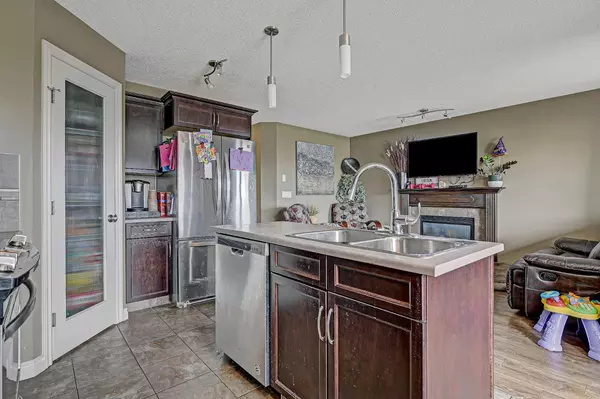$289,900
$289,900
For more information regarding the value of a property, please contact us for a free consultation.
7405 112 ST W Grande Prairie, AB T8W 0C6
3 Beds
3 Baths
1,488 SqFt
Key Details
Sold Price $289,900
Property Type Single Family Home
Sub Type Semi Detached (Half Duplex)
Listing Status Sold
Purchase Type For Sale
Square Footage 1,488 sqft
Price per Sqft $194
Subdivision Westpointe
MLS® Listing ID A2131640
Sold Date 06/03/24
Style 2 Storey,Side by Side
Bedrooms 3
Full Baths 2
Half Baths 1
Originating Board Grande Prairie
Year Built 2011
Annual Tax Amount $3,449
Tax Year 2023
Lot Size 3,101 Sqft
Acres 0.07
Property Sub-Type Semi Detached (Half Duplex)
Property Description
Amazing Price for almost 1500 sq ft with garage!!! This 3 bedroom 3 bathroom duplex is located in Westpointe with no rear neighbours, backing onto a walking trail and park. The main floor boasts an open-concept layout with a gas fireplace in the living room, a well-equipped kitchen offering plenty of cabinets, an island, and a convenient corner pantry. The dining area leads to a charming covered deck. Upstairs, you'll find a spacious layout including a large master bedroom with a walk-in closet and a 4-piece ensuite, along with two additional bedrooms, a 2nd-floor laundry room, and a rare second living space/bonus room. Enjoy the fully fenced backyard. Don't let this opportunity to own this wonderful home slip away!
Location
State AB
County Grande Prairie
Zoning RS
Direction W
Rooms
Other Rooms 1
Basement Full, Unfinished
Interior
Interior Features Kitchen Island
Heating Forced Air
Cooling None
Flooring Carpet, Laminate, Tile
Fireplaces Number 1
Fireplaces Type Gas
Appliance Dishwasher, Electric Stove, Refrigerator, Washer/Dryer
Laundry Laundry Room
Exterior
Parking Features Single Garage Attached
Garage Spaces 1.0
Garage Description Single Garage Attached
Fence Fenced
Community Features Playground, Schools Nearby, Shopping Nearby, Sidewalks, Street Lights
Roof Type Asphalt Shingle
Porch Deck
Lot Frontage 31.17
Total Parking Spaces 2
Building
Lot Description Other
Foundation Poured Concrete
Architectural Style 2 Storey, Side by Side
Level or Stories Two
Structure Type Vinyl Siding
Others
Restrictions None Known
Tax ID 83530666
Ownership Private
Read Less
Want to know what your home might be worth? Contact us for a FREE valuation!

Our team is ready to help you sell your home for the highest possible price ASAP






