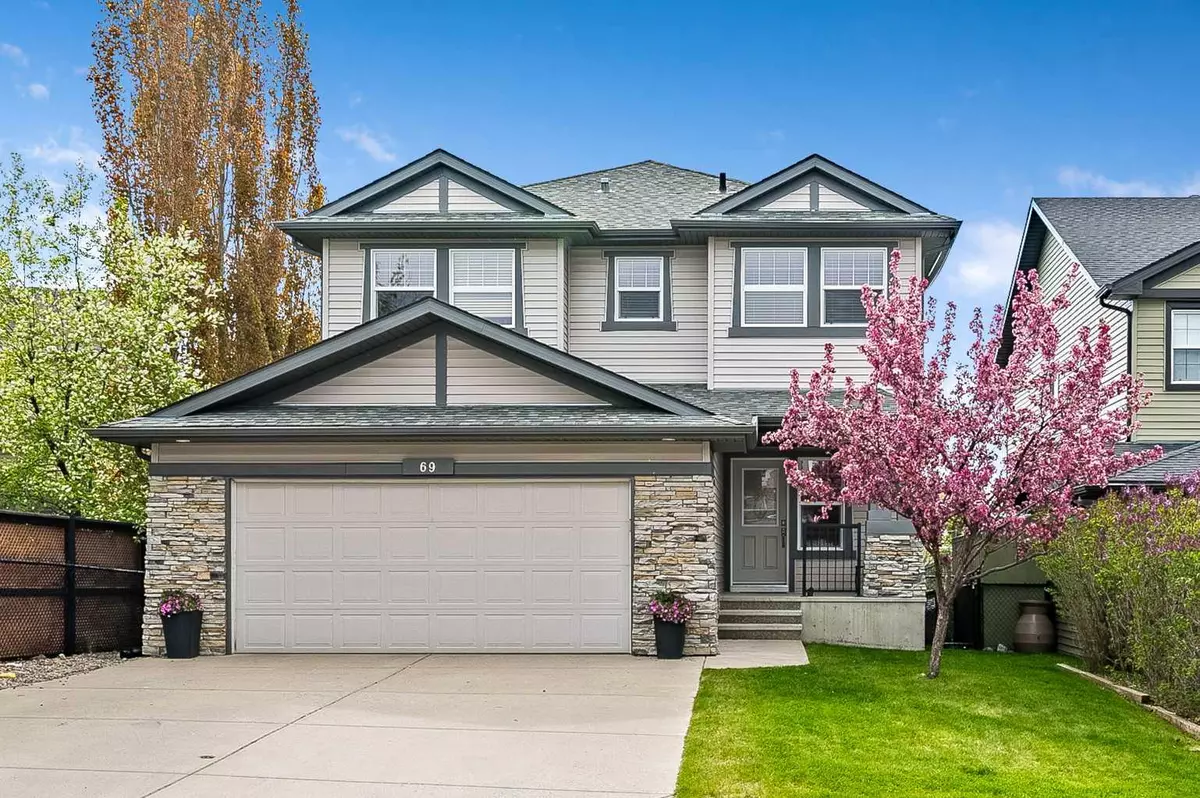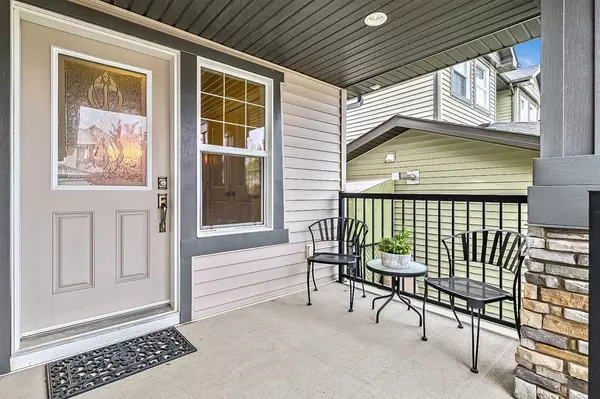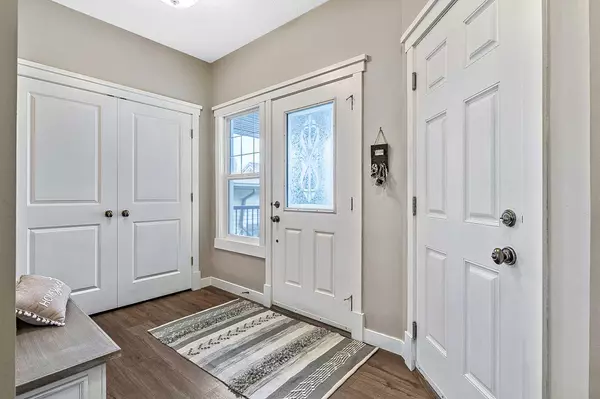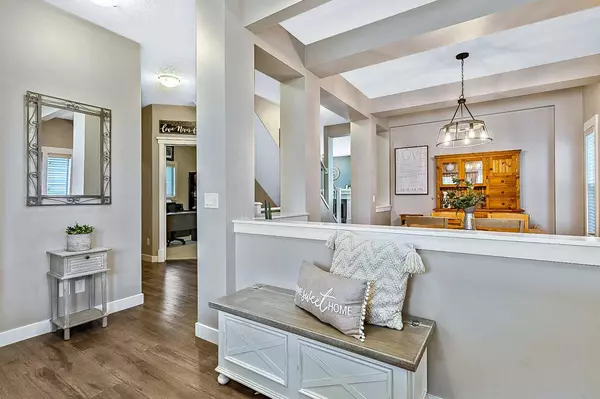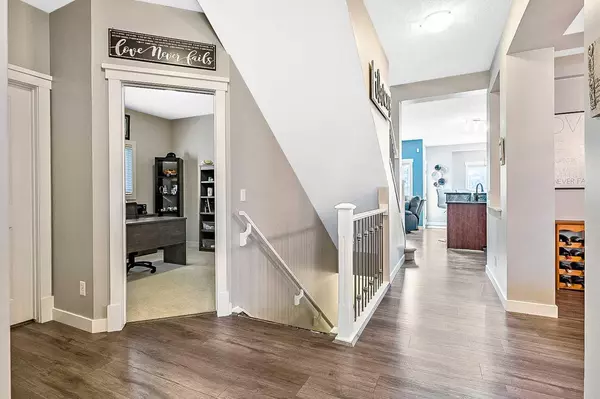$735,000
$675,000
8.9%For more information regarding the value of a property, please contact us for a free consultation.
69 Drake Landing CRES Okotoks, AB T1S 0E6
4 Beds
3 Baths
2,481 SqFt
Key Details
Sold Price $735,000
Property Type Single Family Home
Sub Type Detached
Listing Status Sold
Purchase Type For Sale
Square Footage 2,481 sqft
Price per Sqft $296
Subdivision Drake Landing
MLS® Listing ID A2135156
Sold Date 06/02/24
Style 2 Storey
Bedrooms 4
Full Baths 2
Half Baths 1
Originating Board Calgary
Year Built 2009
Annual Tax Amount $4,403
Tax Year 2023
Lot Size 5,237 Sqft
Acres 0.12
Property Description
This spacious 4 bedroom, 2 storey home sits on a quiet street in Drake Landing, backing onto a walking path. The home has been freshly painted throughout (except the office) and has many recent updates including vinyl plank flooring on the main floor, a new HW tank in 2021, all new kitchen appliances in 2019, water softener, and more. The main living space allows the living room, kitchen, and dining area to flow together; while the formal dining room is separate in its own space. The kitchen boasts tons of cabinets for storage, granite countertops, a large corner pantry, a home office nook, take note that ALL kitchen appliances were replaced in 2019 with lovely stainless steel appliances. A large laundry room, a powder room, and a den/office complete the main floor. Upstairs you will find 4 bedrooms plus a bonus room. The primary bedroom boasts a 5 piece ensuite with a double vanity, jetted tub, and walk-through the ensuite to reach the walk-in closet. The unfinished basement awaits your ideas! The oversized double garage is insulated for those chilly winter days. The sunny, south-facing backyard backs onto a walking/bike pathway but the mature trees offer ample privacy to enjoy the deck and exposed aggregate patio. Enjoy the convenience of underground sprinklers to keep the beautiful lawn green.
Location
State AB
County Foothills County
Zoning TN
Direction W
Rooms
Basement Full, Unfinished
Interior
Interior Features Breakfast Bar, Granite Counters, Kitchen Island, No Smoking Home, Pantry
Heating Forced Air, Natural Gas
Cooling None
Flooring Carpet, Tile, Vinyl Plank
Fireplaces Number 1
Fireplaces Type Gas, Living Room
Appliance Dishwasher, Microwave, Range Hood, Refrigerator, Stove(s), Washer/Dryer, Window Coverings
Laundry Laundry Room, Main Level
Exterior
Parking Features Double Garage Attached, Oversized
Garage Spaces 2.0
Garage Description Double Garage Attached, Oversized
Fence Fenced
Community Features Park, Playground, Schools Nearby, Shopping Nearby, Sidewalks, Street Lights, Walking/Bike Paths
Roof Type Asphalt Shingle
Porch Deck, Front Porch, Patio
Lot Frontage 41.8
Total Parking Spaces 4
Building
Lot Description Back Yard, Greenbelt, Underground Sprinklers
Foundation Poured Concrete
Architectural Style 2 Storey
Level or Stories Two
Structure Type Wood Frame
Others
Restrictions None Known
Tax ID 84564012
Ownership Private
Read Less
Want to know what your home might be worth? Contact us for a FREE valuation!

Our team is ready to help you sell your home for the highest possible price ASAP



