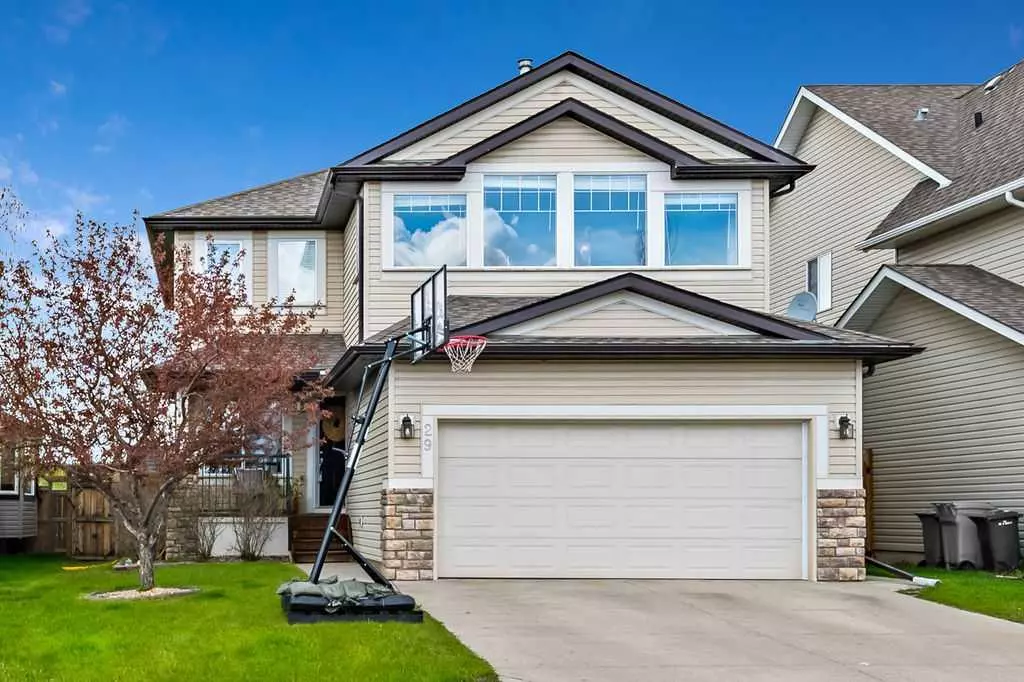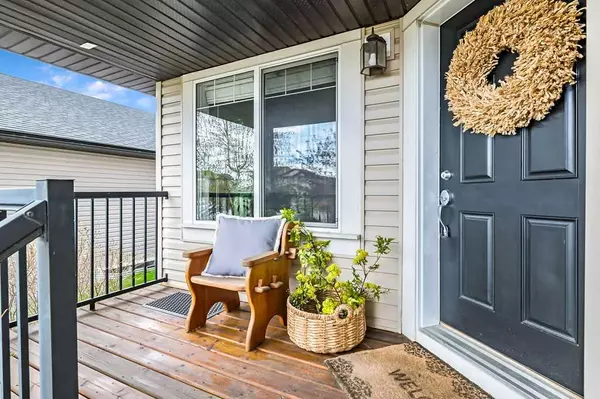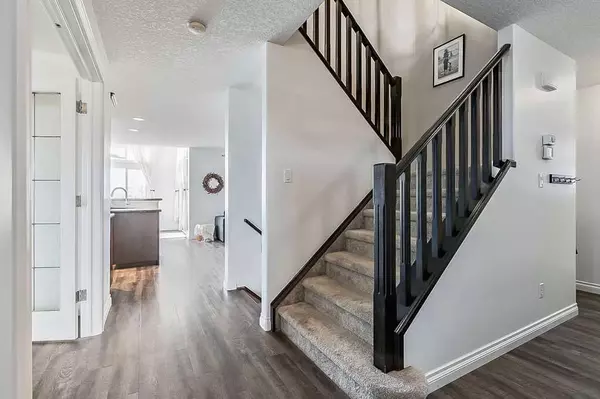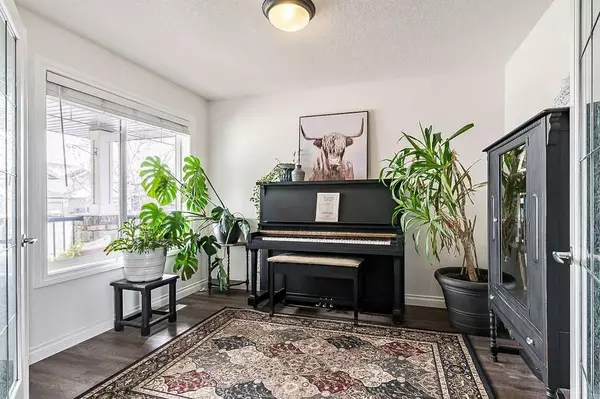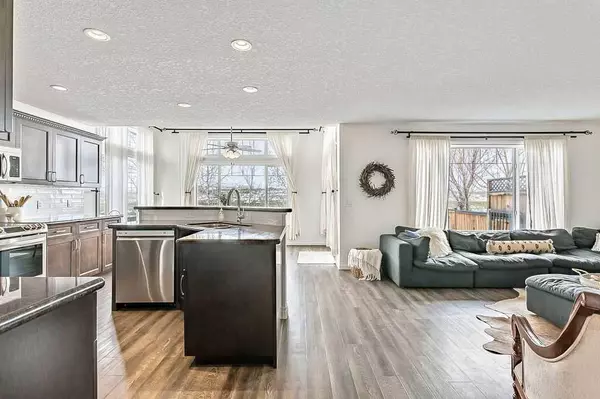$700,000
$709,000
1.3%For more information regarding the value of a property, please contact us for a free consultation.
29 Westmount CIR Okotoks, AB T1S 0B5
3 Beds
3 Baths
2,139 SqFt
Key Details
Sold Price $700,000
Property Type Single Family Home
Sub Type Detached
Listing Status Sold
Purchase Type For Sale
Square Footage 2,139 sqft
Price per Sqft $327
Subdivision Westridge
MLS® Listing ID A2134195
Sold Date 05/31/24
Style 2 Storey
Bedrooms 3
Full Baths 2
Half Baths 1
Originating Board Calgary
Year Built 2007
Annual Tax Amount $3,665
Tax Year 2023
Lot Size 4,767 Sqft
Acres 0.11
Property Description
Looking for a gorgeous family home that BACKS WEST onto PATHS & OPEN SPACE? This rare Westmount gem offers modern open concept layout, beautiful updates with new flooring, paint, trim & backsplash, and exudes elegance & quality throughout (click 3D for virtual walkthrough)! MAIN FLOOR features large office with double French doors, spacious kitchen with dark cabinetry, corner pantry, island, granite & new white tiled backsplash. Dining area and living room with gas fire place showcase huge windows that bring in natural light from morning til night. Half bath and full laundry room complete this level. UPPER FLOOR features huge bonus room with wall to wall windows, spacious primary bedroom with walk-in closet and ensuite bathroom, two additional large bedrooms and full bathroom. Did we mention MOUNTAIN VIEWS from upper floor? Or the completely private yard? Or the approx $40K+ value of recent updates throughout? BASEMENT is unfinished and is perfect for future rec room, bedroom and bathroom (already roughed in). BACK YARD features large deck, mature trees, small vegetable garden, dog run, and new sod. Perfect home in one of the best locations, all for under $710K! RECENT UPDATES - vinyl plank & carpet (2021), hot water tank (2021), kitchen appliances (2022), kitchen backsplash (2024), main floor paint (2020-2024). NEW SOD (May 2024)
Location
State AB
County Foothills County
Zoning TN
Direction E
Rooms
Basement Full, Unfinished
Interior
Interior Features Double Vanity, French Door, Granite Counters, High Ceilings, Kitchen Island, No Smoking Home, Open Floorplan, Pantry, Vinyl Windows
Heating Forced Air
Cooling None
Flooring Carpet, Vinyl Plank
Fireplaces Number 1
Fireplaces Type Gas
Appliance Convection Oven, Dishwasher, Dryer, Garage Control(s), Microwave Hood Fan, Refrigerator, Washer, Water Softener, Window Coverings
Laundry Main Level
Exterior
Parking Features Double Garage Attached
Garage Spaces 2.0
Garage Description Double Garage Attached
Fence Fenced
Community Features Park, Playground, Shopping Nearby, Walking/Bike Paths
Roof Type Asphalt Shingle
Porch Deck, Front Porch
Lot Frontage 13.41
Total Parking Spaces 2
Building
Lot Description Backs on to Park/Green Space, No Neighbours Behind, Private, Rectangular Lot, Views
Foundation Poured Concrete
Architectural Style 2 Storey
Level or Stories Two
Structure Type Vinyl Siding,Wood Frame
Others
Restrictions Restrictive Covenant,Utility Right Of Way
Tax ID 84557006
Ownership Private
Read Less
Want to know what your home might be worth? Contact us for a FREE valuation!

Our team is ready to help you sell your home for the highest possible price ASAP



