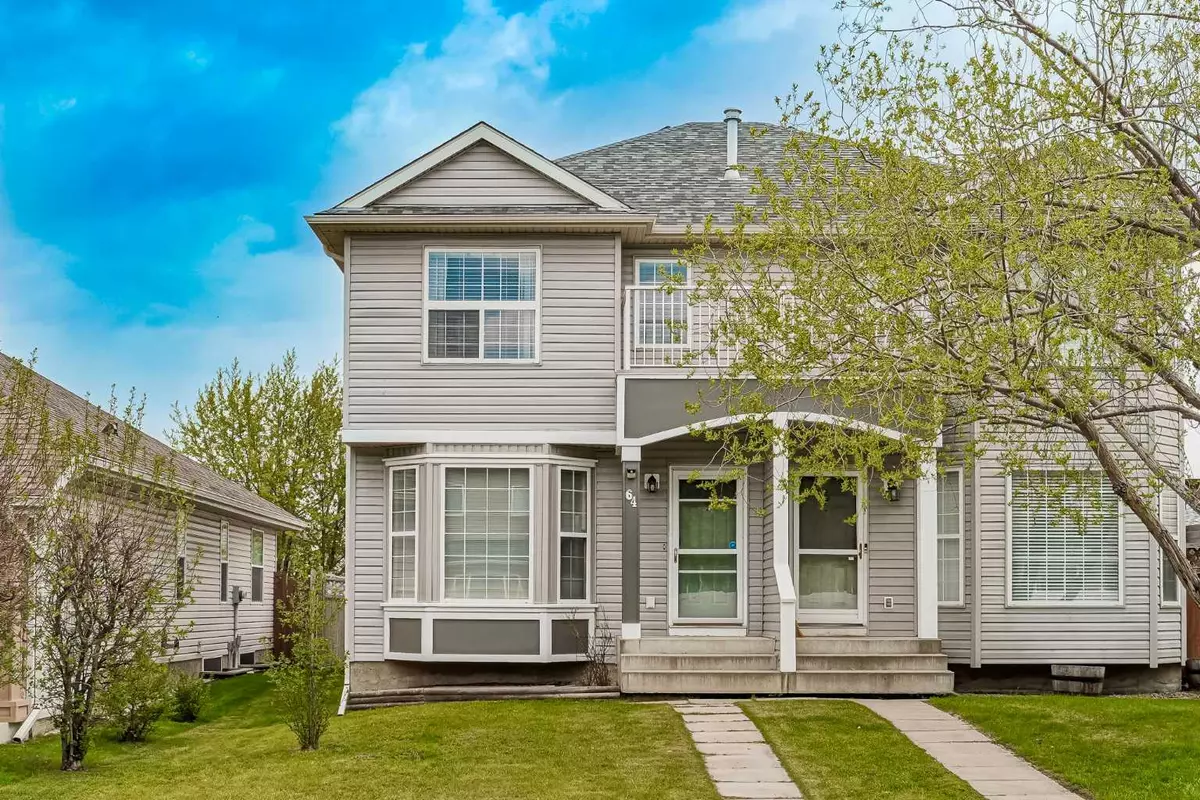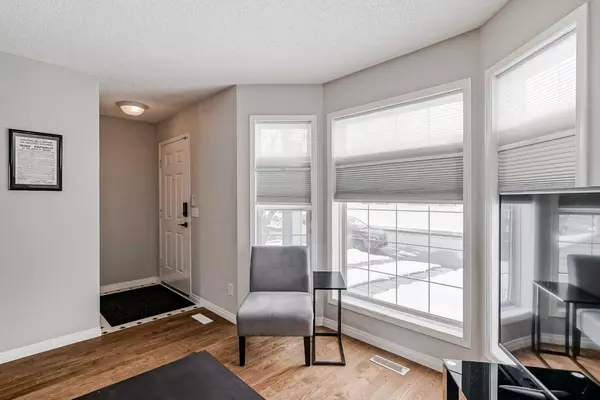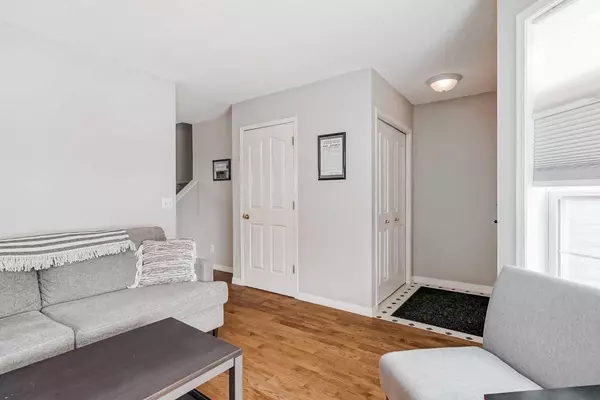$492,000
$475,000
3.6%For more information regarding the value of a property, please contact us for a free consultation.
64 Chaparral Ridge CIR SE Calgary, AB T2X 3K3
2 Beds
4 Baths
1,201 SqFt
Key Details
Sold Price $492,000
Property Type Single Family Home
Sub Type Semi Detached (Half Duplex)
Listing Status Sold
Purchase Type For Sale
Square Footage 1,201 sqft
Price per Sqft $409
Subdivision Chaparral
MLS® Listing ID A2128732
Sold Date 05/31/24
Style 2 Storey,Side by Side
Bedrooms 2
Full Baths 3
Half Baths 1
Originating Board Calgary
Year Built 1997
Annual Tax Amount $2,283
Tax Year 2023
Lot Size 2,540 Sqft
Acres 0.06
Property Description
Discover exceptional value in the sought-after community of Chaparral! This charming family home boasts over 1619 SqFt of developed living space, offering a perfect blend of comfort and style. Step inside and be greeted by gleaming hardwood floors and an inviting, airy floor plan that immediately welcomes you in. The white kitchen, complete with an eating bar and ample storage, sets the stage for culinary delights and family gatherings. The cozy family room, complemented by a gas fireplace, provides the ideal setting for entertaining guests or simply unwinding after a long day. Upstairs, two spacious primary bedrooms await, each featuring walk-in closets and private ensuite bathrooms for ultimate convenience and privacy. The thoughtfully designed basement adds even more livable space, boasting a large recreation room, a convenient three-piece bathroom, a laundry room, and plenty of storage options. Outside, the fully fenced rear yard beckons with a large wood deck, perfect for summer barbecues and outdoor relaxation. Additional amenities include a storage shed, a concrete parking pad, and paved rear lane access. Don't miss out on this fantastic opportunity to make this wonderful home yours. Schedule your viewing today or check out the 3D tour to experience the best of Chaparral ridge living!
Location
State AB
County Calgary
Area Cal Zone S
Zoning R-2
Direction SW
Rooms
Basement Finished, Full
Interior
Interior Features Breakfast Bar, Closet Organizers, No Animal Home, No Smoking Home, Storage, Walk-In Closet(s)
Heating Forced Air
Cooling None
Flooring Carpet, Hardwood, Linoleum, Tile
Fireplaces Number 1
Fireplaces Type Gas, Mantle
Appliance Dishwasher, Electric Stove, Microwave, Refrigerator, Washer, Window Coverings
Laundry In Basement, Laundry Room
Exterior
Garage Parking Pad, Paved
Garage Description Parking Pad, Paved
Fence Fenced
Community Features Park, Playground, Schools Nearby, Shopping Nearby, Sidewalks, Street Lights, Walking/Bike Paths
Amenities Available Other
Roof Type Asphalt
Porch Deck
Lot Frontage 25.0
Total Parking Spaces 2
Building
Lot Description Back Lane, Back Yard, Front Yard, Lawn, Level, Rectangular Lot
Foundation Poured Concrete
Architectural Style 2 Storey, Side by Side
Level or Stories Two
Structure Type Vinyl Siding,Wood Frame
Others
Restrictions Restrictive Covenant
Tax ID 82780955
Ownership Private
Read Less
Want to know what your home might be worth? Contact us for a FREE valuation!

Our team is ready to help you sell your home for the highest possible price ASAP







