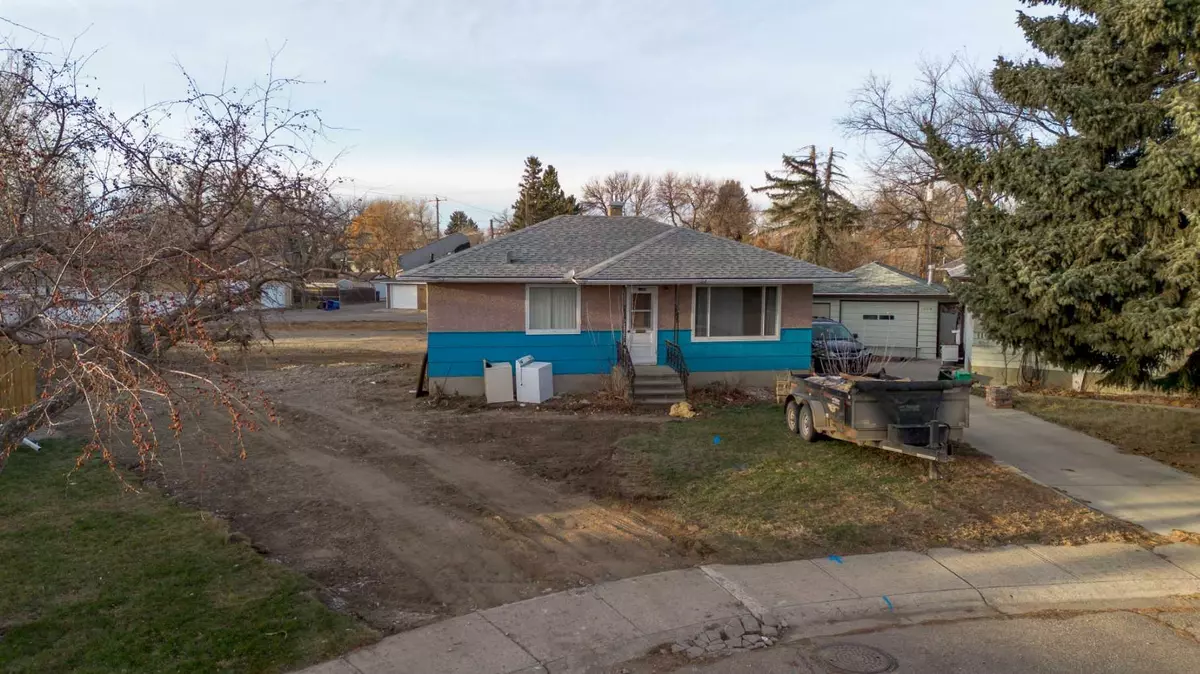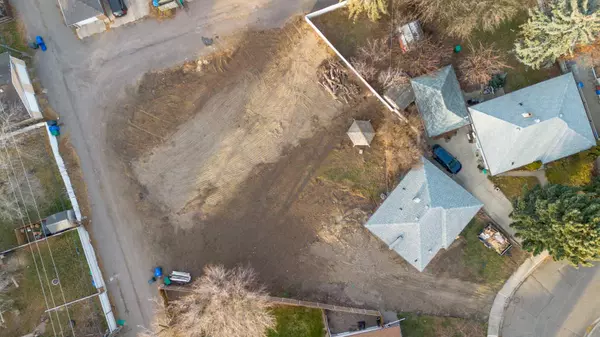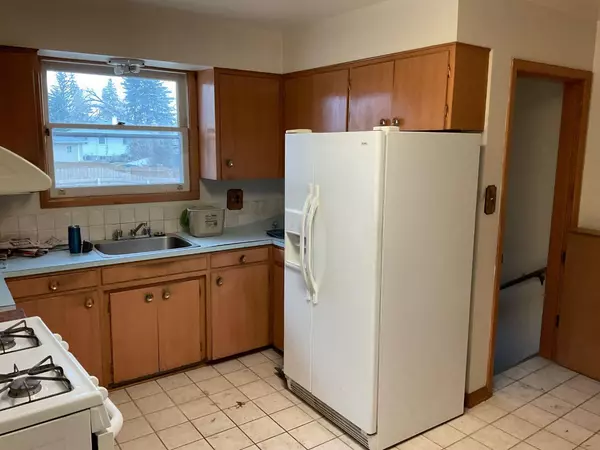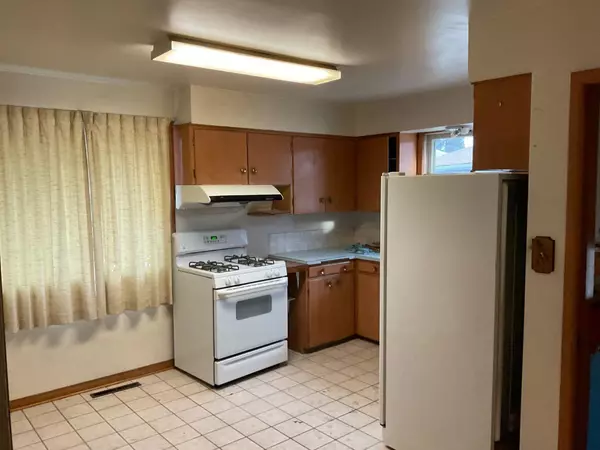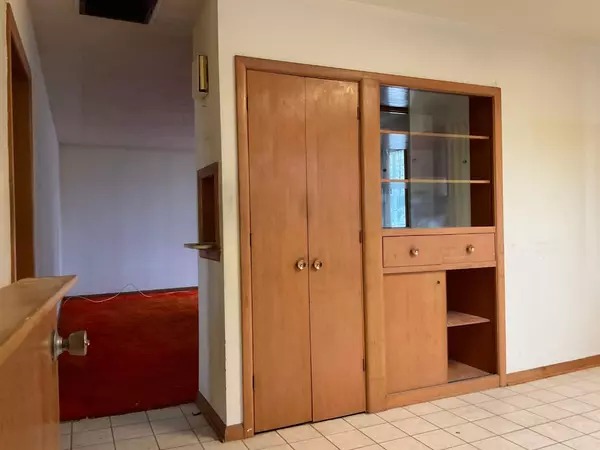$300,000
$314,900
4.7%For more information regarding the value of a property, please contact us for a free consultation.
1100 11 ST N Lethbridge, AB T1H 2G1
2 Beds
1 Bath
900 SqFt
Key Details
Sold Price $300,000
Property Type Single Family Home
Sub Type Detached
Listing Status Sold
Purchase Type For Sale
Square Footage 900 sqft
Price per Sqft $333
Subdivision St Edwards
MLS® Listing ID A2119262
Sold Date 05/31/24
Style Bungalow
Bedrooms 2
Full Baths 1
Originating Board Lethbridge and District
Year Built 1959
Annual Tax Amount $2,984
Tax Year 2023
Lot Size 0.377 Acres
Acres 0.38
Property Description
RARE Real Estate PROPERTUNITY! Nestled on a unique 16,423 Sq. Ft. pie-shaped lot, this property is being sold "As Is." Ideal for contractors, flippers, or savvy investors seeking a project property. The lot, with a back-sloping design, offers walk-out potential for existing home renovations. Alternatively, you have the option to tear down the existing structure, move it off-site, and or build anew. The lot can accommodate up to a 2300 Sq. Ft. monster garage/shop with the added potential for a secondary suite above—a perfect investment opportunity. (buyer to confirm with the city). This property is situated on a tranquil street, conveniently within walking distance to St. Paul’s school. Immediate possession is possible, making this a timely investment for those ready to embark on a rewarding project. Don't miss out on the potential this property holds for your vision and plans. Note: Newer roof, newer furnace and AC, newer electrical panel, and there is even original hardwood under the carpet upstairs.
Location
State AB
County Lethbridge
Zoning R-L
Direction E
Rooms
Basement Full, Partially Finished
Interior
Interior Features See Remarks
Heating Forced Air, Natural Gas
Cooling Central Air
Flooring Carpet, Hardwood, Tile
Appliance Gas Stove, Refrigerator
Laundry In Basement
Exterior
Garage Alley Access, Drive Through, Front Drive, Gravel Driveway, On Street, Parking Pad, RV Access/Parking
Garage Description Alley Access, Drive Through, Front Drive, Gravel Driveway, On Street, Parking Pad, RV Access/Parking
Fence None
Community Features Schools Nearby, Shopping Nearby, Sidewalks, Street Lights
Utilities Available Cable Available, Electricity Connected, Natural Gas Connected, Garbage Collection, Phone Connected
Roof Type Asphalt Shingle
Porch None
Lot Frontage 90.0
Exposure SW
Total Parking Spaces 3
Building
Lot Description Back Lane, Pie Shaped Lot, Private, Sloped Down
Foundation Poured Concrete
Sewer Public Sewer
Water Public
Architectural Style Bungalow
Level or Stories One
Structure Type Stucco,Wood Frame,Wood Siding
Others
Restrictions None Known
Tax ID 83390802
Ownership Private
Read Less
Want to know what your home might be worth? Contact us for a FREE valuation!

Our team is ready to help you sell your home for the highest possible price ASAP



