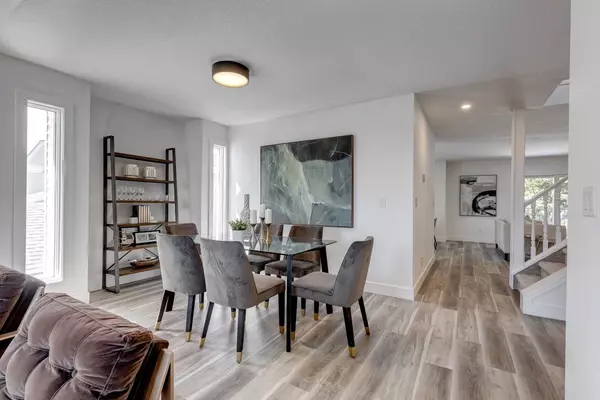$775,000
$749,888
3.3%For more information regarding the value of a property, please contact us for a free consultation.
372 Hawkcliff WAY NW Calgary, AB T3G 2X2
3 Beds
3 Baths
1,878 SqFt
Key Details
Sold Price $775,000
Property Type Single Family Home
Sub Type Detached
Listing Status Sold
Purchase Type For Sale
Square Footage 1,878 sqft
Price per Sqft $412
Subdivision Hawkwood
MLS® Listing ID A2135804
Sold Date 05/31/24
Style 2 Storey
Bedrooms 3
Full Baths 2
Half Baths 1
Year Built 1987
Annual Tax Amount $3,115
Tax Year 2023
Lot Size 4,499 Sqft
Acres 0.1
Property Sub-Type Detached
Source Calgary
Property Description
Welcome to your dream home in the established and highly coveted community of Hawkwood! This breathtaking original Modern Farmhouse Style property has been completely renovated with both style and practicality in mind. As soon as you step inside, you'll be greeted by beautiful new LVP flooring that spans throughout the main floor. This level consists of a large living room which boasts high vaulted ceilings and an abundance of natural light which seamlessly transitions into the formal dining area. The kitchen is spacious with plenty of white cabinetry accented by sleek black hardware, subway tile backsplash, quartz counters, floating shelves, stainless steel appliances and is open to the family room featuring built-in cabinetry and a wood-burning fireplace with a classic stone finish. Access the private south-facing backyard complete with deck and custom-built greenhouse equipped with water, sprinklers, and power. Imagine growing your own fresh produce right at home! The upper level has brand new carpet, a custom built-in office /loft area with an octagon shaped window offering stunning views of the majestic Rocky Mountains. The master bedroom boasts ample closet space and luxurious en-suite bathroom featuring double vanities, separate walk-in shower finished in gorgeous marble-look tile, as well as soaker tub with a second shower. Two more bedrooms along with a full family bathroom complete this level which is perfectly suited for any growing family's needs. The fully finished basement hosts even more living space including a large rec room complete with a vintage wet bar and access to the oversized double garage. Located on an excellent street and just a stone's throw away from Hawkwood Community Park offering year-round amenities like tennis and pickleball courts, a curling rink, basketball court, parkour course, zip line, soccer fields, baseball diamond, and hockey rink. This beautifully renovated home, is truly walk-in ready and features new windows (2023), new roof (2021), no Poly-B and is ready for the next family to enjoy.
Location
State AB
County Calgary
Area Cal Zone Nw
Zoning R-C1
Direction S
Rooms
Other Rooms 1
Basement Finished, Full
Interior
Interior Features Bookcases, Built-in Features, Ceiling Fan(s), Closet Organizers, Double Vanity, Granite Counters, High Ceilings, No Animal Home, No Smoking Home, Open Floorplan, Recessed Lighting, Storage, Vaulted Ceiling(s), Vinyl Windows, Wet Bar
Heating Forced Air, Natural Gas
Cooling None
Flooring Carpet, Vinyl Plank
Fireplaces Number 1
Fireplaces Type Family Room, Mantle, Raised Hearth, Stone, Wood Burning
Appliance Dishwasher, Dryer, Electric Stove, Garage Control(s), Microwave, Range Hood, Refrigerator, Washer
Laundry Laundry Room
Exterior
Parking Features Double Garage Attached, Oversized
Garage Spaces 2.0
Garage Description Double Garage Attached, Oversized
Fence Fenced
Community Features Park, Playground, Schools Nearby, Shopping Nearby, Tennis Court(s), Walking/Bike Paths
Roof Type Asphalt Shingle
Porch Deck
Lot Frontage 40.39
Total Parking Spaces 2
Building
Lot Description Back Yard, Fruit Trees/Shrub(s), Front Yard, Garden, Low Maintenance Landscape, Landscaped, Private, Rectangular Lot, See Remarks
Foundation Poured Concrete
Architectural Style 2 Storey
Level or Stories Two
Structure Type Vinyl Siding,Wood Frame
Others
Restrictions Restrictive Covenant,Utility Right Of Way
Tax ID 83063822
Ownership Private
Read Less
Want to know what your home might be worth? Contact us for a FREE valuation!

Our team is ready to help you sell your home for the highest possible price ASAP







