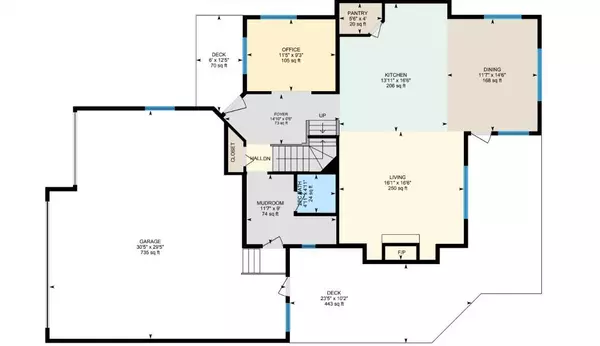$914,000
$879,900
3.9%For more information regarding the value of a property, please contact us for a free consultation.
111 Crystal Shores MNR Okotoks, AB T1S 2H6
3 Beds
3 Baths
2,285 SqFt
Key Details
Sold Price $914,000
Property Type Single Family Home
Sub Type Detached
Listing Status Sold
Purchase Type For Sale
Square Footage 2,285 sqft
Price per Sqft $400
Subdivision Crystal Shores
MLS® Listing ID A2133784
Sold Date 05/31/24
Style 2 Storey
Bedrooms 3
Full Baths 2
Half Baths 1
HOA Fees $23/ann
HOA Y/N 1
Originating Board Calgary
Year Built 2004
Annual Tax Amount $4,482
Tax Year 2023
Lot Size 7,449 Sqft
Acres 0.17
Property Description
Quite possibly the most spectacular location in Okotoks only lake community- Crystal Shores. With a massive (.17acre), pie shaped , treed lot backing onto the Rowland Pathway greenspace, you have both privacy and incredible views! With an oversized TRIPLE garage, you won’t have to worry about parking your truck on the driveway as it will fit in the garage. Featuring 9’ ceilings and hardwood throughout the main floor, this Crossley built home has been impeccably maintained. Flex room near the front entrance is perfect for a home office (desk and shelving is included) or formal dining room. The kitchen has maple cabinets, corner pantry and island with a raised breakfast bar. The breakfast nook easily fits a table for 8 and opens onto the covered deck where you can enjoy sunsets over the mountains. The living room has a gas fireplace and built-in bookcases on either side. Head upstairs and you’ll find the bonus room with vaulted ceilings, 2 bedrooms, the main 4 piece bathroom and the primary bedroom. The primary bedroom easily fits a kingsize bed. Ensuite is separated from the bedroom by a pocket door which leads to a walkin closet and second closet. Ensuite has double sinks, a soaker tub, a large shower and the toilet is in its own room. The basement has infloor heating and is fully finished and is the perfect place for teens to hang out as the ceiling has been soundproofed! The backyard is amazing with tiered garden beds, a lower patio and a huge shed- not to mention the rows of trees offering privacy in the summer.
Location
State AB
County Foothills County
Zoning TN
Direction NE
Rooms
Basement Finished, Full, Walk-Out To Grade
Interior
Interior Features Kitchen Island, Laminate Counters, No Smoking Home, Open Floorplan, Pantry, Vinyl Windows
Heating High Efficiency, In Floor, Forced Air, Natural Gas
Cooling Central Air
Flooring Carpet, Hardwood
Fireplaces Number 1
Fireplaces Type Gas, Living Room, Tile
Appliance Dishwasher, Dryer, Electric Stove, Microwave Hood Fan, Refrigerator, Washer, Window Coverings
Laundry Laundry Room, Upper Level
Exterior
Parking Features Oversized, Triple Garage Attached
Garage Spaces 3.0
Garage Description Oversized, Triple Garage Attached
Fence Fenced
Community Features Lake, Park, Schools Nearby
Amenities Available Recreation Facilities
Roof Type Asphalt Shingle
Porch Deck, Other, Screened
Lot Frontage 29.63
Total Parking Spaces 6
Building
Lot Description Backs on to Park/Green Space, Pie Shaped Lot
Foundation Poured Concrete
Architectural Style 2 Storey
Level or Stories Two
Structure Type Stone,Vinyl Siding,Wood Frame
Others
Restrictions None Known
Tax ID 84561964
Ownership Private
Read Less
Want to know what your home might be worth? Contact us for a FREE valuation!

Our team is ready to help you sell your home for the highest possible price ASAP







