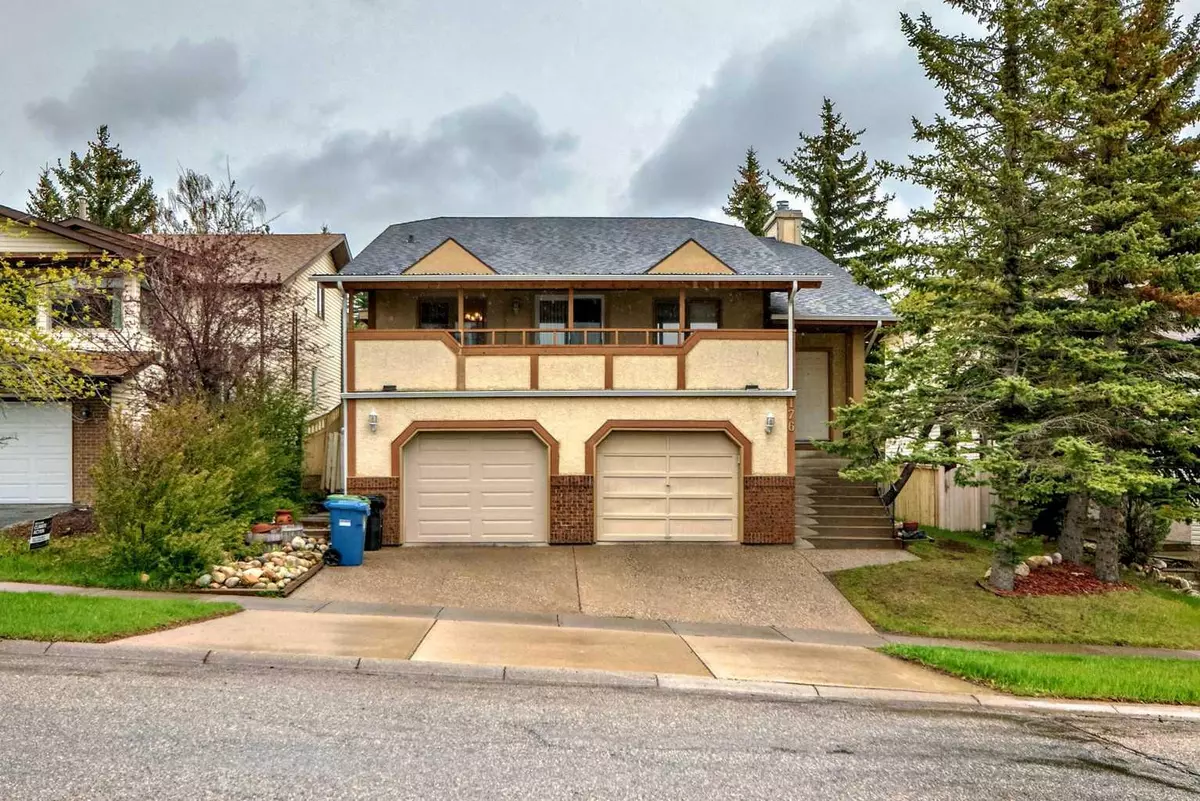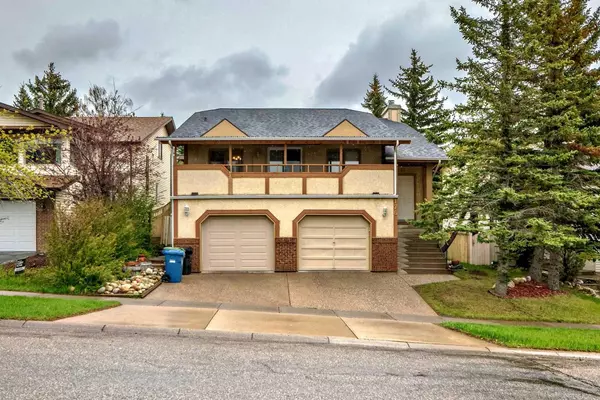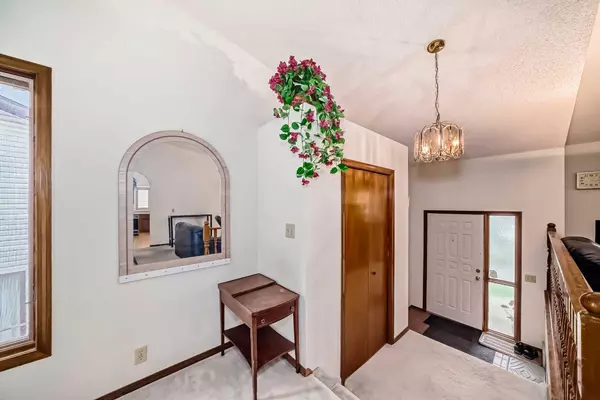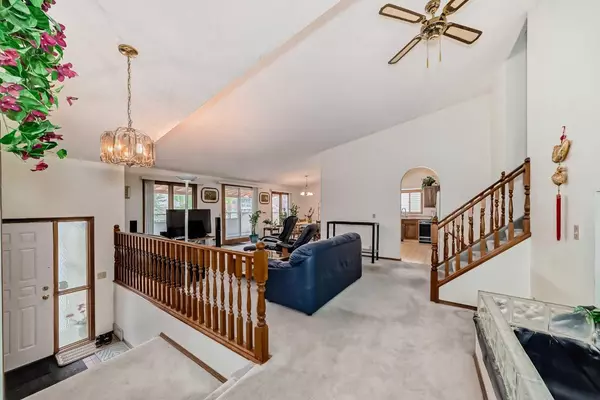$747,500
$699,900
6.8%For more information regarding the value of a property, please contact us for a free consultation.
176 Hawksbrow DR NW Calgary, AB T3G 3E1
6 Beds
3 Baths
2,330 SqFt
Key Details
Sold Price $747,500
Property Type Single Family Home
Sub Type Detached
Listing Status Sold
Purchase Type For Sale
Square Footage 2,330 sqft
Price per Sqft $320
Subdivision Hawkwood
MLS® Listing ID A2133694
Sold Date 05/30/24
Style 5 Level Split
Bedrooms 6
Full Baths 3
Originating Board Calgary
Year Built 1985
Annual Tax Amount $3,923
Tax Year 2023
Lot Size 8,503 Sqft
Acres 0.2
Property Description
This remarkable 5-level split house is an absolute gem, boasting 2330.4 sqft of space and brightness throughout. Nestled conveniently close to an elementary school, it's the perfect location for families. As you step inside, you're greeted by a vaulted ceiling in the living and dining area. The kitchen is adorned with beautiful maple cabinets, providing both style and functionality. The third level is a family's dream with a generously sized family room featuring a charming wood-burning fireplace, fourth bedroom and a 3 pcs full bath, creating a warm and inviting atmosphere. Plus, it leads to a walkout onto the huge deck & vast terraced yard, perfect for outdoor gatherings and activities. With four levels developed, including one bedrooms and the den/office, there's ample space for everyone to enjoy their own privacy and comfort. This home truly embodies the essence of spaciousness, comfort, and family living. It's centrally located with quick access to John Laurie Blvd, Sarcee Trail, and Stoney Trail. Look no further, come and experience the joy of living in this bright and spacious haven! Welcome to your future home!
Location
State AB
County Calgary
Area Cal Zone Nw
Zoning R-C1
Direction W
Rooms
Basement Full, Unfinished
Interior
Interior Features Vaulted Ceiling(s)
Heating Forced Air, Natural Gas
Cooling None
Flooring Carpet, Linoleum
Fireplaces Number 1
Fireplaces Type Brick Facing, Wood Burning
Appliance Built-In Oven, Dryer, Electric Cooktop, Garage Control(s), Refrigerator, Washer, Window Coverings
Laundry Lower Level
Exterior
Garage Double Garage Attached
Garage Spaces 2.0
Garage Description Double Garage Attached
Fence Fenced
Community Features Playground, Schools Nearby, Shopping Nearby
Roof Type Asphalt Shingle
Porch Deck
Lot Frontage 35.86
Total Parking Spaces 2
Building
Lot Description Landscaped, Views
Foundation Poured Concrete
Architectural Style 5 Level Split
Level or Stories 5 Level Split
Structure Type Brick,Stucco,Wood Frame
Others
Restrictions None Known
Tax ID 83179370
Ownership Private
Read Less
Want to know what your home might be worth? Contact us for a FREE valuation!

Our team is ready to help you sell your home for the highest possible price ASAP







