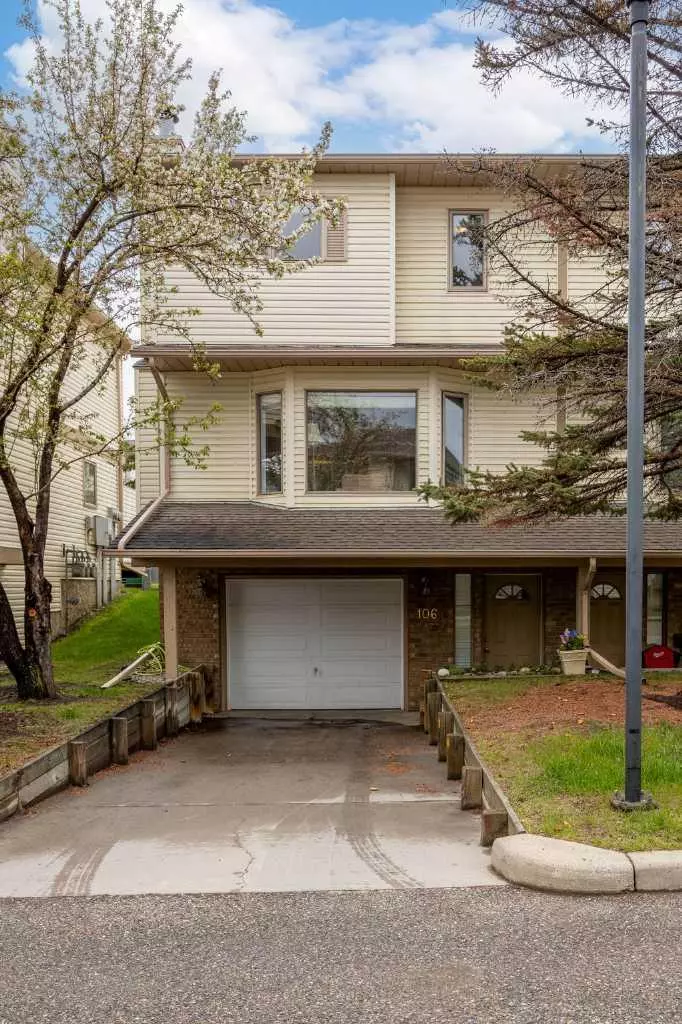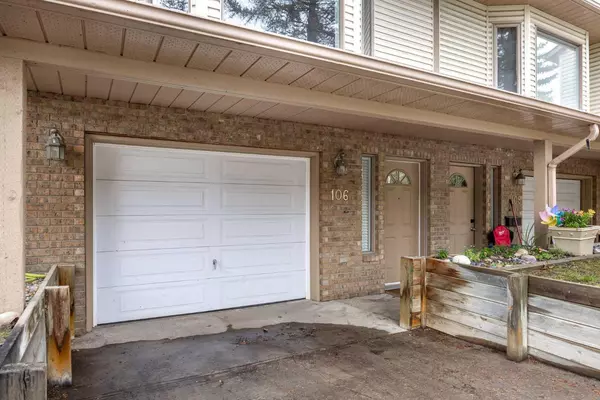$485,000
$439,900
10.3%For more information regarding the value of a property, please contact us for a free consultation.
106 Patina PARK SW Calgary, AB T3H 3E2
3 Beds
3 Baths
1,225 SqFt
Key Details
Sold Price $485,000
Property Type Townhouse
Sub Type Row/Townhouse
Listing Status Sold
Purchase Type For Sale
Square Footage 1,225 sqft
Price per Sqft $395
Subdivision Patterson
MLS® Listing ID A2131285
Sold Date 05/30/24
Style 2 Storey
Bedrooms 3
Full Baths 2
Half Baths 1
Condo Fees $435
Originating Board Calgary
Year Built 1992
Annual Tax Amount $2,293
Tax Year 2023
Property Description
Welcome to the epitome of modern living nestled in the highly sought-after community of Patterson, situated in the vibrant west of Calgary. This meticulously maintained END UNIT townhome offers a harmonious blend of convenience, comfort, and style, making it an irresistible opportunity for savvy homebuyers. Positioned within a family-friendly neighbourhood adorned with lush parks, reputable schools, and seamless access to main roads, this residence ensures both tranquility and connectivity. With downtown Calgary merely a 15-minute drive away, urban amenities and employment opportunities are within effortless reach. Upon stepping inside, you'll be greeted by a tastefully upgraded interior that exudes contemporary charm and functionality. Recent enhancements include a brand-new downstairs toilet, the addition of an air conditioning unit in 2023 for year-round comfort, and the installation of a new dishwasher and stove just two years ago. Ensuring efficiency and peace of mind, a newer hot water tank has been installed, while the original furnace remains in terrific condition. The thoughtfully designed layout boasts three bedrooms and 2.5 bathrooms, providing ample space for families or professionals seeking room to grow. For added convenience, laundry hookups are available in both the garage utility room and the kitchen closet, catering to your lifestyle needs with ease. Step onto newly laid floors that elevate the ambiance, complemented by refreshed bathroom fans and attic work to ensure optimal ventilation throughout. Embracing the ethos of low-maintenance living, the management company offers indoor/outdoor window cleaning services at a nominal fee, along with swift snow removal services during the winter months. Completing the package is the convenience of an attached single garage with large storage/mechanical room, newly added diamond tread garage flooring, and ample visitor and street parking. Proximity to shopping centres and grocery stores simplifies errands, while quick access to the mountains promises endless opportunities for outdoor adventures. Don't miss this rare opportunity to own a turnkey residence that encapsulates the essence of modern living in one of Calgary's most coveted neighbourhoods.
Location
State AB
County Calgary
Area Cal Zone W
Zoning M-CG d37
Direction E
Rooms
Basement Partial, Partially Finished
Interior
Interior Features Kitchen Island, No Animal Home, No Smoking Home, Storage
Heating Forced Air
Cooling Central Air
Flooring Carpet, Hardwood, Tile
Fireplaces Number 1
Fireplaces Type Gas, Living Room
Appliance Central Air Conditioner, Dishwasher, Dryer, Electric Oven, Garage Control(s), Range Hood, Refrigerator, Washer, Window Coverings
Laundry In Garage, Multiple Locations
Exterior
Garage Driveway, Garage Door Opener, Off Street, Single Garage Attached
Garage Spaces 2.0
Garage Description Driveway, Garage Door Opener, Off Street, Single Garage Attached
Fence None
Community Features Park, Playground, Schools Nearby, Shopping Nearby, Sidewalks, Street Lights, Walking/Bike Paths
Amenities Available Trash, Visitor Parking
Roof Type Asphalt Shingle
Porch Deck
Total Parking Spaces 2
Building
Lot Description Backs on to Park/Green Space, Lawn, Low Maintenance Landscape
Foundation Poured Concrete
Architectural Style 2 Storey
Level or Stories Two
Structure Type Brick,Vinyl Siding,Wood Frame
Others
HOA Fee Include Common Area Maintenance,Insurance,Maintenance Grounds,Professional Management,Reserve Fund Contributions,Snow Removal,Trash
Restrictions Board Approval,Pets Allowed,Restrictive Covenant,Utility Right Of Way
Tax ID 82718662
Ownership Private
Pets Description Restrictions, Yes
Read Less
Want to know what your home might be worth? Contact us for a FREE valuation!

Our team is ready to help you sell your home for the highest possible price ASAP







